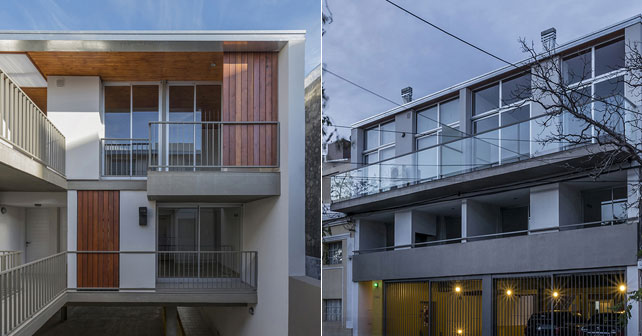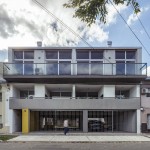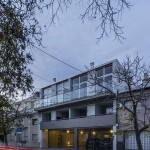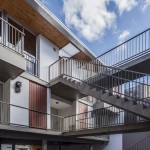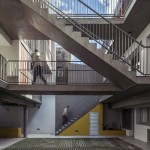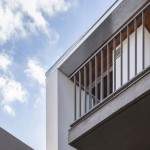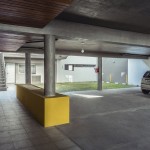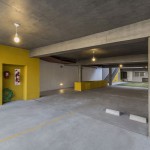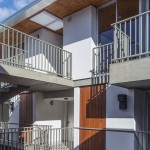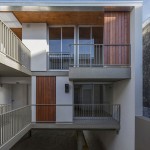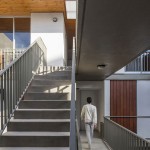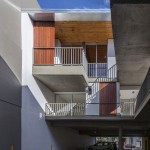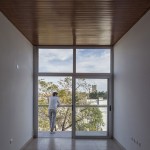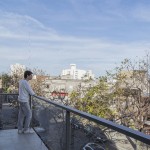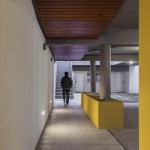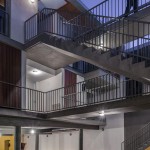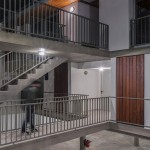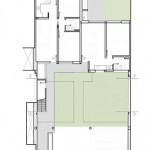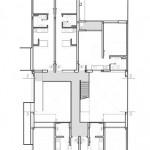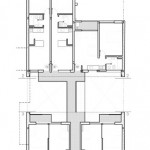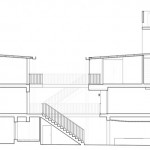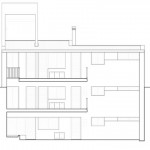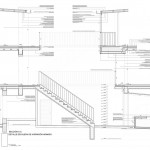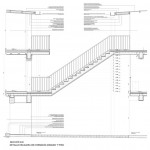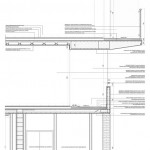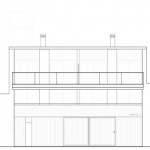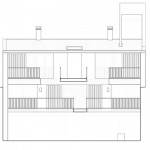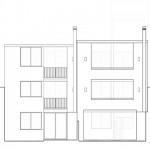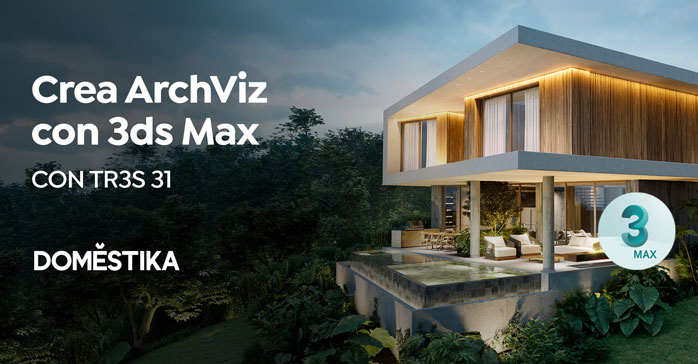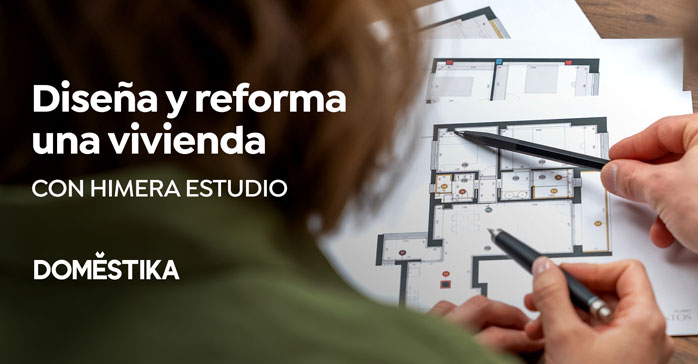Edificio en calle Candioti (Santa Fe, Argentina) por Biagioni/Pecorari Arquitectos. Entre las viviendas unifamiliares y los comercios de servicios-abastecimiento fundacionales de barrio Candioti, se están multiplicando edificios de vivienda colectiva, bares, restaurantes y negocios de moda, en una transformación de vitalidad y diversidad.
Nuestro edificio responde a un modo de pensar el proyecto que persigue el equilibrio entre variedad tipológica, intenciones espaciales, normativas de edificación y especulación inmobiliaria, intentando zanjar asimismo los condicionantes que imponen estas últimas.
Dos cuerpos se implantan en un terreno largo y de fondo irregular, dejando en el centro un espacio donde se resuelven las circulaciones verticales y los ingresos a todas las unidades.
Los diferentes tipos de departamentos se acomodan a dicho fondo y generan una imagen heterogénea dada por necesidades de trasparencia, opacidad, proyecciones, balcones, etc, según el caso, sin detrimento de una imagen de unidad y síntesis generada por la materialidad y el tratamiento a rasgos generales como la horizontalidad que marca la fachada.
La secuencia de espacios y recorridos abiertos y semi-cubiertos desde la calle hasta el ingreso a cada vivienda forman parte de una investigación proyectual que nuestro estudio viene desarrollando en una serie de edificios de esta escala, buscando una propuesta que mejore la calidad de los habituales espacios comunes.
Ficha tecnica
Nombre: Edificio en calle Candioti
Ubicación: Santa Fe, Argentina
Proyecto y Dirección de Obra: Arq. Gabriel Biagioni, Arq. Sergio Pecorari
Colaboradores: Arq. Ma. Virginia Aranda, Arq. Claudio Tomatis.
Cálculo Estructural: Ing. Rudy Grether, Ing. Fernanda Carrasco
Tipo: Vivienda Colectiva.
Superficie cubierta: 972 m2
Año: 2012-2014
Fotografías: Ramiro Sosa
Contacto: http://www.biagionipecorari.com.ar
English version
Between the houses and shops of services and catering that founded the Candioti neighborhood, multi housing buildings, bars, restaurants and clothing stores are multiplying, in a transformation of vitality and diversity.
Our building responds to a way of thinking the Project, finding the balance between typological variety, spatial intentions, building regulations and land speculation, trying to overcome the constraints imposed by the last two.
Two blocs are implanted in a long irregular terrain and bottom, leaving a space in the center where the vertical circulation and accesses to all units are resolve. The different types of apartments accommodate and generate a heterogeneous background image for needs of transparency, opacity, projections, balconies, etc., as appropriate; without removing the unit and synthesis generated by the materiality and treatment in general terms as the horizontal marking the facade.
The sequence of spaces and open and semi-covered tours from the street to the entrance to each house is part of a project research that our study has developed in a series of buildings of this scale, that proposed improve the quality of the usual common spaces.


