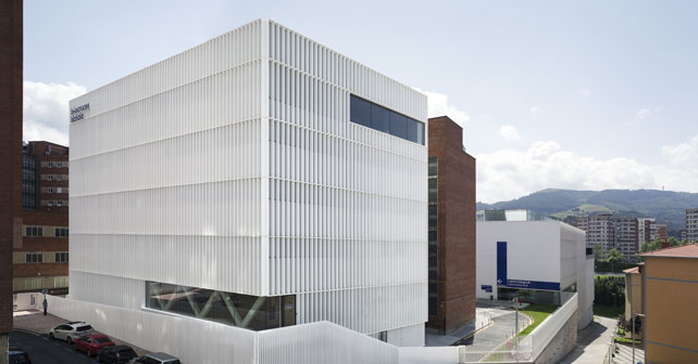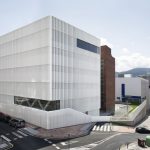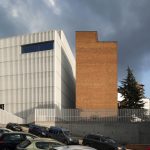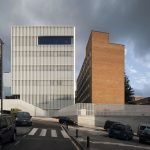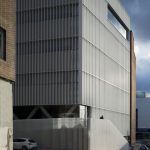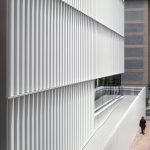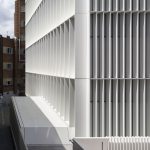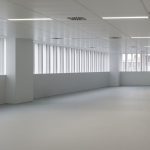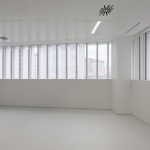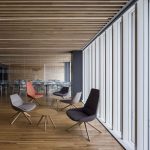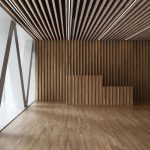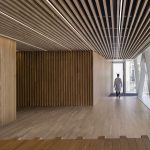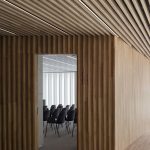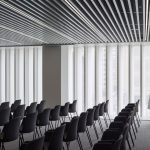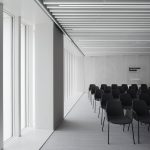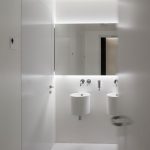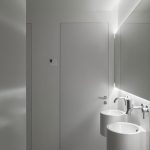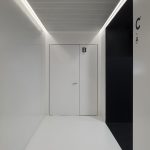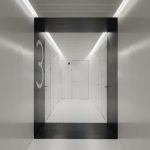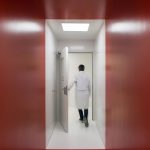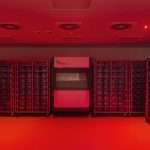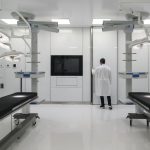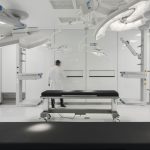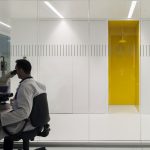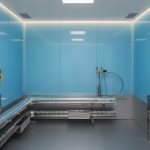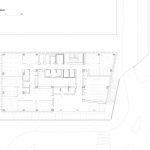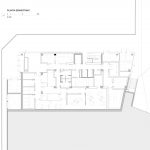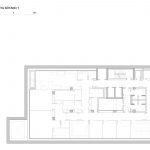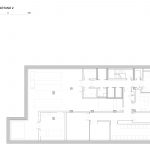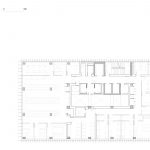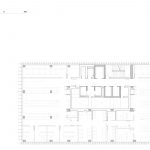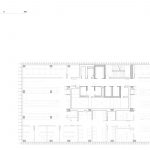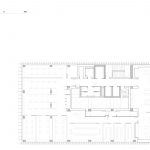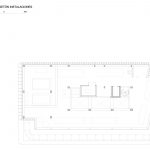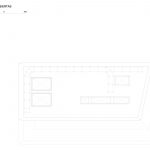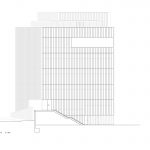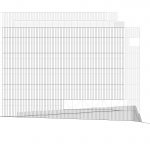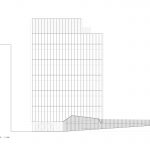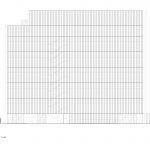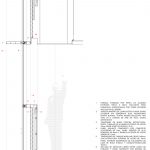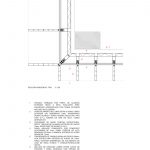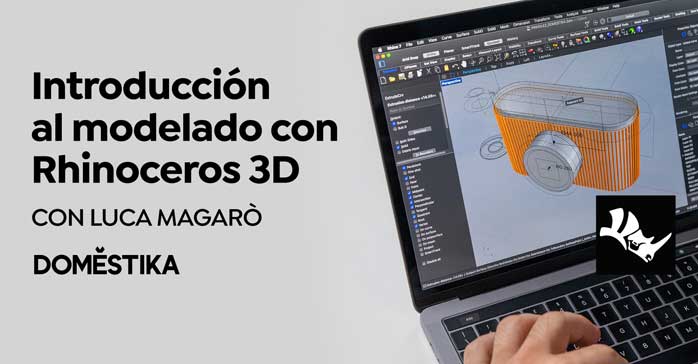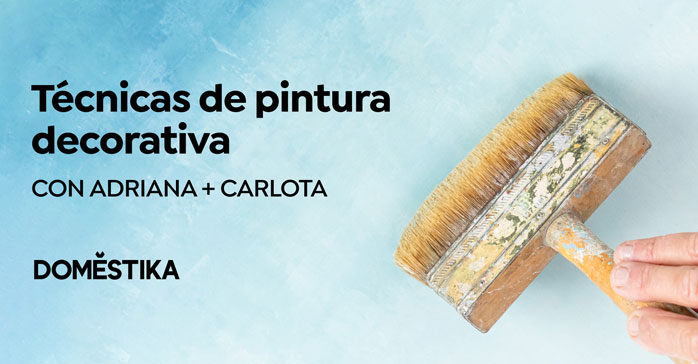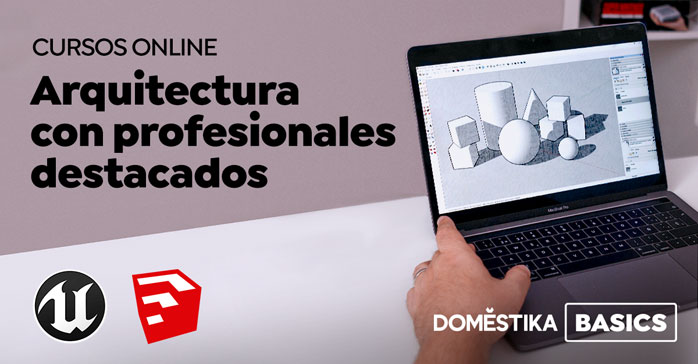Instituto BioCruces (Barakaldo, Bizkaia) por IDOM. Biocruces es el Instituto de Investigación Sanitaria del Hospital Universitario Cruces, referente asistencial del País Vasco, con una consolidada trayectoria docente e investigadora. Tiene como misión promover, cohesionar y apoyar a los grupos de investigación que conforman el Instituto para desarrollar una investigación traslacional de calidad y potenciar la innovación efectiva y la colaboración con otras entidades.
Hasta la construcción de la nueva sede, el instituto desarrollaba su actividad dentro del edificio de servicios generales del hospital de Cruces, también diseñado por IDOM, donde seguirá manteniendo parte de su actividad al margen del nuevo edificio con usos complementarios a la actividad principal.
La Nueva Sede del Instituto BioCruces es un edificio de nueva construcción destinado a acoger las áreas de investigación y animalario. El programa se reparte en 8 plantas, 3 de ellas bajo rasante. Sobre rasante la planta se divide en dos bloques de laboratorios (bloque norte y bloque sur), separados por un bloque de áreas comunes en la fachada este y el núcleo de comunicaciones adosado a la fachada oeste. La fachada oeste es la menos atractiva desde un punto de vista de uso puesto que en paralelo a ella, a menos de seis metros, discurre otro edificio del Hospital de altura similar. Por lo tanto, las visuales e iluminación natural de esta fachada se encuentran más penalizadas. De esta manera, se reservó para la actividad de laboratorios, salón de actos y sala de descanso las zonas de mayor calidad. La ubicación del núcleo de comunicaciones en fachada oeste habilitaría la posible conexión con el edificio vecino como ya está sucediendo en otros edificios del centro hospitalario.
Al tratarse de un edificio de laboratorios, en continuo cambio y con la aparición de nuevas técnicas y tecnologías, se planteó un edifico de gran flexibilidad, que pudiera adaptarse a posibles cambios de futuro. Salvo núcleos comunes, patinillos y separación entre sectores de incendio, el edificio fue diseñado con sistemas modulares que permiten una fácil compartimentación y acceso a las instalaciones tanto en techo como en paredes. Los techos disponen de un sistema descolgable y corredizo que mejora la accesibilidad a las instalaciones para su mantenimiento, minimizando la actividad diaria. El edificio dispone de una gran galería central de instalaciones completamente recorrible y accesible desde zonas comunes, lo que redunda la facilidad de mantenimiento y adaptación del edificio, reduciendo la afección a la actividad de investigación.
Otras de las claves del edificio fue el diseño de las instalaciones que tienen una repercusión y complejidad muy superior a un laboratorio convencional. Se previó instalaciones redundantes en todos aquellos sistemas críticos para la actividad del centro. Se dispuso de una gran sala de frio por planta, compartida por los laboratorios anexos y con acceso directo e independiente desde ellos. Bajo rasante, el programa requerido ocupó toda la extensión de la planta, destinándose la última planta de sótano a instalaciones que no pusieran en riesgo la actividad del edificio. Se sacrificó espacio sobrerasante para ubicar cuartos eléctricos o CPD, piezas claves en la actividad del centro.
La construcción del edificio se vio condicionada por la parcela, tremendamente ajustada para un edificio de estas características. De esta manera, el edificio llega hasta los límites que permite la normativa quedando la fachada este, la principal del edificio, a catorce metros de un edificio de viviendas de doce plantas. Las fachadas oeste y sur quedan a menos de 6 metros de otros edificios del centro. La fachada norte dispone de mayor amplitud, limitada por uno de los accesos del centro hospitalario. La escasa distancia a los edificios colindantes (edificados sin sótanos sobre rellenos), la falta de espacios de acopios e implantación al estar el Hospital al límite de su ocupación y el acceso a la parcela a través de un barrio de calles estrechas y giros muy cerrados supuso una gran dificultad para la ejecución de la obra. A pesar del escaso espacio disponible se ejecutaron los muros de sótano mediante hidrofresa, por lo que la contención estuvo realizada antes de empezar la excavación, algo fundamental para no poner en riesgo la cimentación de los edificios más próximos.
Desde un punto de vista formal, lo acotado que se encontraba el edificio volumétricamente hizo que las estrategias se centraran en una formalización de una fachada tipo muro cortina donde una tupida retícula a lamas la protegiera de la incidencia directa de los rayos solares y las visuales de los edificios vecinos. Este tamiz se vio reforzado por una sutil serigrafia de puntos blancos sobre el vidrio que proporciona mayor privacidad de las plantas incluso sin el uso de estores. Únicamente en espacios singulares como vestíbulo o zona de descanso se interrumpió esta retícula para dar paso a grandes ventanales que evidenciaran su carácter diferente. La imagen del edificio se vio reforzada por el uso del color blanco en contraste con el entorno y que ofrece una imagen sobria y aséptica. Esta estrategia se extrapoló al cierre de urbanización hasta unir el edificio con el otro edificio de laboratorios del centro hospitalario, dando como resultado un polo de investigación dentro del complejo hospitalario.
Los espacios interiores siguen la línea argumental de la fachada, los colores blancos y claros ocupan la mayor parte del edificio para que los lugares de trabajos sean luminosos y agradables. Estos espacios contrastan con la madera que prima en vestíbulo principal y sala de descanso para dotarles de una mayor representatividad y calidez. De manera puntual, el color entra en juego dentro del edificio para prestar información relevante. Por ejemplo, unos anillos negros se ubican en el centro de los pasillos principales, para ayudar al usuario a ubicarse e indicarle en qué planta se encuentra. El acceso a la zona de animalario y bloque quirúrgico se realiza a través de un anillo rojo que frena al usuario y le avisa que va a pasar a una estancia con un nivel de seguridad mayor. Las salas de criogenización se revisten con un vidrio azul retroiluminado que puede recordar a un hielo de un glaciar. Las duchas de seguridad se ubican en cubículos amarillos que refuerzan su presencia.
Ficha técnica
Nombre: Sede Instituto BioCruces
Ubicación: Plaza de Cruces, Barakaldo, Bizkaia
Estudio: IDOM
Director de Proyecto: Gonzalo Carro
Arquitecto responsable: Gonzalo Carro
Arquitectos colaboradores: Fernando Garrido
Gestión del Proyecto: Gonzalo Carro
Costes: Athos Ingenieros
Estructuras: Miguel Angel Corcuera
Climatización: Alvaro Gutierrez – Tecman
Instalaciones: Alvaro Gutierrez – Tecman
Luz: Alvaro Gutierrez – Susaeta iluminación
Agua: Alvaro Gutierrez – Tecman
Electricidad: Alvaro Gutierrez – Tecman
Telecomunicaciones: Alvaro Gutierrez – Tecman
Administrativos: Sonia López
Dirección de Obra: Gonzalo Carro
Dirección de Ejecución de Obra: Athos ingenieros
Gestión de Obra: Gonzalo Carro
Gestión de ejecución de obra: Athos ingenieros
Constructor: UTE Balzola Urbelan
Cliente: Osakidetza
Superficie aproximada: 28.700 m2
Fecha de proyecto: 2015
Fecha de obra: 2015-2017
Inversión (PEC sin IVA): 12,60 MM de Euros
Fotografías: Aitor Ortiz
Contacto
http://www.idom.com
English version
BioCruces is the Medical Research Institute of the Cruces Teaching Hospital, a healthcare reference within the Basque Country, with a solid history of teaching and research. Its goals include the promotion, cohesion and support of research groups that make up the Institute in order to develop quality translational research and promote effective innovation and collaboration with other entities.
Up until the construction of the new facility, the institute carried out its activity within the general services building of the Cruces hospital, also designed by IDOM. Part of its activity will continue to run there, aside from the new building, its purpose complementary to the main operation.
The New Headquarters of the BioCruces Institute is a new-build building destined to house the research areas and animal facilities. The programme is distributed over 8 floors, 3 of which are basements. Above ground level, the floorplan is divided into two blocks of laboratories (North and South blocks), separated by a block of common areas on the East elevation and the communications core which is adjacent to the West façade. The latter is the least attractive one from a usage point of view since running parallel to it, less than six meters away, there is another hospital building of similar height. Therefore, this façade’s sightlines and sunlight are at a disadvantage. So, the better areas were set aside for laboratories, the assembly room and the resting areas. The location of the communications core on the West façade would make it possible for the neighbouring building and this one to become connected, like in other buildings of the hospital complex.
Being a building for laboratories, in continuous change, and with new techniques and technology appearing every day, it was considered that the building should have great flexibility so that it could adapt to possible future changes. With the exception of common cores, shafts and fire zones, the building was designed with modular systems that allow for an easy compartmentation and access to the building services in both ceilings and walls. Ceilings have a dropped and sliding system that improves accessibility to building services for maintenance, minimising daily activity. The building has a great central gallery for building services, entirely accessible from common areas, which results in the ease of maintenance and the adaptation of the building, therefore also reducing the impact on the activity of research.
Another key to the building was the engineering behind the building services which have a repercussion and complexity far greater than those of a normal laboratory. Redundant services were foreseen for all those systems that are essential to the building’s activity. A great cool room on every floor was included, to be shared by the adjacent laboratories and with direct and independent access from them. Underground, the required programme occupied the entire floorplan, leaving the last basement for building services that would not put the building’s activity at risk. Above ground space was sacrificed to house electrical rooms or DPCs, key elements to the centre’s operation.
The construction of the building was conditioned by the plot, being only just big enough for a building of these characteristics. Hence, the building is stretched to the very limits of the regulations, leaving the East façade, the building’s main elevation, just fourteen meters away from a twelve-storey high block of flats. The West and South elevations are just 6 meters away from other buildings in the complex. The North façade has greater amplitude and is limited by one of the entrances to the hospital facility. The small distance between the adjacent buildings -erected without basements over landfills-, the scarce space for supplies and settling due to the hospital being at the top of its capacity and the access to the plot being through a neighbourhood of narrow streets and very sharp turns made the construction process very difficult indeed. Despite the available space being very limited, the basement walls were built using a hydromill trench cutter, which meant that retainment was achieved prior to the excavation, something which was essential in order not to jeopardise the foundations of the closest buildings.
From a formal point of view, the building was so limited volume-wise that strategies focused on the formalisation of a curtain-wall type façade, where a dense weave of slats offers protection from direct sunlight and sightlines from neighbouring buildings. This sieve was reinforced by a subtle serigraphy of white dots on the glass which grant more privacy to the inside even without the use of roman blinds. Only in singular areas like vestibules or resting areas was this reticule interrupted to give way to big windows which would prove its different character. The building’s image was reinforced by the colour white, contrasting with the environment and offering a sober and aseptic image. This strategy was extrapolated to the plot’s fencing in order to unite the building to the other laboratory block of the hospital, resulting in a research terminal within the hospital complex.
Interior spaces follow the storyline started by the façade, white and light colours filling the building so that working areas are well illuminated and pleasant. These spaces contrast with the wood in the main vestibule and the resting room, which grant them greater representativeness and warmth. Occasionally, colour plays a role inside the building to offer relevant information to its users. For example, some black rings are located in the middle of the main corridors in order to help users get their bearings, also indicating what floor they are on. Access to the animal facility and the surgical block takes place through a red ring which slows users down and warns them they are entering an area with greater security levels. Cryogenics rooms are lined with backlit blue glass, which could resemble the ice of a glacier. Emergency showers are located in yellow cubicles that reinforce their presence.


