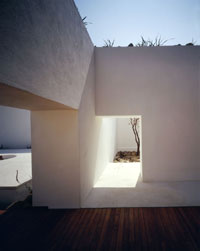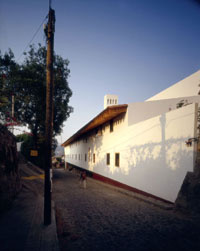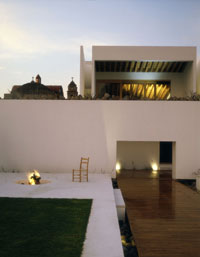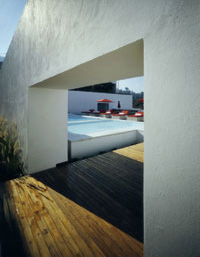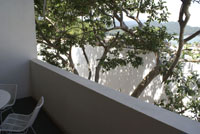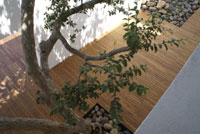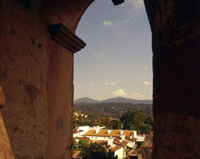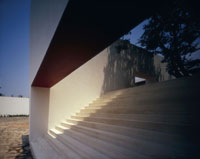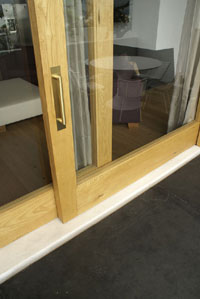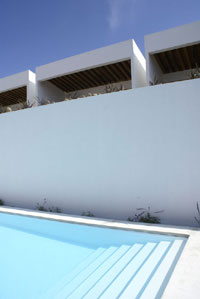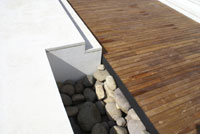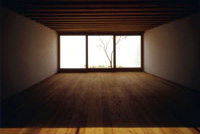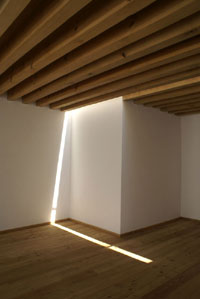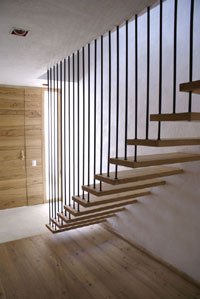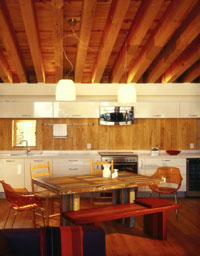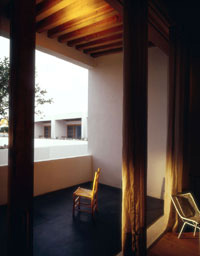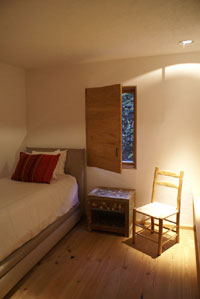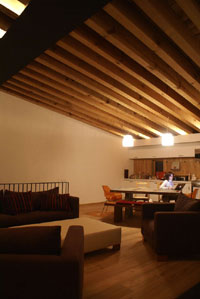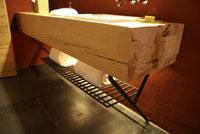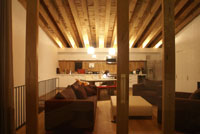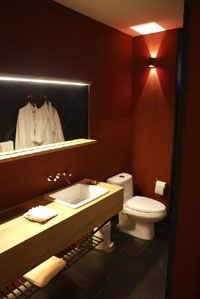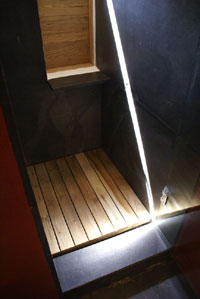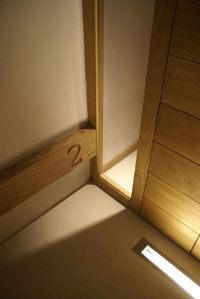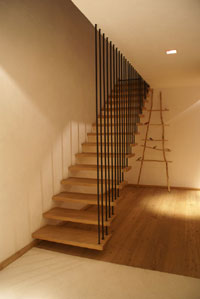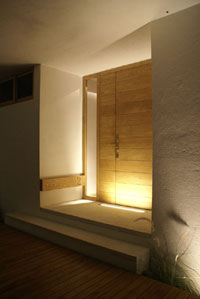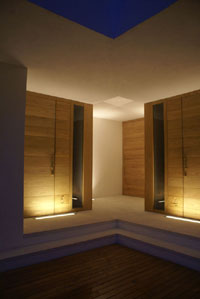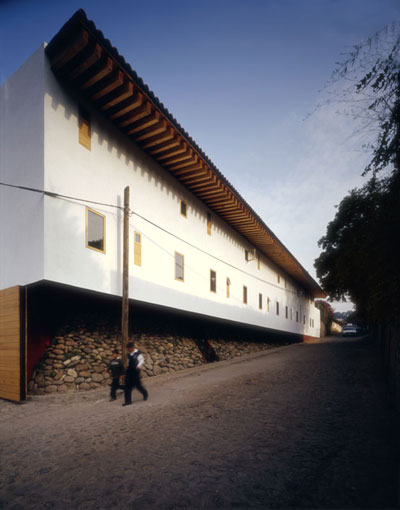 |
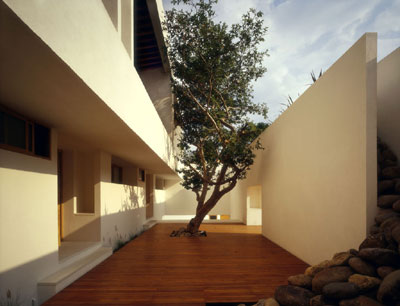 |
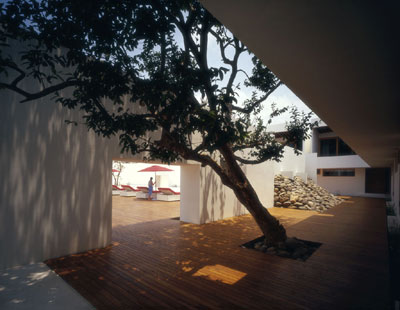 |
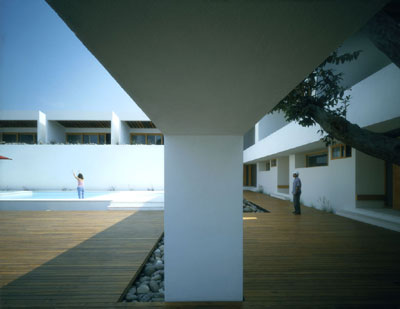 |
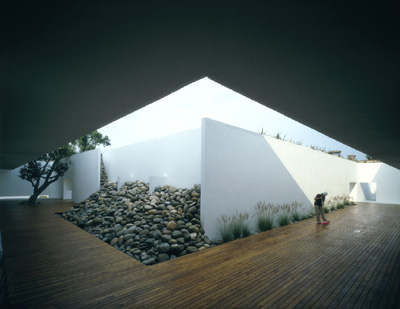 |
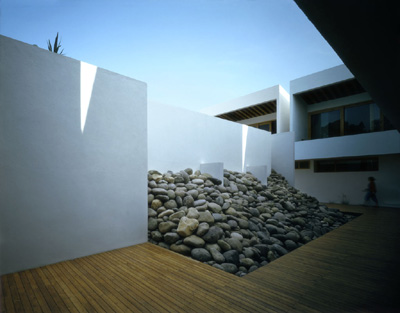 |
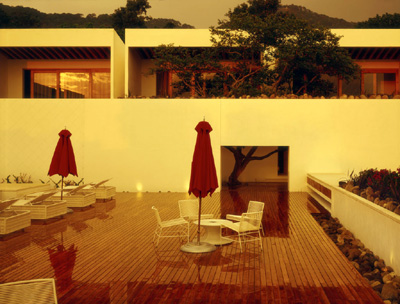 |
|
|
|
|
|
|
|
|
|
|
|
|
|
|
|
|
|
|
|
|
|
|
|
|
|
| |
Ficha técnica
Obra: Conjunto de casas de fin de semana
Despacho: Hierve-Diseñeria
Nombre proyecto: Santa Maria
Ubicación: Valle de Bravo, México
Área terreno: 2,509.64 m2
Área construída: 2,269 m2
Fase diseño: 2007-2009
Fase construcción: 2008-2010
Costo: $2,700,000 USD
Cliente: Inmobiliaria Sanmo SA de CV
Constructor: Zimbra
Colaboradores: Socio (Alejandro Villarreal), Director
proyecto (Andrés Casares) y Colaboradores (Sugey
Ramirez, Gabriela Rosas, Jesús Ramirez, Denisse
Novelo y Arturo García Crespo)
Especialidades: Estructural (Moncad), Instalaciones
(M3 Ingeniería Integral), Arquitectura de paisaje
(Ambiente Arquitectos), Iluminación (LLC Iluminación),
Diseño de interiores (Isabel Maldonado), Carpintería
(Maderaje Arquitectónico)
Fotografía:
Fernando Cordero y Alejandro Villarreal
|
|
 Ver
planos de la obra Ver
planos de la obra
 English
version English
version
Santa María es un proyecto situado en el centro
histórico de Valle de Bravo, una pequeña
ciudad colonial que data de 1530, que se encuentra a
dos horas de la Ciudad de México. Esta ciudad
cuenta con un contexto físico fuerte y se encuentra
en las afueras de un lago artificial. Nuestro terreno
está ubicado a cien metros de la iglesia de Santa
María Ahuacatlán, una iglesia colonial
que data del siglo XVI.
El proyecto fue concebido para casas de fin de
semana,
para familias que buscan salir del ajetreado estilo de
vida de la Ciudad de México. El proyecto incluye
9 casas y una serie de amenities que brindan una experiencia
semi-hotelera. El metraje total del proyecto es de 2,269.00
m2 y cada una de las casas cuenta con una área
que oscila entre los 168.00 y 251.00 m2.
Este proyecto
nos confrontó con un contexto hermoso
y restringido, que marcaba una serie de condicionantes
que buscaban preservar el entorno físico e histórico
de la ciudad. Esto nos generó un respeto absoluto
por el entorno, pero no nos cerró la posibilidad
de potencializar el uso de los elementos permitidos por
las restricciones locales: los materiales involucrados,
las alturas, la relación con otros edificios,
el layout general, los tamaños y materiales de
puertas y ventanas, etc.
Es así como tratamos de llevar nuestra propuesta
a una siguiente etapa evolutiva, donde el proyecto
trabaja respestuosamente con el pasado, se arraiga firmemente
en el presente y marca una dirección hacia el
futuro. Tal vez por eso este proyecto se arraiga constantemente
al suelo y al mismo tiempo se encuentra flotando y volando,
tratando de tener una presencia sublime y sólida
al mismo tiempo.
Desde las primeras fases de diseño, tratamos
de hacer una conexión fuerte con el sitio,
buscando responder a su topografía, a la vegetación
existente, a las vistas, las orientaciones, las características
de los edificios vecinos, la anchura de las calles, etc.
Asimismo, intentamos hacer una conexión
conceptual con el lugar, al incorporar un gesto que se
encuentra a lo largo del paisaje rural que rodea Valle
de Bravo. Este gesto se tradujo en la incorporación
de largas trincheras a lo largo del proyecto que están
rellenas con piedra de río y plantas silvestres.
La
configuración espacial del proyecto consistió en
colocar los volúmenes a lo largo de las dos calles
que confinan el sitio (parte de las regulaciones locales),
permitiendo el acomodo de las casas en forma de L, de
modo que pudieran sacar provecho de la orientación
y las vistas naturales. Esta configuración permitió también
conformar la zona de albercas al modo de un patio central,
similar a los patios ubicados en las casas antiguas del
centro de Valle de Bravo.
La disposición del proyecto
cuenta con dos niveles generales:
El primer nivel incluye
el acceso general, estacionamiento, vigilancia, cuarto
de basura, comedor de servicios, conserjería,
administración, 36 bodegas pequeñas, lavandería,
baños de servicio, bodegas de servicio y cuartos
de máquinas.
El siguiente nivel cuenta con un Patio/Corredor que corre a lo largo de las casas y que sirve como un
amortiguador
espacial entre las casas y la zona de albercas. Esta última
cuenta con una caracteríztica espacial que al
mismo tiempo es abierta y contenida. Esta zona incluye
un deck de madera, un jacuzzi, dos albercas, un espacio
para hacer fogatas y un pequeño jardín.
Al final del Patio/Corredor se ubica un patio privado
que brinda luz y calma a un cuarto de yoga y a un cuarto
de masajes.
Los espacios privados de cada casa (excepto
la casa 5), se encuentran en la planta baja e incluyen
un pequeño
zaguán, un vestíbulo, 3 recámaras
y dos baños completos. Todas las habitaciones
tienen una altura considerablemente menor al espacio
público ubicado en la planta superior, porque
espacios de este tipo generan más intimidad y
requieren menos energía para calentarse durante
el invierno.
El espacio público se encuentra en la planta
alta y trata de sacar provecho a las restricciones de
altura, generando un espacio expansivo que disfruta de
buenas vistas hacia el entorno circundante. Esta zona
cuenta con cocina/comedor/estancia, terraza privada,
baño de visitas y cuarto de lavado.
El punto de
partida para la selección de los
materiales fue una normatividad que considera que todas
las fachadas del edificio deberán estar aplanadas
y pintadas en color blanco. Así partimos de este
elemento, que decidimos combinarlo con dos materiales
más: piedra natural y madera sólida. Así que
en todo el proyecto (áreas exteriores e interiores)
sólo hay paredes de color blanco, paredes de color
rojo óxido (rodapies exteriores y baños),
madera sólida (pino, fresno, teca rústica
y alerce) y piedra natural (piedra de río y pizarra
gris).
Otro aspecto importante del proyecto fueron las
ventanas y las puertas. Desde las primeras etapas de
diseño,
consideramos utilizar superficies sólidas de madera
en las fachadas. Así, por ejemplo, las ventanas
de los dormitorios en el primer piso cuentan con ciegos
de madera sólida en el interior, que se utilizan
como bloqueadores de luz en el día y como aislantes
térmicos y acústicos en la noche.
Finalmente,
cabe comentar que a lo largo del proceso de diseño tratamos de inducir
en el proyecto una sensación de calma, neutralidad, apertura, privacidad
y naturalidad. Vivir en una ciudad como la Ciudad de
México, hace que muchas personas sientan la necesidad
de volver a conectarse con la naturaleza, con la historia
y con ellos mismos. Realmente deseamos que este proyecto
permita a estas personas conseguir dicho propósito.
Planos
Realice click en los links para ver los planos.
[1] Planta
1er. nivel
[2] Planta
albercas
[3] Planta
azotea
[4] Plantas
casas 1 a 4
[5] Plantas
casa 5
[6] Plantas
casa 6 a 9
[7] Planta
estacionamientos
[8] Corte
1
[9] Corte
2
[10] Corte
3
[11] Corte
4
[12] Corte
5
[13] Corte
6
[14] Corte
7
[15]
Corte
8
[16] Corte
9
[17] Corte
10
[18] Corte
11
[19] Corte
12
[20] Corte
13
[21] Corte
14
[22] Corte
15
[23] Corte
16
[24] Corte
17
[25] Corte
18
[26] Fachada
1
[27] Fachada
2
[28] Fachada
3
[29] Fachada
4
[30] Croquis
1
[31] Croquis
2
Imágenes
Realice click sobre las imágenes para ampliarlas.
Ver ficha técnica
y datos de contacto al pie de página.
English
version
Santa Maria is a housing development located in a historic
protected site in the heart of Valle de Bravo, a small
colonial city dating from 1530, which is 2 hours away
from Mexico City. This historic town has a strong physical
context and is found in the outskirts of a man-made
lake. Our site is located a hundred yards from the church
of Santa Maria Ahuacatlan, a colonial church that dates
back to the XVI century.
The project was conceived as a weekend retreat from
Mexico City's busy lifestyle and it includes 9
town houses and some amenities that provide an almost
hotel-like experience. The overall footage of the project
is 2,433.00 sq. mts. and each of the town houses range
between 168.00 and 251.00 sq. mts.
When confronted with such a beautiful and restricted
context, we could do nothing but respect it, trying
to bring the most out of it by handling the physical
aspects of the project with care. Most of this aspects
were given to us as regulations by the local authority:
the materials involved, the heights, the relationship
with other buildings, the general layout, sizes and
materials of doors, windows, etc.
From the very early
stages of design, we tried to make a strong connection
with the site by responding
to its topography, to the existing vegetation, to the
views of the lake, to our neighboring buildings, to
the width of the streets, etc. Also we tried to make
a more conceptual connection by incorporating the flavor
of the rich natural and rural landscape surrounding
Valle de Bravo. That´s why we decided to incorporate
long trenches all along the project and fill them with
natural river stones and vegetation.
We sought out for
the spirit and aspirations of the place, trying to
bring them to their next stage of
evolution, where the new structure respectfully talks
about the past, is firmly rooted in the present and
gives a sense of direction for the future. Maybe that´s
why this project constantly tries to be physically
anchored to the ground and at the same time tries to
float and fly away in the sky.
The main spatial configuration
of the project consists on placing volumes along the
two streets that confine
the site (which is a local regulation), and by placing
the houses in an L shape. By this, we could take advantage
of the orientation and the views, and at the same time
we were able to generate a pool area (in the sense
of a main patio), just like in the traditional houses
found in downtown Valle de Bravo.
The general layout of
the project includes two main levels:
The lower one includes
the entrance, parking space, security guard room, garbage
room, a small service
cafeteria, concierge room, accounting room, 36 small
cellars, laundry, service bathrooms and maintenance
rooms.
The upper level includes a self contained corridor
(in L shape) that runs all along the houses. The purpose
of this corridor is to become a buffer between the
9 houses and the pool area. The pool area works both
as an open and a contained space, having a sense of
privacy towards the houses, but opening up to the surrounding
landscape. This area includes a wooden deck, a jacuzzi,
two pools, a space for making fires and a small garden.
At the very end of the self contained corridor, there
is a small patio that brings light and calm to a yoga
studio and a massage room.
We were careful so that every
house could enjoy privacy and at the same time could
open itself up to the beautiful
surroundings. All bedrooms have a considerable lower
height than the living rooms, that is because it is
more efficient to heat such spaces and because we wanted
to bring a sense of warmth, protection and coziness
from the cold and wet outdoor environment.
The lower floor
of each house (except house number 5), includes a small
lobby, 3 bedrooms and two bathrooms.The
upper floor of each house takes advantage of the height
regulation, bringing up an expansive space that offers
great views towards the lake and the surroundings.
On this floor there is an open kitchen, living room,
a private terrace, a small bathroom and a laundry closet.
The
starting point for choosing the materials came from a
regulation that considers that all the exterior
walls should have a white plaster finish. Having such
a neutral and beautiful background, we decided to combine
it with two more materials: natural stone and solid
wood. So all around the project (on the exterior areas
and on the interior ones), there is white plaster,
red burn plaster (bathrooms), solid wood and natural
grey stone. It was really important for us that such
materials were completely natural, because we wanted
to infuse a natural, non urban experience.
Another important
aspect of the project were the windows and doors. From
the very early stages of design, we
were willing to use solid surfaces of wood on the facades.
So for example, the bedroom windows on the first floor,
have movable solid panels of wood in the inside. These
are used as blinds during the day and as temperature
insulators at night. This kind of solution was commonly
used long time ago in colonial houses.
All along the design
process we tried to imbue the project with a sense of
calmness, neutrality, openness,
privacy and contact with the surrounding landscape
and cityscape. Living in a city like Mexico City makes
many people feel the urge to reconnect with nature,
history and with themselves. We really hope that with
this project we can help some people achieve that goal.
|
















