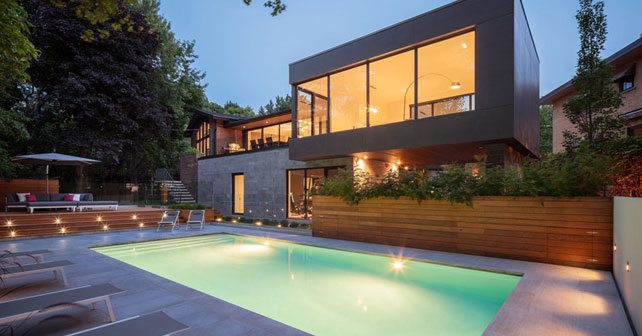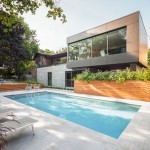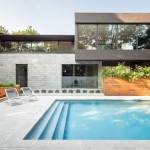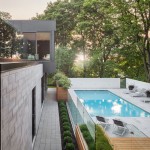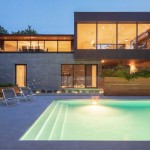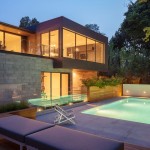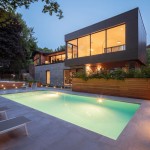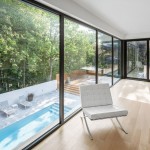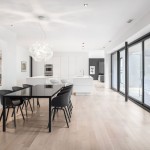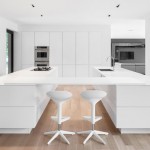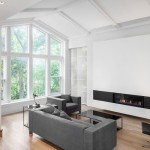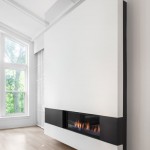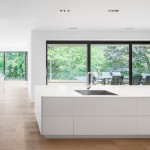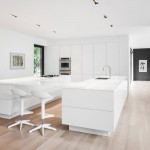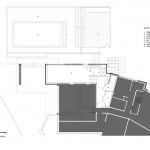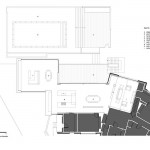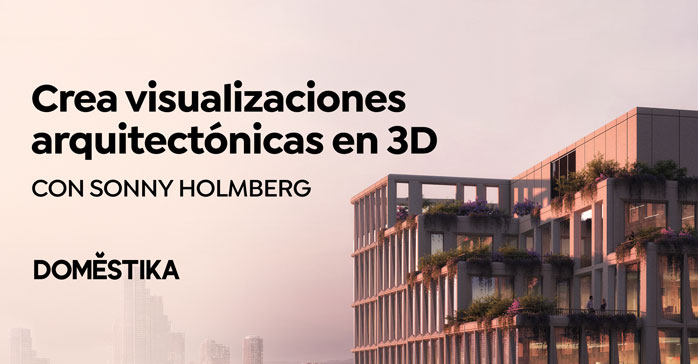Residencia en Montreal (Canada) por Thellend Fortin Architectes. El proyecto consiste en la expansion de una espaciosa residencia de una planta, construida en la decada del 60 y ubicada en Outremont, un barrio residencial de la ciudad de Montreal.
La vivienda se ubica en un terreno con una pendiente pronunciada y una vista majestuosa del entorno.
La expansion consta de dos plantas y fue diseñada de modo de ofrecer aventanamientos con vistas generosas hacia el horizonte.
El concepto arquitectonico del proyecto consiste en la adicion de los espacios concatenados en forma de una larga cinta situada lateralmente y en línea con los contornos de la estructura existente.
Esta cinta se pliega y se despliega, ofreciendo multiples vistas del paisaje circundante.
El interior de la vivienda cuenta con espacios abiertos contiguos bañados en luz natural.
Las texturas y materiales en tonos claros refuerzan la idea de amplitud de los ambientes.
Un volumen revestido en paneles de concreto color antracita y que contiene el living comedor se proyecta en voladizo hacia el jardin.
El mismo se refleja en la piscina revestida de piedra caliza rodeada por un solado de cemento alisado en color blanco.
Este escenario combina perfectamente con la impresionante boveda formada por la añosa arboleda que ofrece su sombra en este oasis en el corazón de la ciudad.
La extension es un mirador que toma partido de la singular topografia del lugar dominando las vistas hacia la piscina y la terraza ajardinada.
Ficha tecnica
Nombre: Prince Philip Residence
Ubicacion: Outremont, Montreal, Canada
Proyectista: Thellend Fortin Architectes (Louis Thellend y Lisa-Marie Fortin)
Fotografias: Charles Lanteigne
Contacto: http://www.thellendfortin.com
Facebook: http://www.facebook.com/thellendfortin
English version
Prince Philip Residence (Montreal, Canada) by Thellend Fortin Architectes
This project involved the expansion of a spacious single-story Outremont residence built in the 1960s.
Situated on a site with a steep incline and majestic view, the two-floor expansion was designed to offer a generous window on the horizon.
The architectural concept involved the addition of living spaces in the form of a long ribbon situated laterally to and in line with the contours of the existing structure.
This ribbon folds and unfolds, thus offering multiple views of the surrounding landscape.
The interior comprises open adjoining living spaces bathed in natural light. The pale-hued textures and materials enhance the spacious aspect of the rooms.
Clad in anthracite-coloured concrete panels, the cantilevered extension reflects in the St. Marc limestone-lined swimming pool, surrounded by the suspended deck in white-painted concrete.
This mineral setting marries perfectly with the impressive canopy of mature maple trees that offer shade to this oasis at the heart of the city.
The extension takes advantage of the site’s unique topography, overlooking the pool and landscaped terrace like a mirador.
Thellend Fortin Architectes
Louis Thellend and Lisa-Marie Fortin form a dynamic team with an innovative approach to architecture, its relationship with its context, and its impact on the environment. Their practice has allowed them to develop a sensitive vision of the environments in which their projects transpire.
Their creative approach explores the dynamics of contemporary life, and their architectural achievements demonstrate deep insight into current issues and practices.
Possessing diverse architectural experience, Thellend Fortin have collaborated on the design and development of local and international projects of all scales.
Texto e imagenes cortesia de v2com


