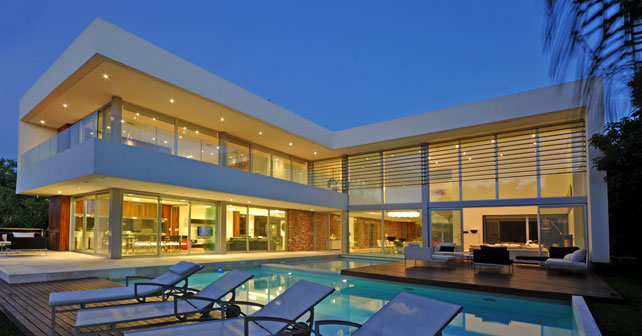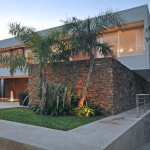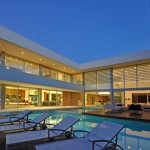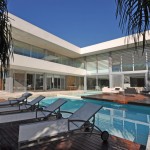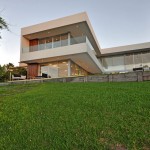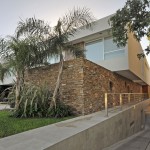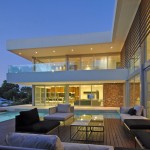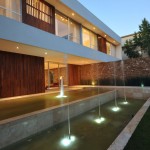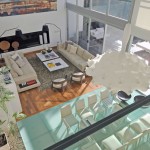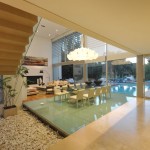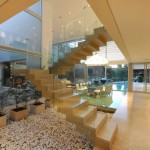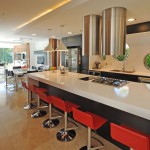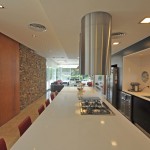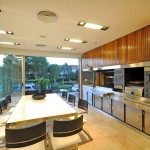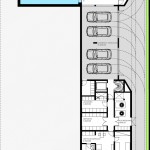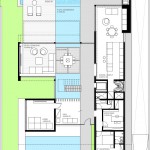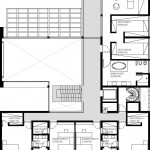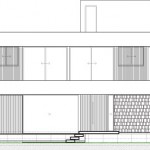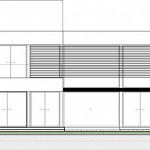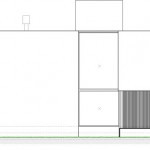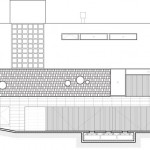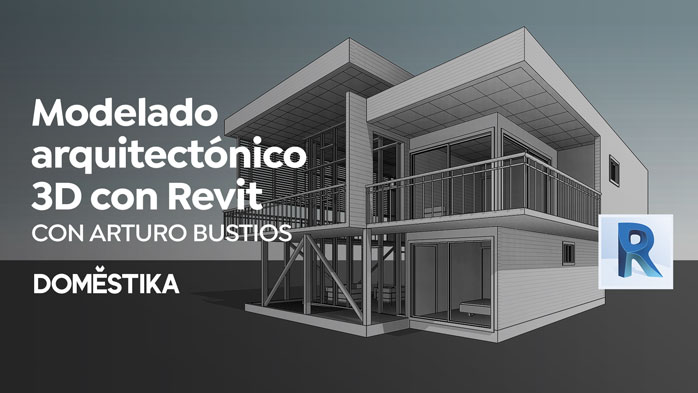Bahia House (Country Bahia del Sol, San Fernando, Pcia. de Buenos Aires, Argentina) por Vanguarda Architects. Esta casa está ubicada en un club náutico de 16 hectáreas con excelentes vistas al canal y amarra propia. Fue resuelta en tres niveles, posicionándose sobre el lote a partir de dos grandes volúmenes.
El primero, paralelo al frente, flotando sobre el acceso, donde se ubican los dormitorios y servicios de los niños, y el segundo, por detrás, con forma de L abierta hacia el canal, donde se disponen las áreas sociales en la planta baja y la suite en la superior.
Entre ambos se crea un espacio diáfano, un gran patio interno que permite el asoleamiento en el centro de la vivienda, sector en el cual se ubican la escalera y el ascensor.
Sobre uno de los laterales se encuentra la rampa vehicular que nos conduce al subsuelo, espacio en el que se resuelven las áreas de servicio, cuatro cocheras y un gran playroom que abre uno de sus muros al interior de la piscina, jugando no solo con las visuales sino que también permitiendo la llegada de la luz natural a través del agua.
La principal innovación en esta vivienda se representa justamente en la incorporación del agua desde el ingreso hasta el fondo atravesando el interior como testigo permanente de su misma ubicación a orillas del río.
Además, la imponencia de una casa de casi mil metros cuadrados y su estudiado diseño para que no pierda la escala de contención y armonía que toda vivienda unifamiliar debe tener.
La fachada muestra intimidad y solidez por un lado y el fondo se resuelve intimista y muy relacionado con el exterior.
Ficha tecnica
Nombre: Bahia House
Ubicación: Country Bahia del Sol, San Fernando, Pcia. de Buenos Aires, Argentina
Proyecto, Dirección de Obra y Construcción: Vanguarda Architects
Superficie total: 1056 m2
Año: 2014
Fotografía: Luis Abregú
Contacto: http://www.vanguardaarchitects.com
English version
This house is located in a 16-hectare nautical club with excellent views to the canal and its own mooring dock. It was devised in three levels, placed on the lot from two large volumes.
The first one, parallel to the front, floating over the access driveway, is where the children’s bedrooms and services are located, and the second one, to the rear, in an L shape open to the canal, includes the social areas on the ground floor and the master suite on the upper one.
A well-lit space is created between them, with a large inner yard that allows for the entrance of the sun in the center of the house, a sector that includes the staircase and the elevator.
On one of the sides is the driveway that leads us to the basement, a space that includes the service areas, four garages and a large playroom that opens one of its walls to the inside of the pool, not only playing with the views but also allowing for the natural light to enter through the water.
The main innovation in this house is represented precisely by the incorporation of the water from the entrance to the rear, crossing the interior as a permanent witness of its location by the river.
Besides, the house owes its grandeur to the almost one thousand square meters that it occupies and its careful design so that it does not lose the contention scale and harmony that must be upheld by any single family housing.
The façade shows privacy and solidity on the one hand and the rear is private and deeply related to the environment.


