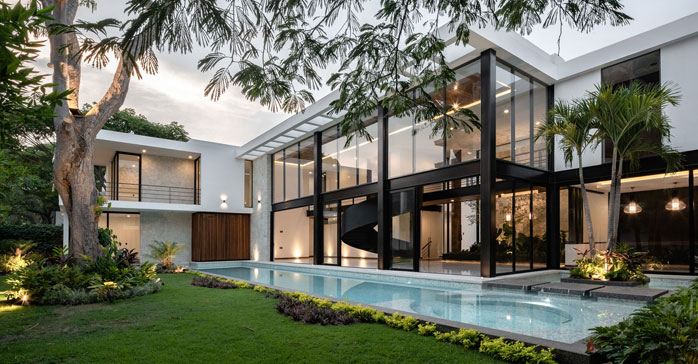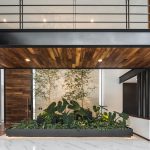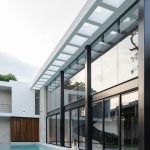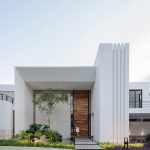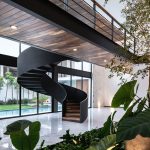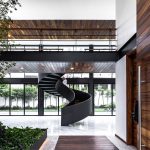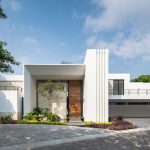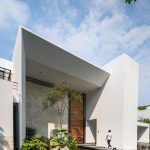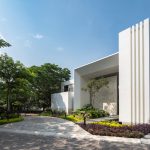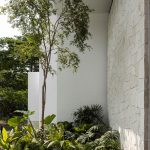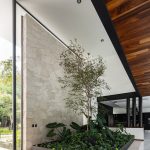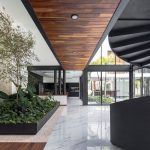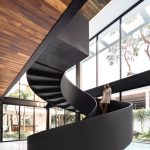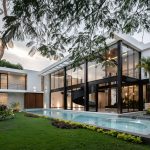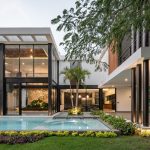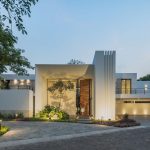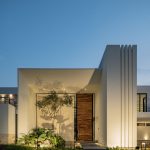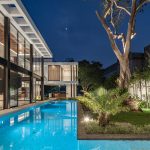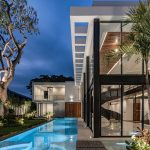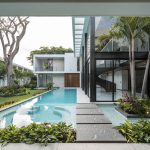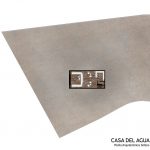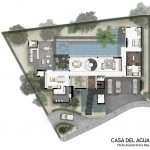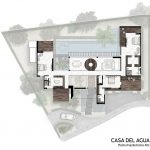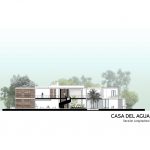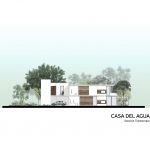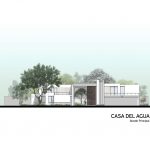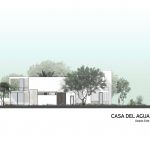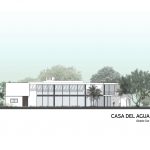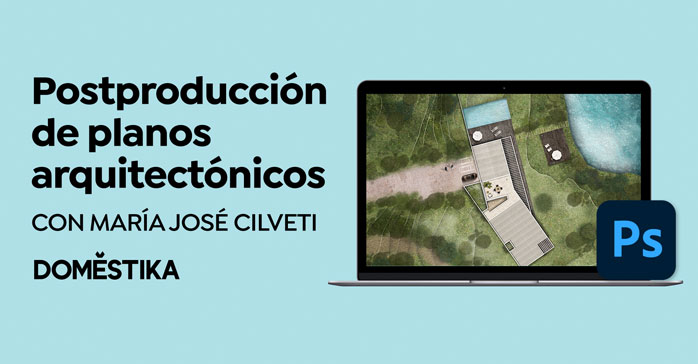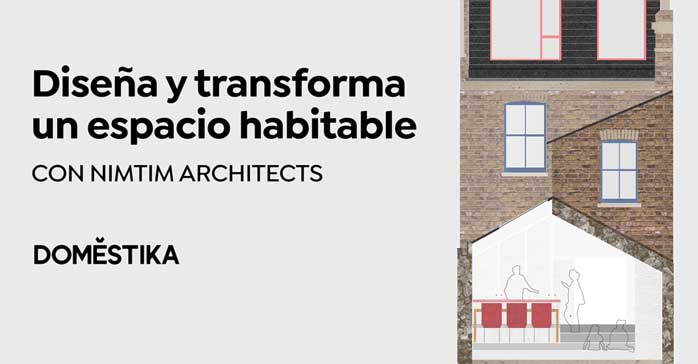Casa del Agua (Colima, México) por Di Frenna Arquitectos. Construida en Colima, bajo un clima tropical-húmedo; se decidió aprovechar la oportunidad para diseñar un proyecto que pudiera vivirse y abrirse completamente al exterior. El emplazamiento se enraizó al terreno en forma de “U” para elogiar un árbol Primavera de flor amarilla característico de la zona y otras Parotas que la acompañaban. Así, el programa arquitectónico pudo desarrollarse facilitando la privacidad de la casa y sus vistas; y que estas pudieran cerrarse y generar su propio entorno, abrazando a los componentes claves: los árboles, la alberca y el patio interior.
La Casa del Agua adquiere su nombre por el anhelo de quienes serían sus habitantes, los cuales deseaban que la arquitectura estuviera rodeada de elementos acuáticos y vegetativos en todo momento. La alberca, protagonista del proyecto, se volvió un hito puntual que recibe las vistas y asoleamiento de toda la construcción y que a la vez genera un espacio tan contemplativo o tan concurrido como el usuario lo apetezca.
En el eje principal de la residencia se originó un puente que se suspende de lado a lado hacia los ejes perpendiculares del proyecto, creando la sensación de planta libre en el nivel bajo de la casa y abriendo los espacios a la riqueza de la vegetación y la luz natural que se permea por las ventanas a doble altura de la fachada posterior.
La imponente escalera de herrería en forma de caracol, fue un elemento esencial para la solución estructural que permitió un claro tan grande, generando un diálogo entre este elemento escultórico y los componentes arquitectónicos como columnas y vigas de acero, pintadas en color negro, que terminaron involucrándose en la estética de la casa.
Suscitar la sensación de calidez fue encomienda de los materiales. La parota, piedra Blanco Galarza y los pisos blancos; cubren los espacios evocando a la emoción del clima tropical. Otros elementos como celosías mamparas y hasta algunos recovecos, protegen al usuario de la orientación y el sol, generando juegos de luces y sombras que se aventuran con ritmo a ciertas horas sobre las superficies de la casa.
El sótano alberga las áreas sociales como el cine y el bar; y fue componente estructural indispensable para el proyecto, que debido a los mantos freáticos del terreno, desplanta el resto de la construcción con un sistema mixto a base de concreto y acero.
Ingresar a la casa, y recorrer el espacio libre de la planta baja refleja las intenciones claras del diseño a balancear las sensaciones de elegancia y calidez y lograr su homogeneidad para recibir las áreas más transitadas de la casa: vestíbulo, sala, comedor, cocina, terraza y bar; y al mismo tiempo ceder el entorno más privilegiado para la recámara principal que se separa y se abre al panorama de la alberca.
Finalmente la planta alta se descubre al subir por la escalera y atravesar el puente suspendido que continuamente facilita la perspectiva al jardín y alberca, distribuyendo al usuario a las recámaras secundarias.
El desarrollo y colocación de las áreas a través del terreno regalan también a estos espacios terrazas mucho más privadas que una vez más acceden el goce de una buena tarde en la hamaca disfrutando el sol, el viento, la vegetación y el clima del sitio.
Ficha técnica
Nombre: Casa del Agua
Ubicación: Colima, México
Oficina de Arquitectura: Di Frenna Arquitectos
Arquitecto a cargo: Matia Di Frenna Müller
Equipo de Diseño: Matia Di Frenna Müller, Mariana De la Mora
Ingeniería: Ing. Juan Guardado
Paisajismo: Di Frenna Arquitectos
Colaboradores: Matia Di Frenna Müller, Ing. Juan Guardado, Mariana de la Mora
Superficie construida: 940 m2
Año finalización construcción: 2019
Fotografías: Oscar Hernandez
Contacto
https://www.difrennaarquitectos.com
Enlish version
Built in Colima, under a tropical-humid climate; It was decided to take advantage of the opportunity to design a project that could be lived and opened completely to the outside. The emplacement was rooted in a “U” formed plan to praise a characteristic yellow-flowered Primavera tree and other Parotas that accompanied it. Therefore, the architectural program could be developed facilitating the privacy of the house and its views; allowing the creation of their own environment and embracing the key components: the trees, the pool and the inner courtyard.
“La Casa del Agua” got its name from the desire of who its inhabitants would be, those wishing architecture surrounded by aquatic and vegetative elements at all times. The swimming pool, the protagonist of the project, became a specific landmark which receives the views and sunshine of the entire construction and at the same time generates a space as contemplative or as crowded as the user wants.
In the main axis of the residence a bridge arises suspended from side to side towards the perpendicular axes of the project, creating the sensation of a free plan on the lower level of the house and opening the spaces to the wealth of vegetation and natural light that permeates through the double-height windows of the rear façade.
The imposing blacksmith spiral staircase was an essential element for the structural solution and allowed a clear space, generating a dialogue between this sculptural element and architectural components such as steel columns and beams, painted in black, which at the end became involved in the aesthetics of the house.
Awakening the feeling of warmth was the material’s task. The parota, Blanco Galarza stone and the white floors; overlay the spaces evoking the emotion of tropical climate. Other elements such as screen lattices, protect the user from the orientation and the sun, generating lights and shadows that venture with rhythm at certain hours on the surfaces of the house.
The basement contains social areas such as the cinema and the bar; and it was an essential structural component to the project, which, due to the groundwater tables, displaces the rest of the construction with a mixed system based on concrete and steel.
Entering the house, and going through the free space on the ground floor reflects the perspicuous intentions of the design to balance the sensations of elegance and warmth and to achieve its homogeneity to receive the most visited areas of the house: hall, living room, dining room, kitchen, terrace and bar; and at the same time gave up the most privileged environment for the main bedroom that separates from the rest of the program and opens up to the pool panorama.
Finally, the upper level is discovered by wandering through the stairs and crossing the suspended bridge which continuously facilitates the perspective of the garden and pool, distributing the user to the secondary bedrooms.
The development and placement of the areas through the site also gave these spaces much more private terraces that once again allow enjoying a good afternoon in the hammock appreciating the sun, the wind, the trees and the climate of the site.


