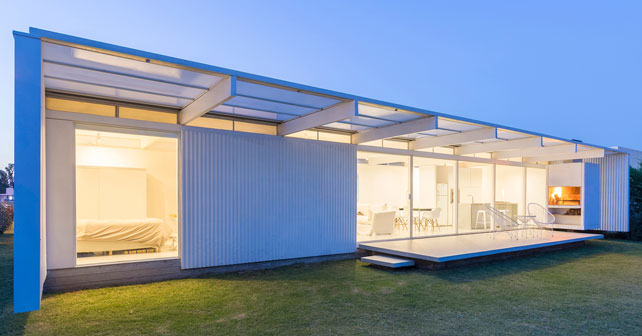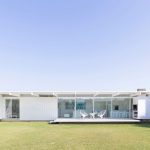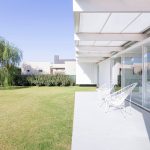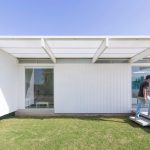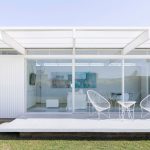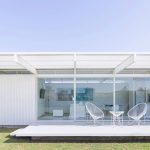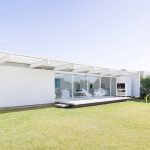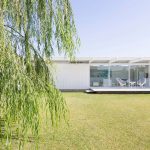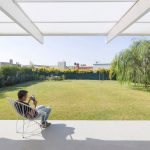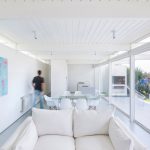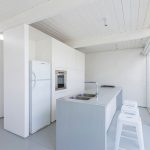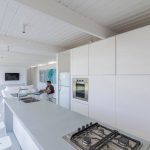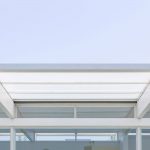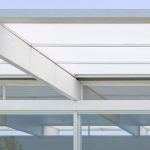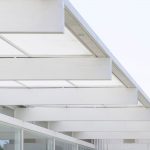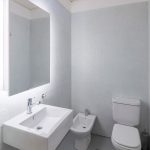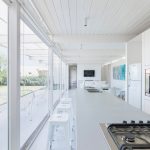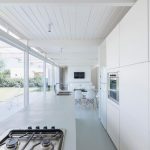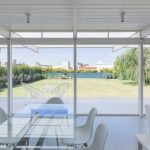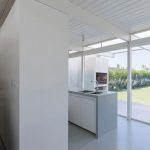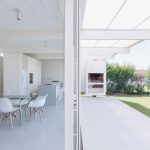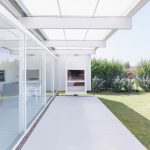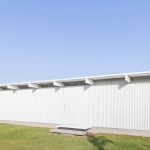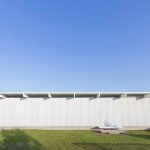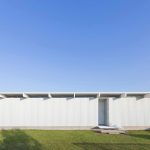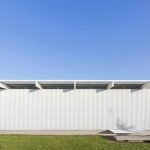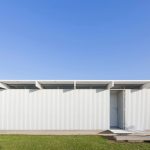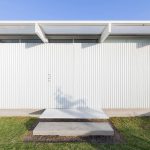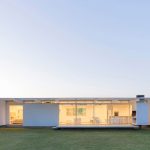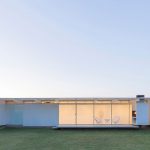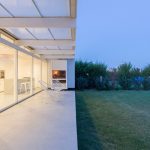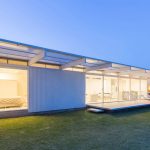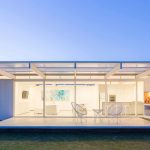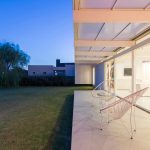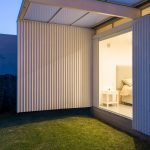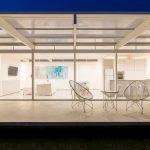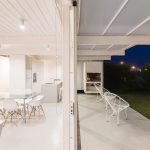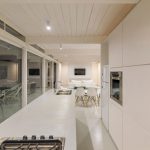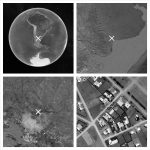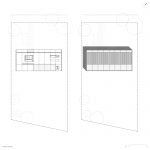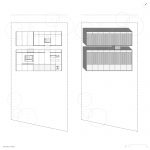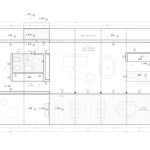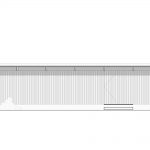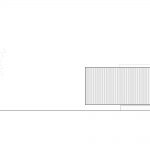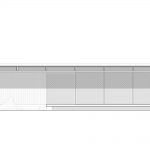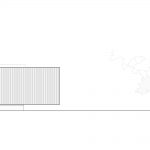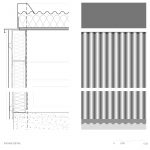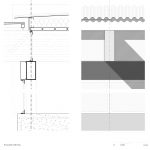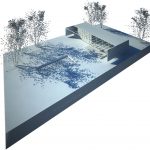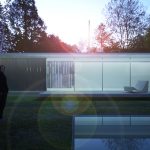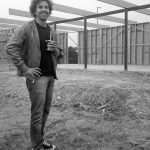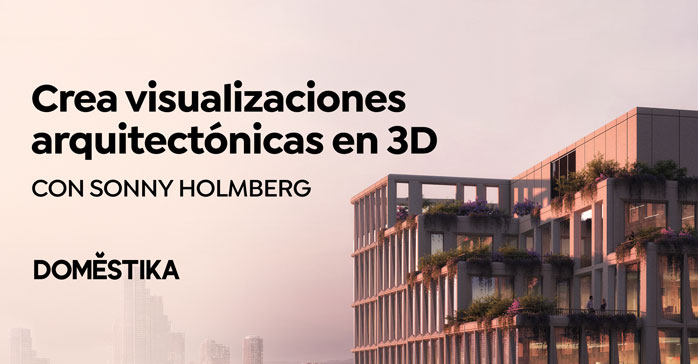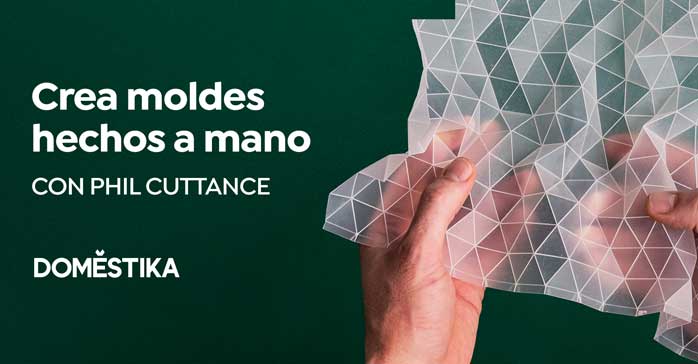Casa en El Maitén (Bahía Blanca, Pcia. de Buenos Aires, Argentina) por Arquitecto Bernardo Rosello. La vivienda está ubicada en un terreno de 730 m2 en El Maitén, barrio residencial suburbano de la ciudad de Bahía Blanca. Fue financiada con un crédito PROCREAR otorgado por el Estado Argentino y a pedido del propietario, su realización fue prevista en dos etapas constructivas: la realizada, una vivienda con una superficie de 70 m2 mas superficie sem-icubierta, que resuelve la necesidades de uso básicas para su único usuario, y una segunda etapa con dos habitaciones y un baño para un futuro crecimiento.
El posicionamiento de la misma en el lote es transversal, dejando 2 vacios: uno posterior donde se ubica el jardín que se relaciona visualmente con los espacios principales y de uso frecuente (primer etapa); y uno anterior, previsto para posicionar la segunda etapa de obra.
La galería al este resguardada con sus testeros laterales, genera una ámbito protegido de los fuertes vientos predominantes del oeste; a su vez, y para no quitar luz al interior de la vivienda, se cubre con policarbonato translucido, posibilitando su uso en días de lluvia.
Hacia el oeste, la vivienda se cierra en su totalidad para protegerse del sol hostil en verano. Solo se proyectan unas ventanas altas para garantizar en el interior el movimiento cruzado de aire, renovando su volumen en pocos minutos.
La vivienda se realiza con un sistema constructivo mixto, compuesto por muros portantes del tipo steelframe, y columnas que sostienen vigas de madera laminada moduladas cada 2 metros. La cubierta se realiza con una única chapa ligeramente curvada, que desaguan con pendientes hacia ambas fachadas.
Ficha tecnica
Nombre: Casa en El Maitén
Ubicación de la obra: Barrio El Maitén, Bahía Blanca, Pcia. de Buenos Aires, Argentina
Autor (Proyecto y Dirección de Obra): Bernardo Rosello
Verificación estructural: Enrique Gil
Panelizado steelframe: Daniel Morón Zahnd
Construcción: Anibal Soto
Superficie lote: 730 m2
Superficie cubierta: 70 m2
Superficie semicubierta: 35 m2
Fecha del inicio de la obra: 2017
Fecha de finalización de la obra: 2018
Fotografía: Ramiro Sosa
Contacto
http://www.bernardorosello.net
Instagram: @bernardorosello
English version
The house is located on a plot of 730 m2 in El Maitén, suburban residential neighborhood of the city of Bahia Blanca. It was financed with a PROCREAR loan granted by the Argentine state. At the request of the owner, its realization was planned two construction stages: made, a house with an area of 70 sqm plus the gallery, which meets the needs of basic use for single user, and a second stage with two bedrooms and a bathroom for future growth.
The positioning of the house in the lot is transverse, leaving 2 empty spaces: one back where the garden is located that is visually related to the main interior spaces and frequently used (first stage); and one to the front, planned to position the second stage of construction.
The gallery to the east sheltered with its lateral fronts, generates a protected area of the strong prevailing winds of the west; turn, and not obscure the interior of the house, covered with translucent polycarbonate, allowing its use in rainy days.
Towards the west, the house closes in its entirety to protect itself from the hostile sun in summer. Only high windows are projected to guarantee the interior movement of the air, renewing its volume in a few minutes.
The house is made with a mixed construction system, consisting of supporting walls of the steelframe type, and columns that support laminated wooden beams modulated every two meters. The roof is made with a single sheet, slightly curved, that drain with slopes towards both facades.


