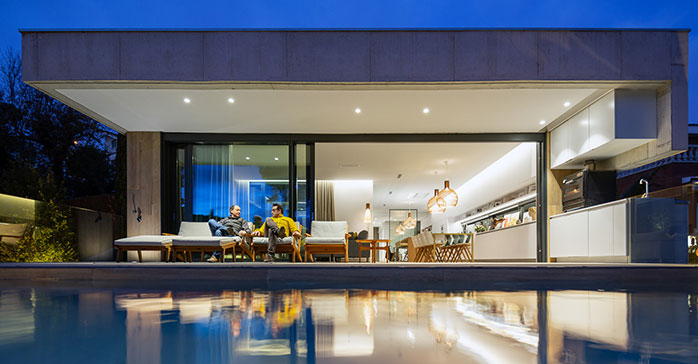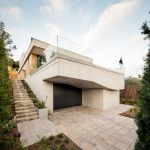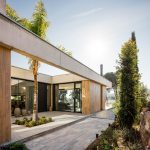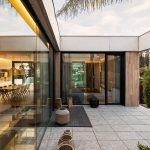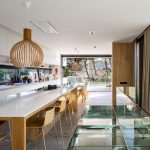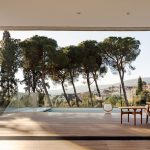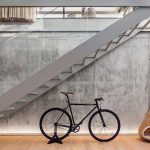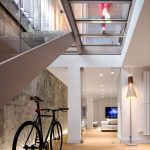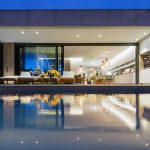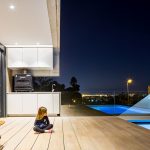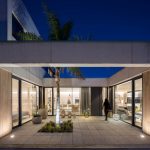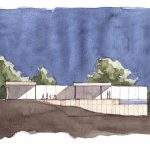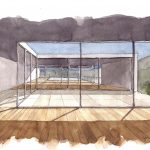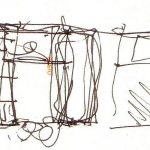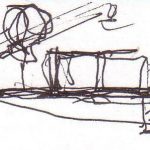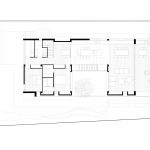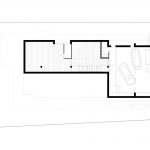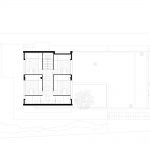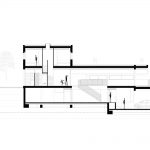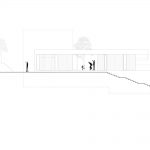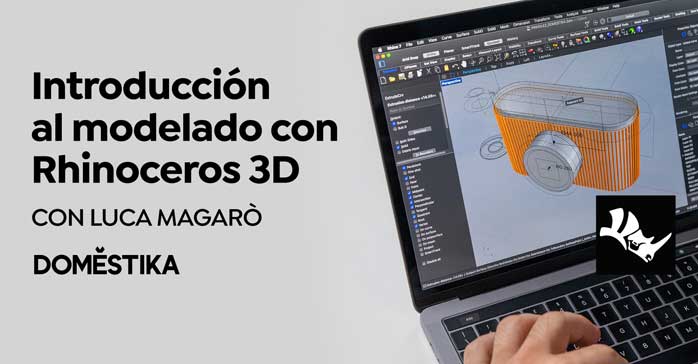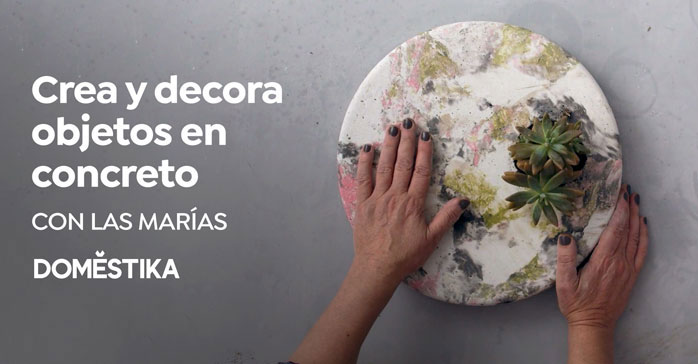Casa Eucaliptus (Sant Boi de Llobregat, Barcelona) por nexe arquitectura. La plástica del hormigón nos sirve para moldear una casa, que responde al programa funcional, a los condicionantes del lugar y a las expectativas de habitarla de sus propietarios. Una parcela rectangular, insertada en una zona residencial-jardín, discreta y ofreciendo su lado corto a la calle, con una pendiente definidora, orientada a mediodía y a unas vistas que se escapan más allá del entramado urbano inmediato.
La casa se estructura en tres niveles. El plano inferior es el de acceso y contiene el garaje, la escalera y unas salas en semisótano. El nivel primero es global y se estira desde el jardín posterior, entra en la casa y articula todos los espacios principales y vuelve a salir en una terraza que sobrevuela la visión de la calle y que se proyecta más allá, hacia el contraluz y hacia el paisaje. Este nivel contiene dormitorios, el patio de acceso, una zona central de cocina y sala, el porche, la terraza y la piscina. La segunda planta contiene el resto de dormitorios y se sitúa en la parte posterior de la casa.
La geometría del hormigón enmarca planos transparentes y opacos, de vidrio y de madera, tanto en planta como en vertical, que estructuran los espacios de la casa, vacíos o llenos, exteriores o interiores, de arriba o de abajo, en una propuesta sorprendente de relaciones entre unos y otros. Los espacios se funden en planta y en sección.
El punto central de la casa es atravesado de atrás a delante por el eje que dispone el programa funcional, de un lado a otro por la luz que mezcla el interior y el patio central, y de arriba a abajo por el doble espacio de la escalera. Y “desde aquí lo vemos todo”, “es el lugar de la casa donde pasamos más tiempo”, “en el mostrador de la cocina lo hacemos casi todo”…
Al final cuando estás, se percibe la casa como un oasis que tiene suficiente energía para generar sus propios referentes. Para los espacios interiores o exteriores que dialogan. Para las visiones cruzadas que intuyes. Para las luces siempre cambiantes. Por contraluz del mediodía. Por la magia de la noche. Por los reflejos sorprendentes. Para la textura áspera de la madera. Porque ofrece en sus dimensiones máximas, de un extremo al otro.
Porque al mismo tiempo también te acota cada uso y te reencuentra la escalera doméstica. Porque te invita a un jardín y unos paisajes propios que apenas despuntan pero que ya intuyen su lija. Porque se propone como un gran tablero de juegos que se extiende sin unas reglas prefijadas, infinitamente modulable por la transparencia del vidrio, por la calidez de los cortinajes, por la sombra etérea que proyecta un hormigón rotundo, por la música y los colores que refleja el agua primera. Porque enmarca el entorno inmediato y el paisaje final. Porque se percibe como una arquitectura humana y cercana. Por la vida que propone…
Ficha técnica
Nombre: Casa Eucaliptus
Ubicación: Sant Boi de Llobregat, Barcelona
Arquitectos autores de la obra: Josep Carreté i Borràs, nexe arquitectura
Arquitectura: Esther Vilà, Alba Folqué, Alba López, Eduard Pueyo
Arquitecto técnico: Xavier López
Construcción: Construcciones y reformas Sant Boi, SL.
Cálculo Estructural: Xavier Botet
Equipo de Diseño: Paisajismo, Carme Farré
Superficie construida: 396 m2
Año término construcción: 2018
Fotografias: Simón García | arqfoto
Contacto
https://www.nexearquitectura.com
English version
The plasticity of concrete allows us to create a house that meets functional needs while also adapting to its settings and to its owners’ expectations.
A discreet, south-facing rectangular lot within a landscaped residential suburb with one short side fronting on the street and a notable incline has views that stretch beyond the immediate urban setting.
This house is organized into three levels. The lower level is used for access and includes a garage, a stairway and several semibasement rooms. The first floor is global; it stretches from the back yard in through the house, making up its principal spaces. It then extends out the back of the house, becoming a terrace that overlooks the street and projects even further, towards the silhouetted landscape beyond. This floor contains bedrooms, an entry patio, a central kitchen and living space, a porch, terrace and a swimming pool. The second floor holds the rest of the bedrooms, and is situated at the back of the house.
Geometry cast in concrete frames transparent and opaque surfaces made of glass and wood, both horizontal or vertical, empty or filled, exterior or interior, above or below, and which interact with one another in surprising ways. In these spaces, the horizontal and vertical surfaces blend together. The house’s focal point is traversed from back to front by an axis that defines its functionality, from side to side by the light that blends together the interior and the central patio, and from top to bottom by the double space of the stairway. “From here, we can see everything”, “this is where we spend the most time”, “we do almost everything at the kitchen counter”…
After having spent time in this house, you begin to perceive it as an oasis with the energy to generate its own points of reference. Because of the dialogue between interior and exterior spaces. Because of the criss-crossing views you can intuit. Because of the constantly changing light. Because of the silhouetted noonday sun. Because of the magic of the evening. Because of the surprising reflections. Because of the rough texture of wood. Because of how it offers its broadest dimensions to you, from one end to the other.
Because, at the same time, it frames each activity, bringing you back down to a domestic scale. Because it invites you to step out into a garden and into landscapes of its own that just barely emerge, but that you know are there. Because it offers itself to you as a great gameboard, stretching out without established rules, intimately modulable because of the transparency of the glass, the warmth of the curtains, the ethereal shadows cast by the resounding concrete, the music and colours reflected on the water’s surface. Because it frames your immediate surroundings and the most distant landscape. Because it can be perceived as human, accessible architecture. Because of the life it proposes…


