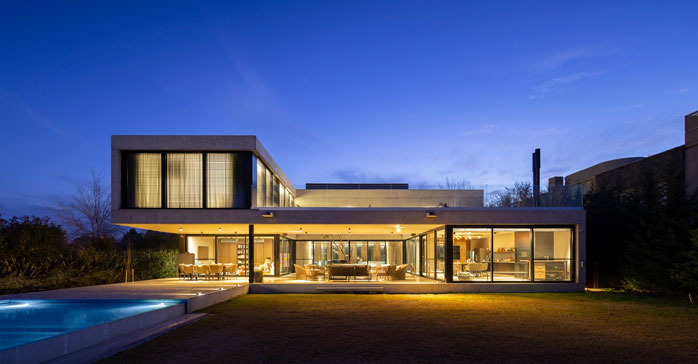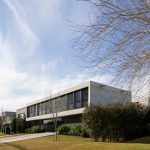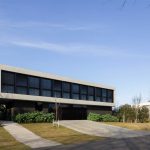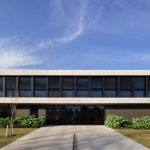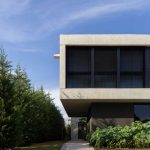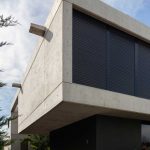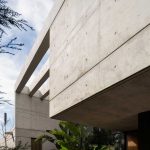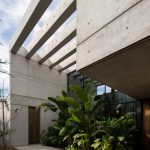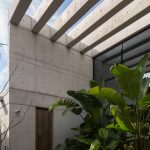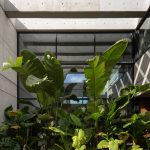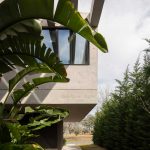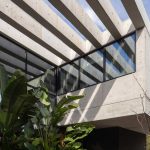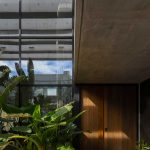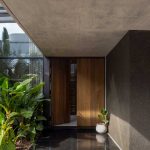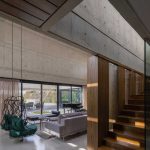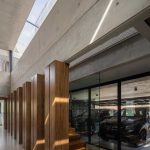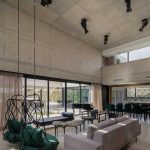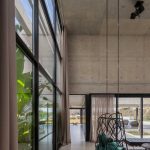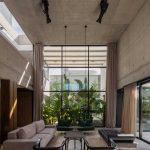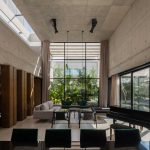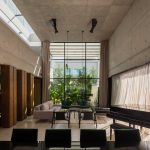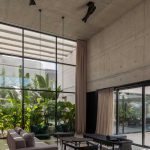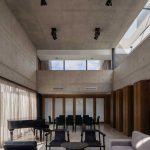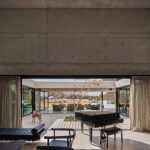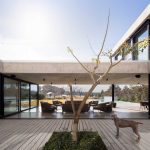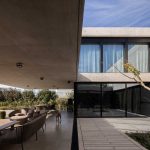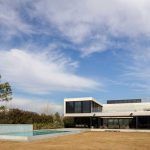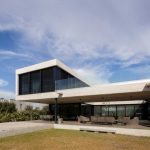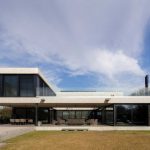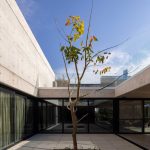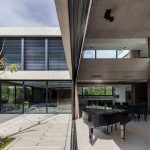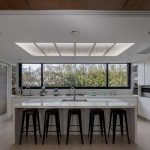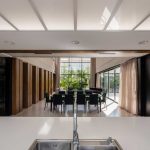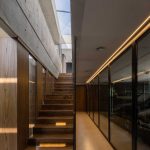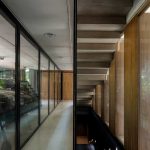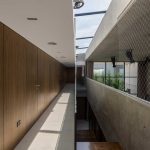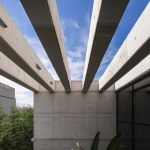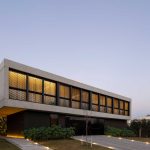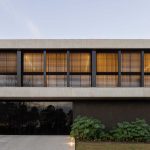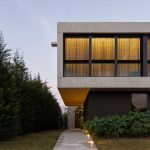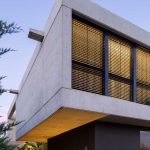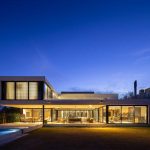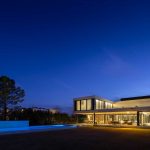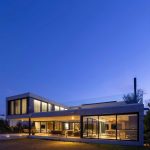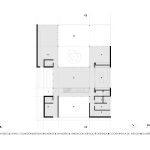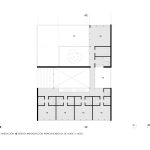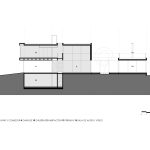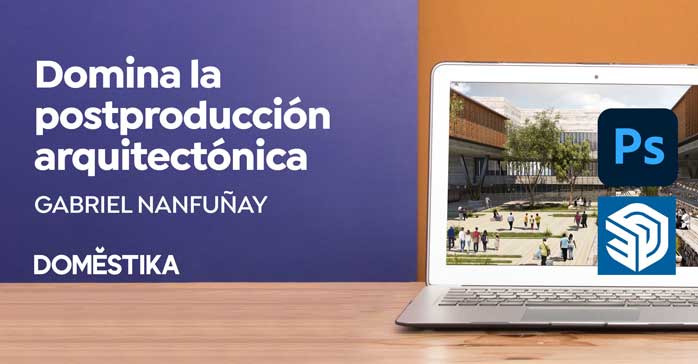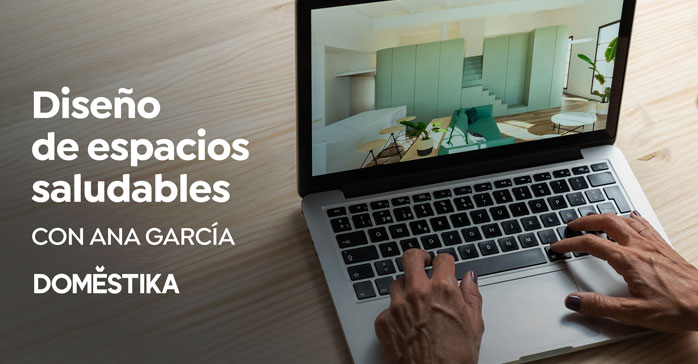Casa Golf (KCC, Funes, Pcia. de Santa Fe, Argentina) por Arq. Mariano Fiorentini. La obra se ubica dentro de un barrio cerrado a las afueras de Rosario, en un lote rectangular de 2006 m2 con vistas hacia un campo de golf. Además de maximizar la ocupación del suelo para dar respuesta a un extenso programa de necesidades, el proyecto explora la dualidad inherente a este tipo de urbanizaciones, en busca de lograr un equilibrio entre: abierto/privado, natural/urbano, amplio/doméstico, expuesto/seguro, imponente/austero, pesado/etéreo.
Sobre la base de una trama ortogonal que consolida los límites edificables del terreno, se crean barreras sobre los linderos y se define claramente una fachada urbana liberando la mayor extensión de terreno hacia el fondo y el campo de golf.
Una distribución concéntrica permite organizar el programa alrededor de un único ambiente en doble altura, mitad abierto y mitad cerrado, que junto a dos escaleras superpuestas posibilita el acceso directo a cada una de las dependencias de la casa, minimizando los recorridos dentro de los tres niveles que componen el proyecto: una planta baja “social” con dependencias de servicio, un subsuelo para el ocio y una planta alta más privada.
El living central está rodeado por cuatro vacíos intermedios que actúan como filtros articuladores de la relación con el exterior, permitiendo el ingreso de luz natural en todas direcciones y protegiendo la intimidad de la vida familiar: una cochera vidriada al oeste que deja ver la calle; un patio “pergolado” al norte que anuncia el acceso principal; una terraza en planta alta al sur que recorta el cielo; y un patio central al este que define la continuidad espacial entre el interior, la galería y el campo de golf.
Las grandes superficies vidriadas de estos espacios intermedios, con su contraste de transparencias y reflejos, convierten al living en el gran ojo que todo lo ve al integrar orgánicamente todas las actividades de la casa, creando así un ambiente doméstico y controlado dentro de una propuesta espacial de gran escala.
Desde el exterior la casa se percibe sólida, como un gran contenedor de hormigón que flota austero sobre dos vacíos: uno central que define el ingreso vehicular y permite atravesar visualmente todo el terreno y otro en escorzo -junto a un sendero peatonal- que se abre camino hacia el interior donde se ubican el ingreso principal y el paso directo al quincho.
A partir de ahí, la gran masa de hormigón se despliega hacia el paisaje y toma prestada la topografía ondulante del golf para generar una sucesión zigzagueante de llenos y vacíos que, por efecto de la luz provoca que reflejos y sombras impregnen equilibradamente con sus matices la vida que transcurre en los 838 m2 de Casa Golf.
Ficha técnica
Nombre: Casa Golf
Ubicación: KCC, Funes, Pcia. de Santa Fe, Argentina
Proyectista: Arq. Mariano Fiorentini
Director de obra: Arq. Mariano Fiorentini
Interiorista: Arq. Mariano Fiorentini
Colaboradores: Arq. Paulina Medina, Arq. Joana Severini, Arq. Leonel Bertuccelli, Arq. Ignacio Foyatier
Ejecución de obra: Edilizia, Desarrollos Constructivos
Cálculo de estructuras: Ing. Sergio Faci, Ing. Federico Zegna Rata
Asesor de Iluminación: Fernando Piedrabuena
Asesores de Acústica: Ing. Pablo J. Miechi, Ing. Vivian Pasch
Paisajismo: Flora Martín
Fecha de terminación: 2020
Fotografía: Ramiro Sosa
Contacto
https://www.instagram.com/marianofiorentini/
English version
Golf House
Golf House is located within a gated community on the outskirts of Rosario on a 2006 sqm rectangular lot overlooking a golf course. In addition to maximizing land use to respond to an extensive program of needs, the project explores the duality inherent to this type of urbanization, seeking to achieve a balance between: open/private, natural/urban, large/domestic, exposed/safe, imposing/austere, heavy/ethereal.
On the basis of an orthogonal plot that consolidates the buildable limits of the land, barriers are created on the boundaries and an urban façade is clearly defined, allowing the largest portion of land to extend towards the background and the golf course.
A concentric distribution allows the program to be organized around a double height partly-open single room, which together with two superimposed stairs provides direct access to each of the rooms of the house, minimizing the routes within the three levels that make up the project: a “social” ground floor with service units, a basement for leisure purposes and a more private upper floor.
The central living room is surrounded by four intermediate voids that act as articulating filters with the outside, allowing natural light to spread in all directions and protecting the intimacy of family life: a glazed garage to the west that reveals the street; a semi-covered patio to the north that announces the main access; a terrace on the upper floor to the south that cuts out the sky; and a central patio to the east that defines the spatial continuity between the interior, the gallery and the golf course.
The large glazing of these intermediate spaces -with their contrast of transparencies and reflections- place the living room in the great “all-seeing eye” by organically integrating all the activities of the house, thus creating a domestic and pleasantly controlled environment within a large scale spatial proposal.
From the outside, the house is perceived as a solid unit, like a large concrete container that floats austerely over two voids: a central one that defines the vehicular entrance and allows the entire terrain to be visually traversed, and another foreshortened -next to a pedestrian path- that leads to the interior where the main entrance and the direct passage to the barbecue area (quincho) are located.
From there, the hueg block of concrete unfolds towards the landscape and mirrors the undulating topography of the golf course to generate a zigzagging series of fills and voids that, due to the effect of light, causes reflections and shadows to permeate its hues in a balanced way into the everyday life events that take place in the 838 sqm of Golf House.


