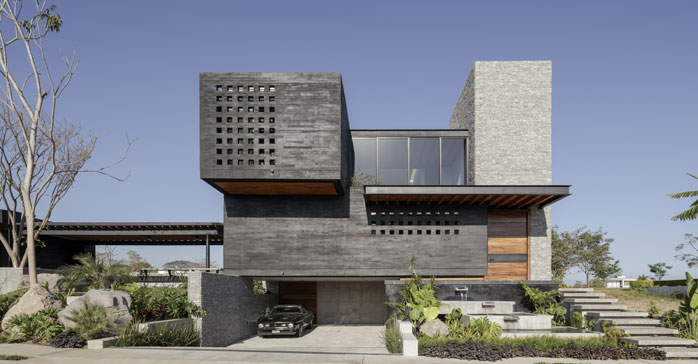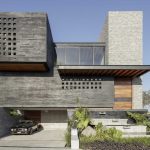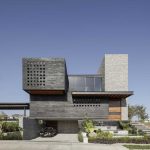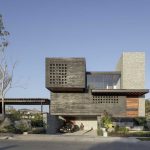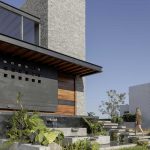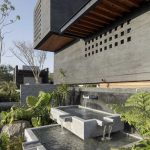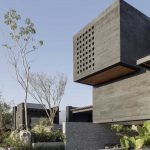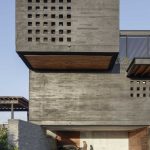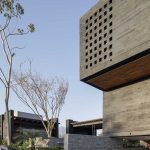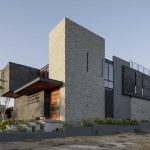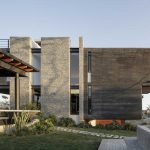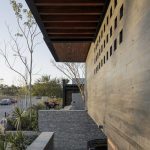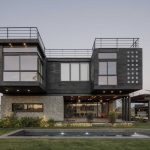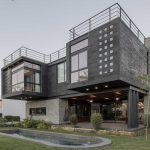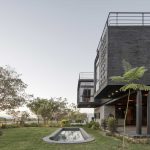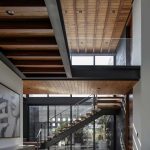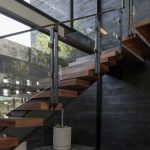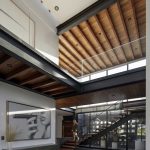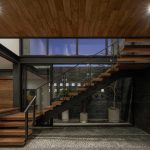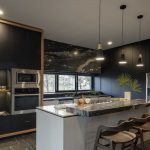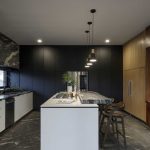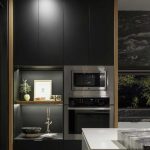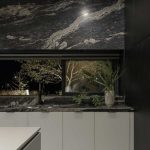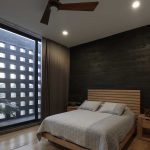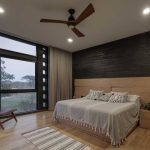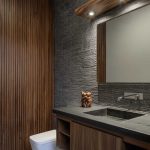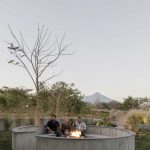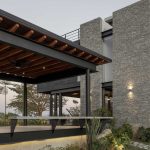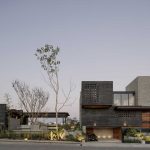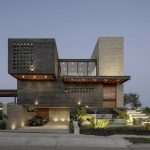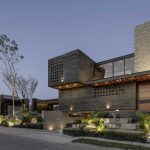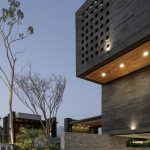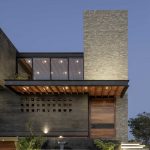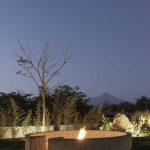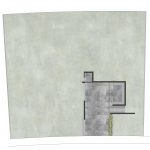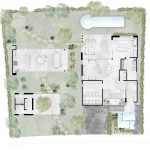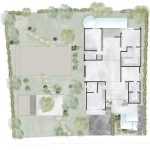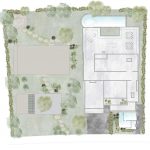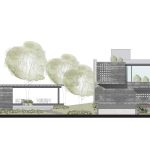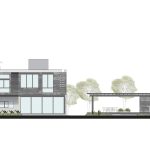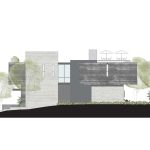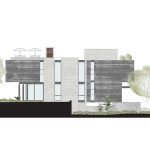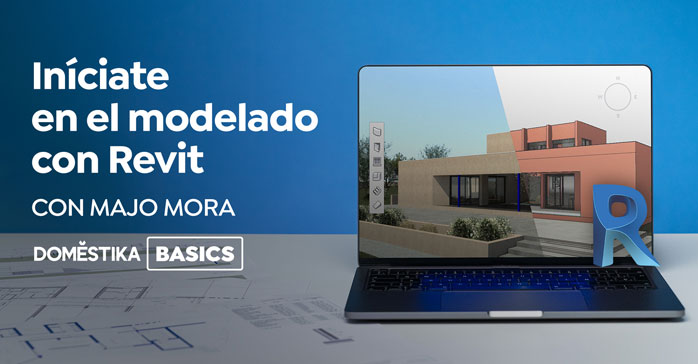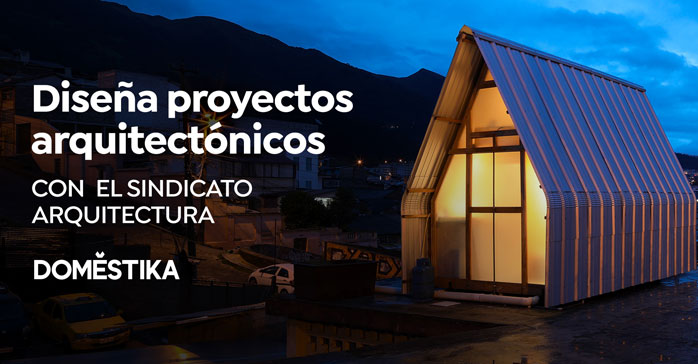Casa Neró (Colima, México) por Di Frenna Arquitectos. La ubicación y el terreno de Casa Neró son las premisas predominantes para su construcción y diseño. La locación regaló al proyecto un paisaje: El Volcán y el Nevado de Colima. Al mismo tiempo este contexto presentó el desafío de edificar bajo un clima cálido sub-húmedo como el que se vive en la ciudad.
La alusión a los volcanes que transmite la edificación, fue una casualidad no planificada que finalmente rinde honor a este gran hito en el contexto. El color negro y la sensación palpable de la materialidad elegida rememoran a la piedra volcánica, protegen el interior de los rayos del sol, y se vuelven un gesto de respeto para mimetizarse en el contexto.
Por otro lado los grandes volúmenes, y las extrusiones que conforman el conjunto de cuerpos de la casa, insinúan el mismo movimiento que se genera en lo que para algunos significa la imperfección de estas montañas y para otros se traduce en la perfección de la naturaleza.
La volumetría del proyecto se percibe con mayor facilidad desde el exterior, sin embargo el interior de la casa juega con el mismo lenguaje. El ingreso peatonal se concibe a una altura moderada y se contrapone a la perspectiva exterior, que recibe al usuario con un cuerpo imponente recubierto de piedra, para después volver a enfrentarse a una doble altura que alberga las principales áreas sociales: la sala y el comedor.
La planta baja se pensó como un área libre, pocos muros la delimitan sólo para ocultar áreas más privadas como el cine y el servicio. El resto de la casa se mantiene abierta para desembocar en la terraza, que goza de la vista plena al lago, lienzo que refleja continuamente el escenario del entorno.
Las habitaciones se encuentran en la planta alta de la construcción. Estas aportan y se benefician del juego de extrusiones que componen al diseño, dan oportunidad a aperturas recatadas y a pequeños balcones, difuminando el límite entre interior y exterior. En suma, el movimiento de los grandes cuerpos atribuye origen a un rooftop que de la forma más pura y libre se deleita con el panorama.
La experiencia sensorial de recorrer los espacios del proyecto no sería la misma sin la cautelosa dirección y captación de la iluminación natural. Las grandes alturas que rematan en ventanales orientados de manera óptima, provocan un rebote de luz que concede al interior vivirse posponiendo el uso de iluminación artificial. Aperturas cenitales bañan los muros con una luz perfecta para la colocación de piezas icónicas de arte y el último de los elementos que contribuyen a esta propuesta son las franjas laterales de cristal que hacen una pausa entre los sobresalientes volúmenes.
Entender la estética de este proyecto, dirige la percepción a una armonía inmejorable entre los elementos robustos, pesados e industriales acompañados de otros que aportan la calidez y ligereza necesaria para la vivencia del hogar, tal es el caso de los techos y elementos de carpintería. El proceso artesanal durante la construcción de la casa, se percibe a simple vista en la materialidad seleccionada. Las marcas del concreto enduelado, la colocación de las piedras en muros y la riqueza de las celosías coladas en obra, evocan una vez más al valor de la imperfección dentro de la búsqueda de la perfección.
Ficha técnica
Nombre: Casa Neró
Ubicación: Colima, México
Proyectista: Di Frenna Arquitectos
Arquitecto a cargo: Matia Di Frenna Muller
Fotografías: Lorena Darquea
Contacto
https://www.difrennaarquitectos.com
English version
Location and ground where Casa Neró is discovered, became predominant premises for its construction and design. The location rewards the project with a landscape: The Volcano and the Nevado de Colima. At the same time, this context presented the challenge of building under a warm sub-humid climate like the one experienced in the city.
The building transmits an unplanned allusion to volcanos, a coincidence that honors this great totem in context. Black color and tangible sensation of the chosen materiality brought to mind volcanic stone, protected the interior from sun’s rays, and became a gesture of respect to blend into the context.
On the other hand, large volumes and extrusions which conform the set of bodies of the house, allude to the same movement generated by these natural elements; for some this may signify the imperfection of these recalled mountains and for others it translates into the perfection and beauty of nature.
The project volumes are easily distinguished from the outside, however the interior of the house practices the same language. The main entrance is conceived at a moderate height and contrasts with the exterior perspective, it welcomes the user with an imposing stone covered body, that suddenly encounters a double height enclosing the main social areas: the living room and the dining room.
The lower level was thought to be a free plant, few walls define closed areas such as the movie theater and service rooms. The rest of the house preserves openness leading to the terrace, which enjoys full view of the lake, a canvas that continuously reflects the magnificent surroundings.
Private rooms are found on the upper level of the construction. These are benefited from sets of extrusions that make up the design, which give origin to openings and small balconies, blurring the boundary between interior and exterior. In brief, the movement of large bodies allowed the creation of a rooftop that in the purest and the most free way delights with the panorama.
Wandering around the house translates is a sensorial experience in which the project spaces would not have been the same without cautious direction and capture of natural lighting. The great heights concluding in windows perfectly oriented, produce a bounce of light that makes the interior enjoyable without the use of artificial lighting during the day. Ceiling openings bathe the walls with ideal light to expose iconic art pieces and last but not least, the element that contributes to this proposal are side glass stripes that pause between the outstanding volumes.
Understanding the aesthetics of this project, directs the perception to an unbeatable harmony between the robust, heavy and industrial elements combined with others that provide the warmth and lightness necessary for a cozy home experience, such is the case of wood covered ceilings and carpentry elements. The artisanal process during the construction is subconsciously perceived in the selected materials. The marks of paved concrete, stone emplacement in the walls and the richness of lattices cast in situ, evoke once again the value of imperfection when searching for perfection.


