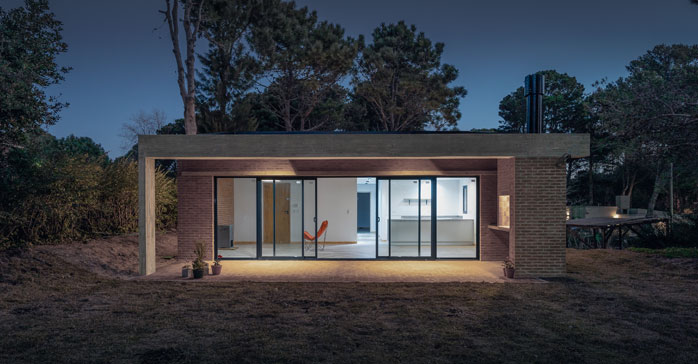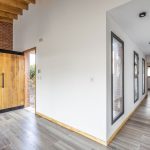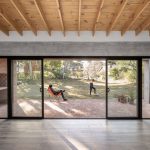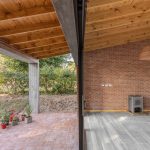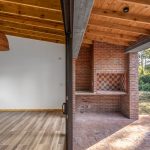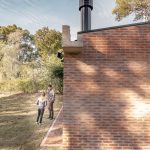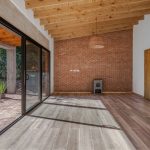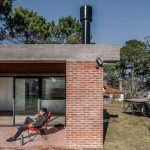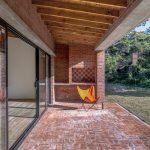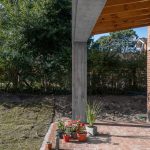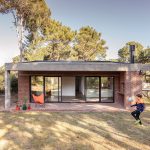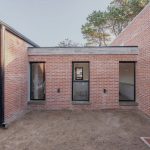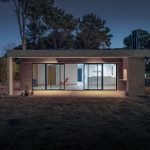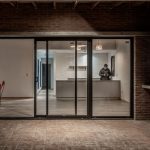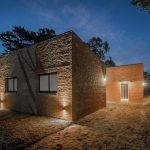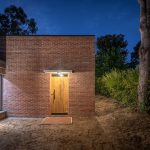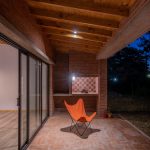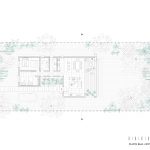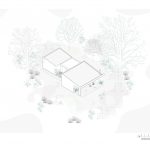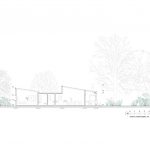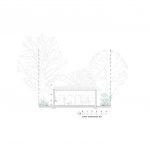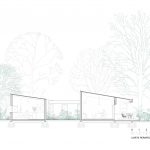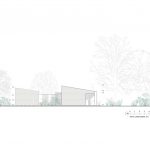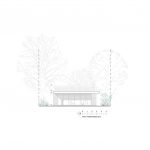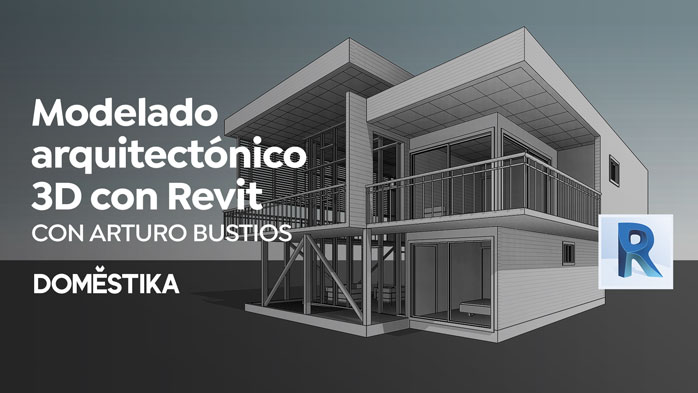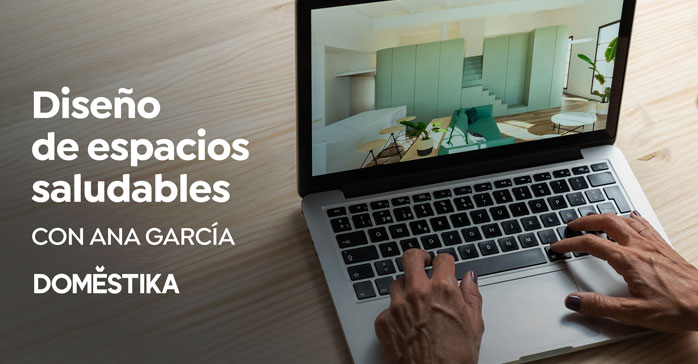Casa Vasco Da Gama (Valeria del Mar, Pinamar, Pcia. de Buenos Aires, Argentina) por Arq. Luis Cisneros. El proyecto resulta del encargo de una vivienda para una familia, bajo un presupuesto acotado, donde era preciso optimizar la construcción en metros cuadrados.
La propuesta se emplaza en un lote de 525 m2 con un frente de 15 metros con retiros obligatorios de 3 metros. Por lo cual el emplazamiento de la vivienda se genera de manera estrecha en el sentido longitudinal del lote.
Por eso se pensó en tres volúmenes funcionales que organizan y optimizan los recursos disponibles, el área de los dormitorios de cara a la calle, el área de los servicios en el centro optimizando instalaciones, y el área social con orientación norte y relación directa a la galería/patio.
Se utilizaron materiales nobles de la región; hormigón, madera y ladrillo, con mano de obra local. Mostrando así la materia como expresión donde los colores y texturas son el resultado de su esencia, y evitando acabados exteriores e interiores ante un presupuesto ajustado.
En relación al confort y los valores de habitabilidad, se priorizó la mejor orientación al área social, la ventilación e iluminación natural de la totalidad de los espacios principales y de servicio, respetando el medio de inserción, la vegetación existente.
En cuanto a las cubiertas se opta por tres, una plana para los servicios y dos inclinadas, en una de ellas por medio de una viga canaleta que busca recibir el agua de lluvia para reutilizarla.
Ficha técnica
Nombre: Casa Vasco Da Gama
Ubicación: Valeria del Mar, Pinamar, Pcia. de Buenos Aires, Argentina
Oficina de Arquitectura: Arq. Luis Cisneros
Ingeniería: Ing. Juan Pablo Busti
Colaboradores: Fernando Mamani, Josefina Hirsch
Año finalización construcción: 2021
Superficie construida: 120 m2
Fotografía: Imperial fotografía
Contacto
http://enobraarquitectos.com.ar/
Instagram: @enobraarquitectos
English version
Vasco Da Gama HouseIt is located in the town of Valeria del Mar, Pinamar district, Buenos Aires, Argentina, resulting from the commissioning of a home for a family with two children, under a limited budget, where it was necessary to optimize the m2 and its construction.
The proposal is located on a 15x35m lot, but by having mandatory withdrawals of 3m on its sides, the location of the house is narrowed in the long direction of the lot, so it was thought of three volumes that functionally organize and optimize resources available, the bedroom area facing the street, the service area in the center to optimize facilities and the social area facing north and directly related to the gallery/patio.
Noble materials from the region were used; concrete, wood and brick, with the construction of local labor trying to avoid exterior and interior finishes on a tight budget, thus showing matter as an expression where colors and textures are the result of its essence.
In relation to comfort and habitability values, priority was given to the best orientation to the social area, ventilation and natural lighting of all the main and service spaces, respecting the insertion environment, the existing vegetation and the landscape.
As for the roofs, three are chosen, one flat for the services and two inclined in one of them by means of a gutter beam that seeks to receive rainwater and be able to reuse it.


