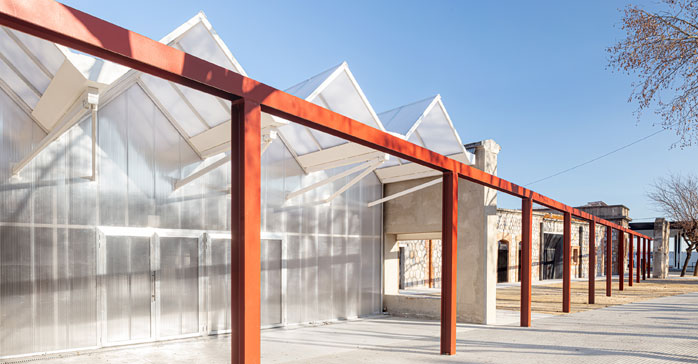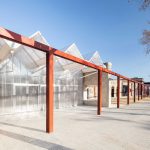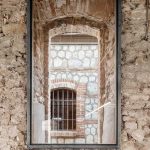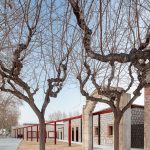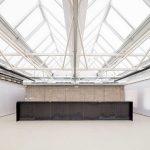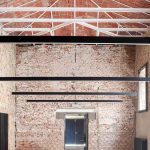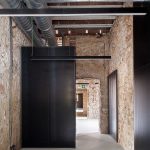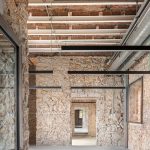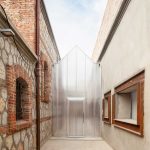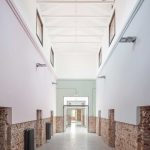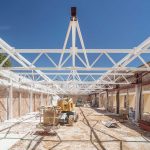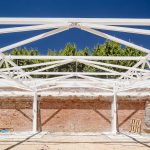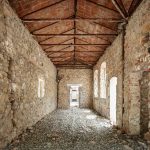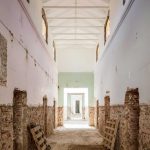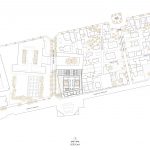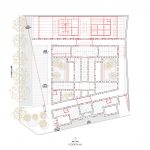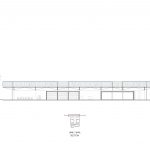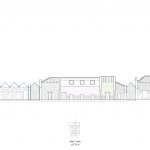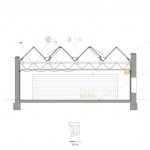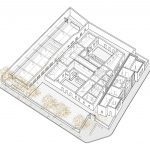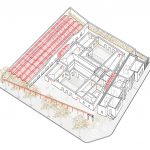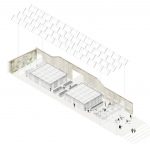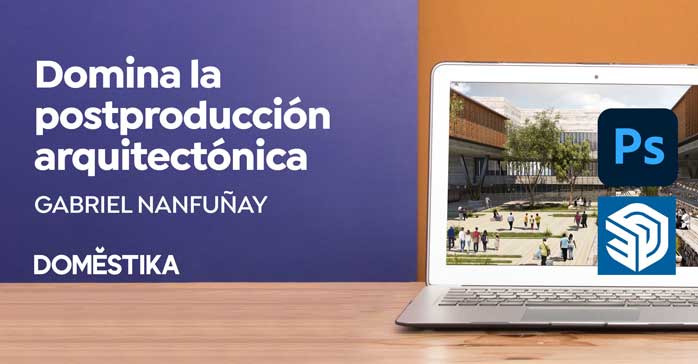Centro Social El Roser (Reus, Tarragona, España) por Josep Ferrando Architecture + Gallego Arquitectura. El Centro Social El Roser se desarrolla en el edificio de la antigua prisión preventiva de Reus, edificio catalogado como BCIL (Bien Cultural de Interés Local) y perteneciente al Inventario del Patrimonio Arquitectónico de Cataluña. El equipamiento supone un programa innovador en España. Consta de un refugio para personas sin hogar, un comedor social y un espacio comunitario, concentrando, de este modo, la totalidad de los servicios sociales de la ciudad, característica que lo convierte en la primera instalación integral de este tipo.
La propuesta es la transformación de una transformación. La prisión, construida en el año 1929, había sido transformada en escuela en 1979. Esta intervención previa se aprovecha para llevar a cabo un proyecto en el cual los distintos estratos temporales dialogan entre sí, llevando a cabo un proceso de selección que muestra las capas constructivas ocultas y sus distintas transformaciones, poniéndolas en valor. El proyecto respeta y recupera la edificación original, descubriendo su estructura y la tipología constructiva de la época, oculta hasta ahora, con la intención de evocar una imagen de austeridad.
La intervención trabaja a diferentes escalas. Por un lado, se establece una dialéctica entre los nuevos elementos, de carácter más etéreo, ligero y tectónico, contrastando con la composición y los materiales minerales estereotómicos de la estructura existente, más pesada.
Por otro lado, a la geometría de la planta en “H”, que rodea dos patios, se le realizan unas nuevas aberturas transversales que, a través de las visuales, la permeabilizan a modo “palladiano”, eliminando la estanqueidad de los espacios. Se replantea así la lectura, el funcionamiento y los recorridos del edificio en su interior, al mismo tiempo que se hace también a nivel urbano, alterando la relación con su entorno inmediato.
Mientras que a la prisión original se accedía desde la vía principal a través de un portal monumental con un mínimo espacio de acera, en la propuesta se elimina el muro que limitaba el patio del edificio penitenciario, convirtiéndolo en un espacio público abierto cedido a la ciudad, que permite al transeúnte tomar conciencia del equipamiento a través de la continuidad de sus fachadas.
Una estructura esbelta de acero se convierte en un gesto que recuerda el muro ahora ausente, al mismo tiempo que cose tres períodos históricos diferentes. A su vez, la conservación del portal monumental da testimonio del muro desaparecido y realza el valor patrimonial del equipamiento. En otra escala más doméstica, los elementos como ventanas, núcleos húmedos, etc. se introducen por tangencia reforzando la idea de palimpsesto.
Ficha técnica
Nombre: Centro Social El Roser
Ubicación: Reus, Tarragona, España
Cliente: Ayuntamiento Reus
Autor: Josep Ferrando Architecture, Gallego Arquitectura
Arquitectos: Josep Ferrando, David Recio, Xavi Gallego
Equipo: Alex Font, Arnau Sumalla, Ilaria Caprioli, Albert Chavarria, Adrià Maldonado, Maristella Pinheiro, Clara Ebert
Estructuras: Calmat
Envolvente: XMADE
Eficiencia energética: Aiguasol
Aparejadores: BIM Arq Eng + ASC-Arquitect
Constructor: Vesta
Superficie: 1.323,15 m2
Fotos: Adrià Goula
Contacto
https://www.josepferrando.com
English version
El Roser Social Centre is laid out in the old prison in Reus, a building listed as a Cultural Asset of Local Interest and included in the Inventory of Architectural Heritage of Catalonia. The facility is an innovative program in Spain. It comprises a shelter for the homeless, a soup kitchen and a community space, bringing together all the social services of the city, which makes it the first comprehensive facility of its kind.
The proposal is the transformation of a transformation. The prison, built in 1929, was transformed into a school in 1979. This earlier intervention is taken as the basis for a project in which the various time strata dialogue with each other in a selection process that shows the concealed construction layers and draws attention to their various transformations. The project respects and recovers the original building, revealing its structure and the construction typology of the time, previously hidden, in order to evoke an image of austerity.
The intervention works at different scales. Firstly, a dialectic is established between the new more ethereal, light, tectonic elements, and the composition and stereotomic mineral materials of the heavier existing structure. Then the geometry of the H-shaped floor plan laid out around two courtyards is given new openings to create lines of sight and a Palladian-style permeability that marks the end of closed spaces. The interpretation, functioning and routes around the building’s interior are reassessed, as they are at urban level, changing its relation with the immediate environs.
Entrance to the prison used to be from the street via a monumental doorway with minimum pavement space, but this latest proposal eliminates the wall around the yard of the prison building, turning it into a public space, open to the city, that lets passers-by recognise the facility by the continuity of its façades.
A slender steel structure is a gesture that recalls the now-absent wall, at the same time threading together three different historical periods. In turn, the conservation of the monumental doorway bears witness to the missing wall and enhances the facility’s heritage value. At a more domestic scale, elements such as windows and wet areas are introduced at a tangent, reinforcing the idea of palimpsest.


