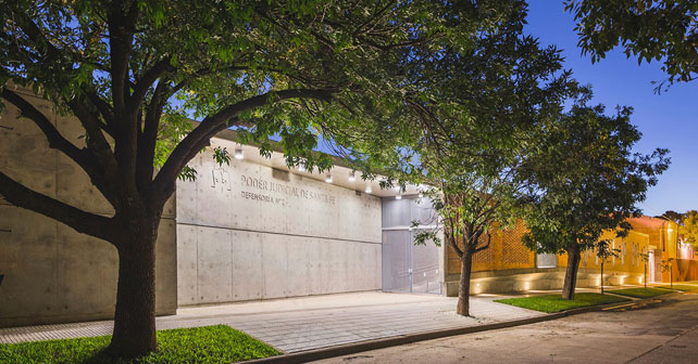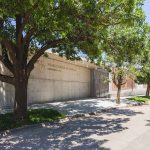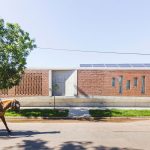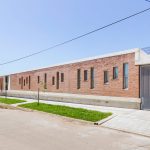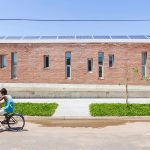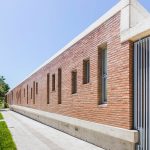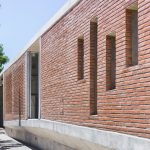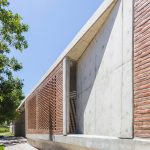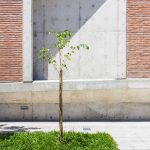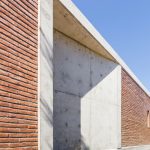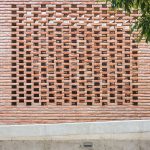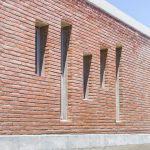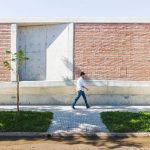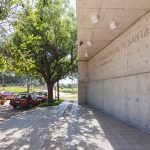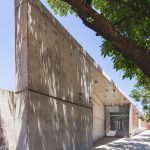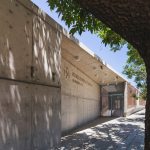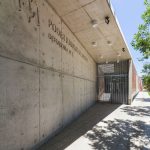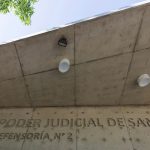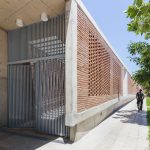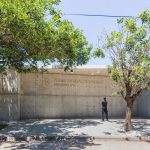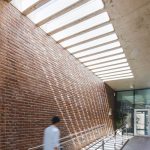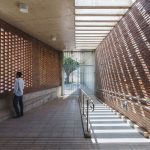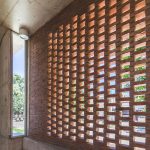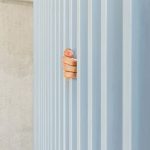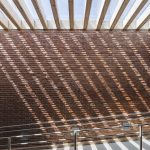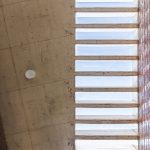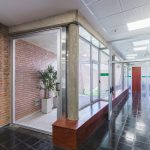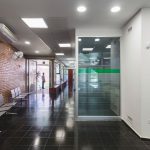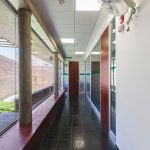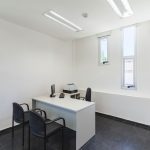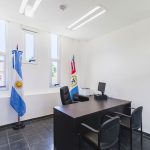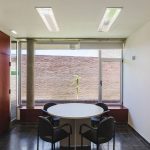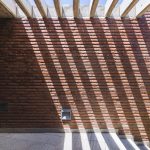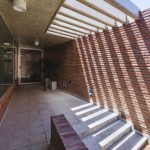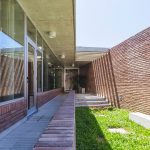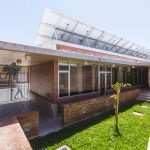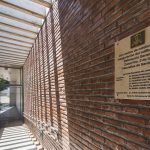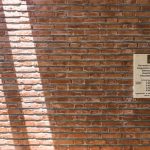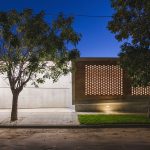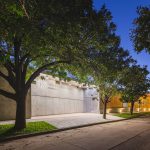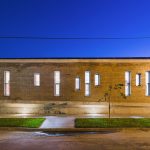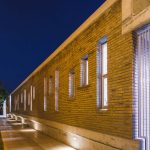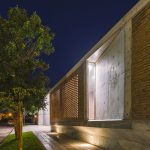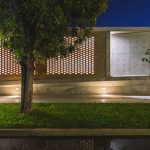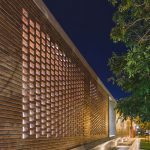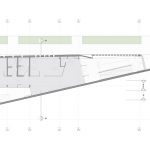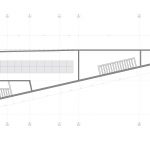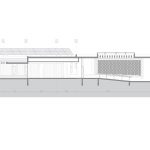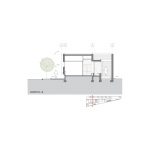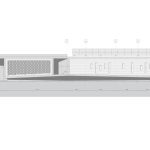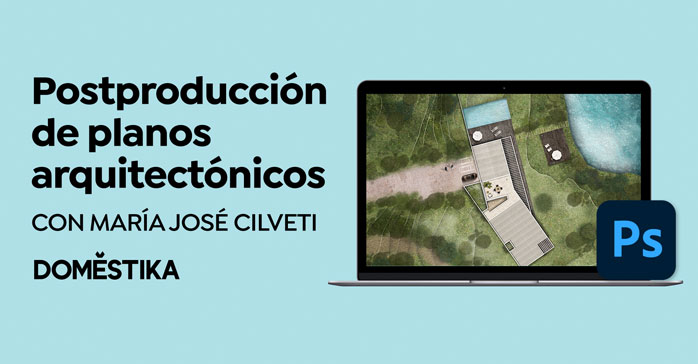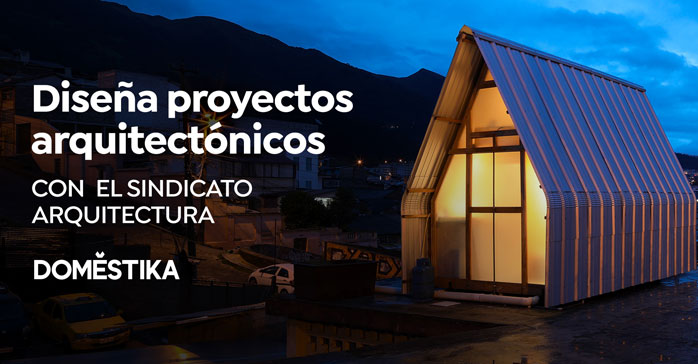Defensoría Zonal Nº2 Barrio Schneider (Santa Fe, Pcia. de Santa Fe, Argentina) por Oficina de Arquitectura del Poder Judicial de la Provincia de Santa Fe (Arq. Juan Valiente, Arq. Sebastián Adelia, Arq. Luis Carreras, Tec. Javier Gonzalez, Tec. Bruno Gripaldi, Arq. Barbara Battle Casas, Arq. Sebastian Soriano). El Proyecto para la Defensoría Zonal Nº2 de la ciudad de Santa Fe, es una obra de suma importancia para el Poder Judicial ya que va lograr mejorar notablemente el servicio de justicia que hoy se viene brindado en esa zona de la ciudad.
Es de destacar, que el edificio debió insertarse en un terreno de forma triangular con medidas particulares, todo ello fue dando los indicios que terminaron por generar la morfología final de la obra.
Las premisas de diseño y generadoras de proyecto fueron fundamentalmente la intención de que el edificio fuera un hito, un referente barrial con una imagen institucional singular y marcada, que se destaque por lo particularidad de su fachada pero que respete y se mimetice con el entorno en referencia a su altura y su materialidad.
El edificio funcionalmente cuenta con un hall exterior semi-cubierto por el cual se accede al interior del edificio a través de una rampa. En el interior, se encuentra el hall principal con la recepción y la guardia policial, las distintas dependencia judiciales se van desarrollando distribuidas por el pasillo de circulación y espera pública, donde se disponen las oficinas de los empleados de la Defensoría, el despacho del Defensor, la Sala de Mediación, sanitarios públicos y de personal.
Es de destacar que el edificio contará con colectores solares que permitirán utilizar la energía captada para consumo propio y además se podrá inyectar la energía sobrante a las líneas de distribución de la Empresa Provincial de la Energía de Santa Fe.
También se ha diseñado un reservorio para el agua de lluvia, el mismo cumple la función de retardador de los excedentes pluviales evitando la expulsión del agua de lluvia de manera inmediata al exterior del edificio contribuyendo a una mejor respuesta del sistema de drenaje en su conjunto.
Un edificio de justicia que intenta facilitar la accesibilidad y el acercamiento del ciudadano, mejorando de esta manera el servicio de justicia a la comunidad, además, pretende aportar en cuanto al equipamiento barrial y el mejoramiento urbano.
Ficha técnica
Nombre: Defensoría Zonal Nº2 Barrio Schneider
Ubicación: Santa Fe, Pcia. de Santa Fe, Argentina
Proyecto y Dirección de Obra: Arq. Juan Valiente, Arq. Sebastián Adelia, Arq. Luis Carreras, Tec. Javier Gonzalez, Tec. Bruno Gripaldi, Arq. Barbara Battle Casas, Arq. Sebastian Soriano
Comitente: Poder Judicial de la Provincia de Santa Fe
Aberturas: Abermac (Perfilería Alsafex)
Pisos mosaicos graníticos: Blangino
Electricidad: Ingenieria Boggio
Alarmas: Casa Activa
AACC: Prono Ingenieria
Paneles fotovoltaicos: SolarLand (Importa Bauza Ingenieria SRL)
Equipo inversor: ABB (Importa Bauza Ingenieria SRL)
Área Lote: 328 m2
Área Cubierta: 155 m2
Área Semicubierta: 100 m2
Año Proyecto: 2017
Año de Ejecución: 2017/2018
Fotografías: Ramiro Sosa
English version
The Project for the Defensoría Zonal Nº2 of the city of Santa Fe, is a work of great importance for the Poder Judicial since it will achieve a notable improvement in the justice service that is now provided in that area of the city.
It is noteworthy that the building had to be inserted in a triangular terrain with particular measurements, that gave the indications that generated the final morphology of the work.
The design premises and project generators were fundamentally the intention that the building was a milestone, a neighborhood referent with a unique and marqued institutional image, which stands out for its particular façade but is mimetized and respects its environment through its height and its materiality.
The building functionally has a semi-covered outer hall through which you can access the interior of the building through a ramp. In the interior, there is the main hall with the reception and the police guard, the different judicial dependencies are developed distributed by the corridor of circulation and public waiting, where the offices of the employees of the ombudsman’s office are located, the office of the ombudsman , the mediation room, public health and personnel.
It is noteworthy that the building has solar collectors that will use the energy captured for own consumption and can also inject excess energy into the distribution lines of the Provincial Energy Company of Santa Fe. A reservoir has also been designed for the rainwater, it acts as a retarder of the rain surplus avoiding the expulsion of rainwater immediately to the outside of the building contributing to a better response of the drainage system as a whole.
A building of justice that tries to facilitate the accessibility and the approach of the citizen, improving in this way the service of justice to the community, in addition, pretends to contribute as far as the neighborhood equipment and the urban improvement.


