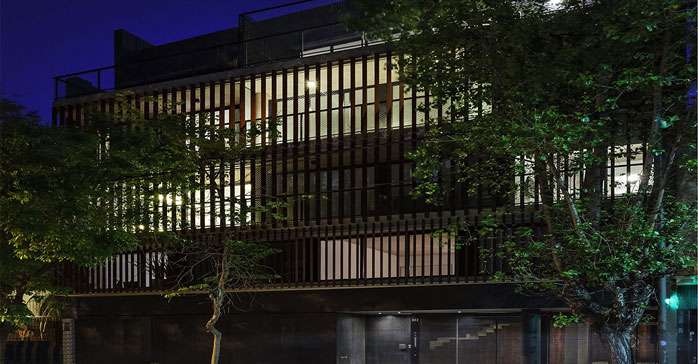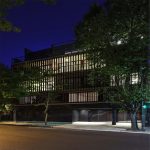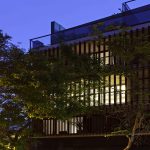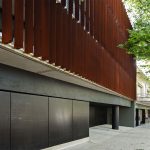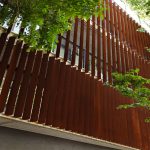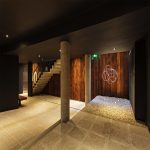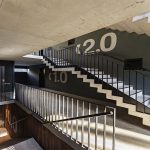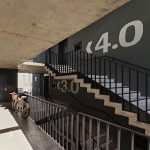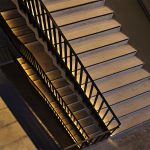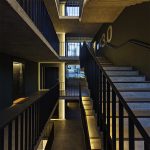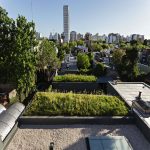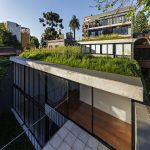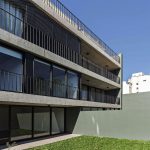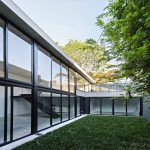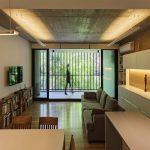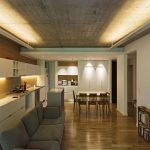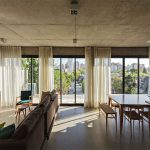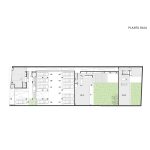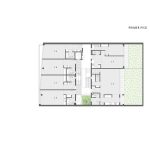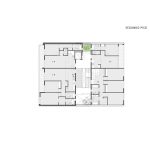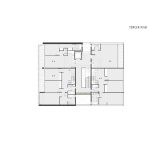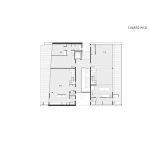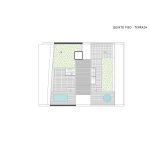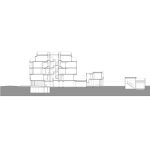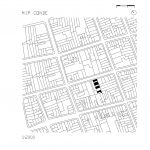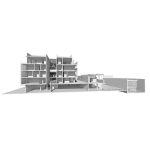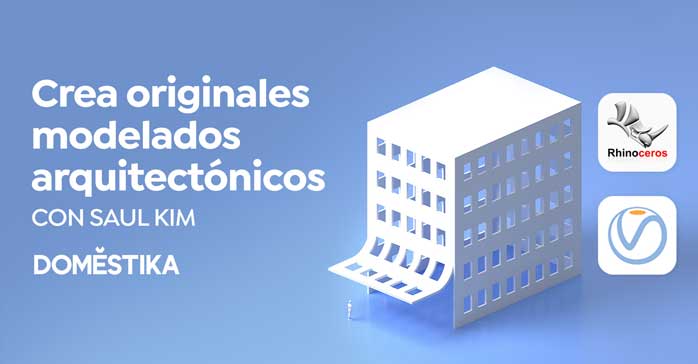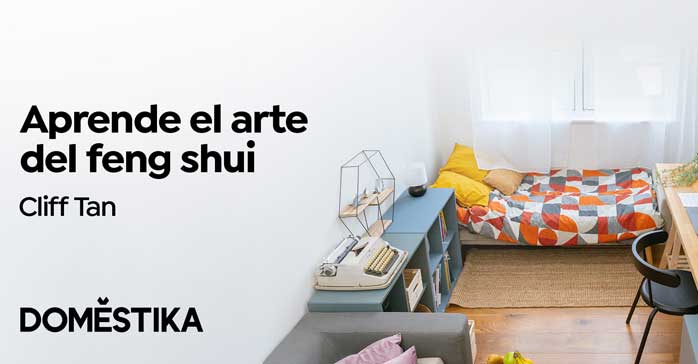Edificio HIP Conde (Colegiales, Buenos Aires, Argentina) por German Hauser, Daniela Ziblat, Corinne Mauas, Mara Steinberg. El proyecto está emplazado en el barrio Colegiales de la Ciudad Autónoma de Buenos Aires. Es una zona que se caracteriza por su espíritu de barrio bajo con verdes pulmones y arboledas. El edificio cuenta con 15 unidades de variadas tipologías.
El edificio toma el ancho total del terreno atravesando tres volúmenes que se van escalonando en menor altura hacia el pulmón de manzana y tiene jardines y terrazas verdes que garantizan vistas abiertas para las distintas unidades. Las viviendas tienen generosas expansiones, ya sean jardines, terrazas verdes o balcones terraza dotándolas de una fuerte relación interior-exterior.
El volumen más cercano a la línea municipal se desarrolla en planta baja y cuatro pisos, tomando la altura límite de la manzana, entrando en dialogo con las construcciones del entorno y la ciudad. Este bloque se encuentra atravesado por un vacío que conforma la circulación principal del proyecto y contiene una mixtura de escaleras, pasarelas, jardines verticales y patios que enriquecen los espacios comunes.
Los dos volúmenes que se adentran en el pulmón de manzana conforman casas apaisadas que se apropian del ancho del terreno, potenciando de esta manera las vistas abiertas, el asoleamiento y la relación de los espacios interiores-exteriores.
La estructura se ordena en módulos que organizan la diversidad de tipologías permitiendo flexibilidad en las plantas para adaptarse a las distintas necesidades. En sectores de estar y dormitorios las losas están planteadas sin vigas para aportar versatilidad a los espacios.
La fachada a la calle se materializa con un tamiz de parasoles verticales que definen la identidad del edificio y aportan privacidad a las unidades al frente y contiene los espacios interiores enmarcando las visuales hacia la arboleda que ofrece la calle Conde.
Ficha tecnica
Nombre: Edificio Hip Conde
Ubicación: Colegiales, Buenos Aires, Argentina
Autores: Arq. German Hauser, Arq. Daniela Ziblat, Arq. Corinne Mauas, Arq. Mara Steinberg
Anteproyecto: Mauas Steinberg Arquitectas, Arq. Daniela Ziblat, Hauser Oficina de Arquitectura
Proyecto ejecutivo: Hauser Oficina de Arquitectura
Equipo de proyecto: Arq. Lucas Wetzels, Arq. Mercedes Milesi
Dirección de obra: Arq Mara Steinberg, Arq. Corinne Mauas
Estructuras: Ing. Ricardo Rodríguez Prado, Ing. Diego Vizzon
Instalaciones Sanitarias e Incendios: Arq. Marcelo Diana, Estudio Labonia
Instalación Eléctrica: Ing. Horacio Ferrando
Comitente: Fideicomiso Conde 932
Empresa constructora: Obra realizada por contratos separados
Programa: Viviendas y estudios profesionales
Superficie: 2015 m2
Fecha de inicio: 2014
Fecha de finalizacion: 2017
Fotografias: Albano Garcia
Contacto
http://hauser.site/arq
Instagram: @hauser.arq
http://mauas-steinberg-arquitectura.blogspot.com/
English version
The project is located at Colegiales neighborhood in the City of Buenos Aires. This area is known for its trees, low-rise buildings and courtyards in the heart of every block.
The building has 15 units whose typology varies, taking up the whole width of the plot and going through three volumes that are tiered gradually towards the center of the block, where its lowest point is. It has gardens and green terraces that ensure open views in all units, which have generous expansions, be it gardens, green terraces or terraced balconies that give units a strong indoor-outdoor relation.
The volume closest to the municipal line is developed at the ground floor and on four levels, up to the maximum height of the block, communicating with neighboring constructions and the city itself. This block is cut through a void where the main circulation of the project is, with a mix of staircases, walkabouts, vertical gardens and patios that enhance common areas.
The two volumes that reach the center of the block shape flat houses that take up the whole width of the site, therefore enhancing open views, sunlight and indoor-outdoor relations.
The structure is organized in modules giving room to diverse typologies and allowing the necessary flexibility so that levels can be adapted to various needs. Lounges and bedrooms feature beamless slabs to make the areas more versatile.
The façade facing the street shows a mixture of vertical parasols that define the identity of the building while giving privacy to the units at the front. Its indoor areas frame the view of the trees presented by Conde Street.


