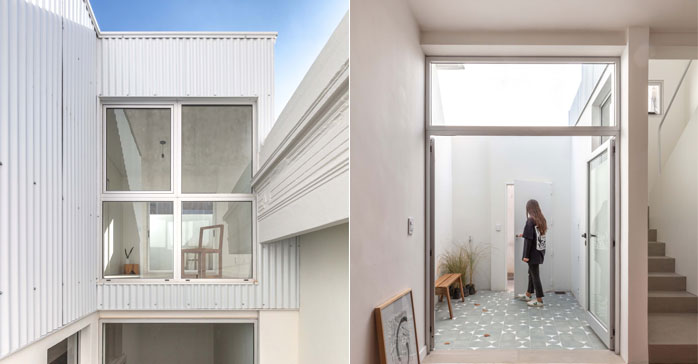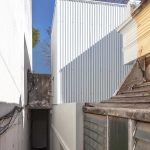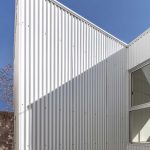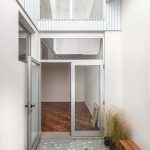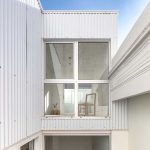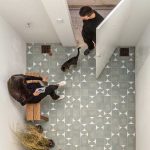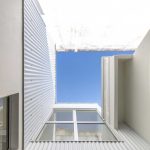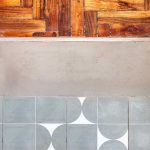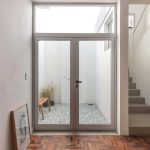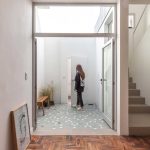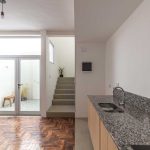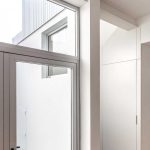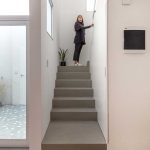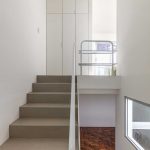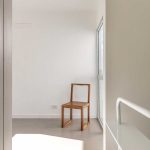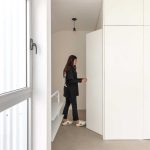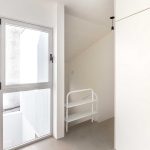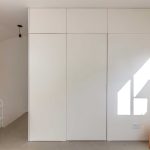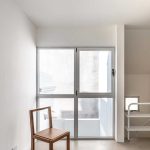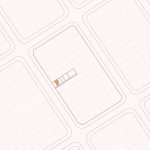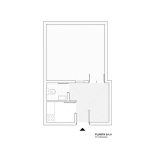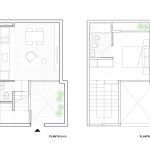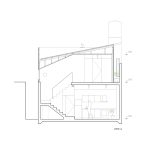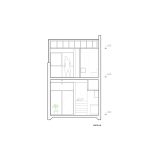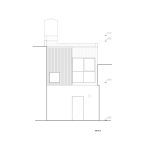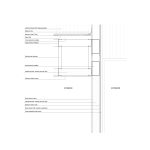PH Aizpurúa (Villa Urquiza, Ciudad de Buenos Aires, Argentina) por VAMO. El proyecto plantea la transformación de este pequeño PH en Buenos Aires, con el objetivo principal de incorporar luz natural a un espacio originalmente oscuro y compartimentado.
La disposición de los ambientes se reconfigura atendiendo a su propósito funcional, favoreciendo una articulación más fluida con el exterior y una mejora en la habitabilidad.
Como operación principal, se decide trasladar el dormitorio a una nueva planta alta, lo que le permite emerger por sobre las viviendas vecinas y acceder tanto a luz natural como a ventilación directa.
La fachada de la ampliación se resuelve con chapa acanalada blanca, lo que mantiene una continuidad cromática con la planta baja, a la vez que pone en evidencia la coexistencia de dos sistemas constructivos distintos.
Ambos espacios se vinculan por una escalera que funciona también como un dispositivo para captar luz y ordenar las visuales.
Se trabajó con una paleta de materiales muy reducida, priorizando la continuidad de los muros blancos y los pisos grises. Esto genera una base neutra que favorece la reflexión y distribución de la luz natural a lo largo de toda la vivienda.
Ficha técnica
Nombre: PH Aizpurúa
Ubicación: Villa Urquiza, Ciudad de Buenos Aires, Argentina
Oficina de arquitectura: VAMO
Arquitectos a cargo: Federico Valverdi, Nicole Mosquera
Construccion: Sebastián Areitio, Nicolás Bogliolo
Programa: Vivienda
Superficie construida: 52
Año finalización construcción: 2025
Fotografías: Federico Kulekdjian
Sitio web: https://www.vamo.com.ar
Instagram: @estudio.vamo
English version
The project proposes the transformation of this small PH in Buenos Aires, with the main objective of incorporating natural light into an originally dark and compartmentalized space.
The layout of the rooms is reconfigured according to its functional purpose, favoring a more fluid connection with the exterior and improving livability.
As a primary operation, it was decided to move the bedroom to a new upper floor, allowing it to rise above the neighboring apartments and access both natural light and direct ventilation.
The façade of the extension is designed with white corrugated sheet metal, maintaining chromatic continuity with the ground floor while highlighting the coexistence of two distinct construction systems.
Both spaces are connected by a staircase that also functions as a device to capture light and organize the views.
A very limited palette of materials was used, prioritizing the continuity of the white walls and gray floors. This creates a neutral base that favors the reflection and distribution of natural light throughout the home.


