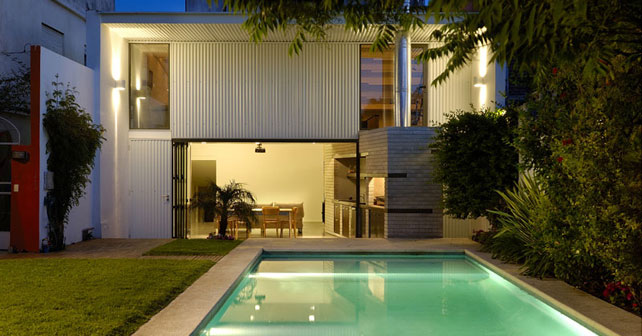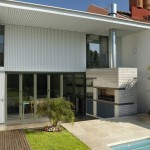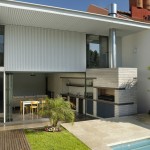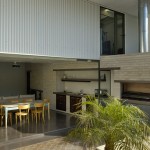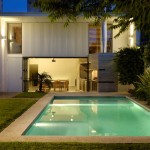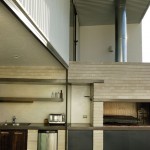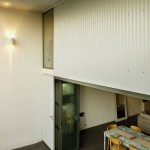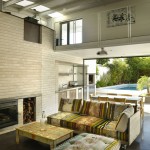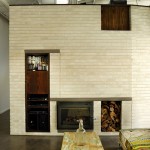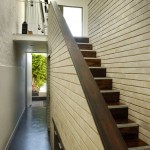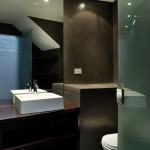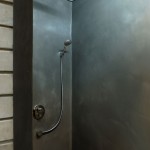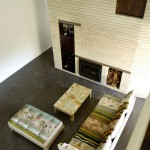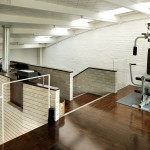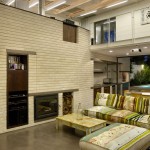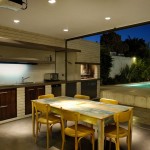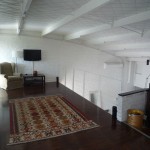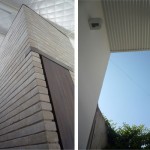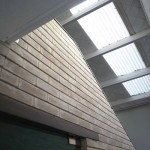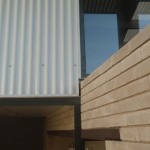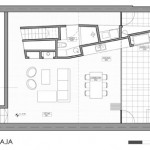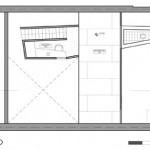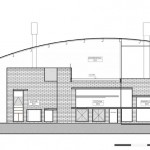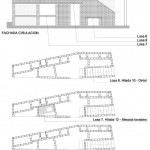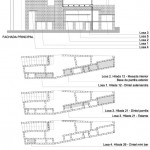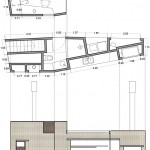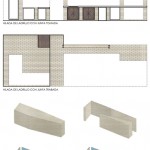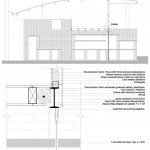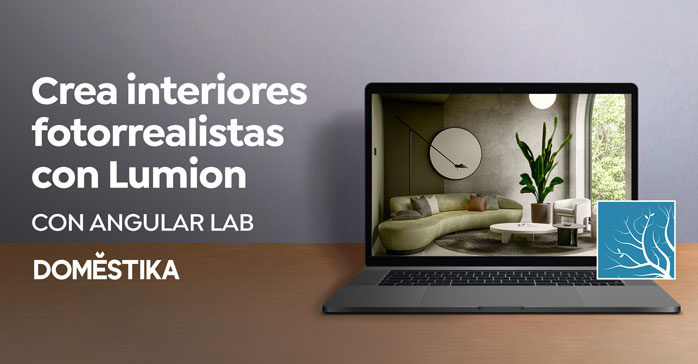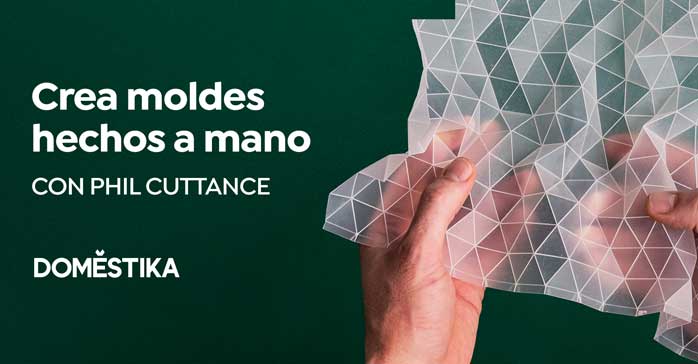PH Loft Arias (Ciudad de Buenos Aires) por HM Arquitectos. El proyecto se organizó a través de un programa de necesidades muy específico por parte del propietario. Debía ser un espacio de acceso independiente al del hogar, resolver las necesidades de espacio de ocio y recreación, habitación de huéspedes, y tener la virtud de funcionar en conjunto con el jardín a modo de apoyo a las necesidades del mismo.
Concebimos un objeto único y macizo, cuya característica esencial debía ser la de resolver toda la complejidad tecnologica y de usos dentro de si mismo y de su posicionamiento estratégico en el espacio.
La morfología y emplazamiento de esta pieza es entonces el resultado de una búsqueda de tensiones aplicada al conjunto, relacionando el objeto al entorno, tanto contenedor interior como exterior.
De esta manera los espacios resultantes generados por la ubicación de esta pieza quedan, en uno de sus lados como una simple circulación de servicios y hacia el otro la amplitud del espacio de uso. A su vez la pieza es recorrible en todo su perímetro.
Por lo que este objeto se constituyó desde el origen bajo una complejidad constructiva que se contrapone a la cascara envolvente del espacio. Mientras que el primero es macizo, pesado y de mampostería (ladrillo refractario a la vista) el segundo es liviano, etéreo y blanco.
Este objeto único y organizador es sometido a una operación de substracción de sólidos, termina por alojar en cada una de estas células todos los programas que le brinda al espacio, y el resto es tan solo un vacio abrigado por una cascara aunado por una paleta de blancos cuyos materiales son solo tres: chapa, placas OSB, y mampostería.
El sistema constructivo escogido para la pieza protagonista es el ladrillo refractario aislante gris, a través del cual hemos buscado una lectura de diversas densidades a partir de la elección de las trabas y las juntas, enmarcando cada uno de los vacíos (sustracciones) por losas de hormigón: losa/mesada, losa/dintel, losa estante.
Como contraposición, la solución tecnológica de la cáscara envolvente (medianeras + cubierta) se resolvió buscando texturas variables del blanco, mediante una cubierta y fachada de chapa sinusoidal blanca. Revoque y placas OSB pintadas en blanco resuelven el resto.
La fachada fue operada mediante aberturas que resuelvan la iluminación interior, y la relación de la obra con el parque exterior.
Es tal el protagonismo funcional de la pieza central que no solo resuelve la totalidad de los servicios (cocina, parrilla, baño, lavadero, salamandra, minibar, baulera) sino que además conecta verticalmente el espacio, conteniendo en una de sus células la escalera que da acceso al entrepiso, soportado estructuralmente por dicha pieza.
La elección monocromática de la cascara, tanto en su cara interior como en la exterior, y la radicalización del uso de la chapa continua desde su cubierta hasta la totalidad de su fachada es una clara muestra de intención de protagonismo hacia la pieza central. Es tal la modestia y ausencia de la piel envolvente, que en planta el proyecto se reduce a esta virtuosa pieza, como si solo de esta dependiera el equilibrio del conjunto, que dicho sea de paso, es la lectura bien entendida del proyecto.
Acerca del proyectista
HMA es un estudio de arquitectura especializado en proyecto, dirección de obra. Sus socios titulares Fernando Hitzig y Leonardo G. Militello son arquitectos graduados de la Facultad de Arquitectura Diseño y Urbanismo de la Universidad de Buenos Aires (FADU UBA). Abren su oficina en Buenos Aires en el año 2006 luego de cuatro años de experiencia en España desarrollando obras particulares y colaborando para estudio de renombre. El estudio cuenta con un equipo que desarrolla cada una de las fases requeridas según el encargo en particular: área de proyecto, documentación de obra, dirección de obra, asesores técnicos, gremios y proveedores.
Ficha técnica
Nombre: PH Loft Arias
Ubicacion: Ciudad de Buenos Aires, Argentina
Proyecto: HM Arquitectos (Fernando Hitzig y Leonardo Militello)
Colaboradores: Rubén Ruiz
Renders: ZoomZ estudio
Construcción: Estudio hma
Asesor estructural: Carlos Gandini
Fotografía: Masterpix
Programa: Casa y quincho
Sup. total cubierta: 150 m2
Sup. total descubierta: 100 m2
Año: 2011
Contacto: http://www.estudiohma.com
English version
PH Loft Arias
Construction was organized through a very specific set of needs from the owner. It had to be an area with independent access within the house, one that that not only would solve the needs for leisure and recreation, but that would also have the asset of functioning along with the garden as a backing for those needs. This would result in a barbecue shed/playroom/office as well as the guest rooms.
The organizational strategy was conceived and outlined by focusing on a sole object that would be capable of solving the whole technological complexity by itself and from its location within the lot so as to adjust to the functionality of the whole.
The morphology and placing of this piece is the result of a search for tensions applied to the whole, assuming that the practically symmetric receptacle (the lot) required enhancing this search through a strong intentionality.
This way the spaces provided by this piece become just a simple circulation of services on one of its sides. Nevertheless, understanding the capacity of the object to host all programs in each one of its cells manages to solve the relation with the whole through its other bifacial face, thus providing the main void with a functional sense, as if it were a matter of vindicating the old game of the kantihan paradigm.
Hence this object was constituted from the beginning under a constructive complexity that has nothing to do with the outer shell. This element that resulted from a subtraction of solids ends up hosting all the programs its provides the space with in each one of its cells, the rest being just a void covered by a shell and joined by a palette of whites made of only three materials: metal plates, OSB plaques, and masonry.
The chosen constructive system is grey isolating refractive brick, though which we have sought an interpretation of different densities starting with choosing different blockings, rowing each of its voids through concrete slabs, thus providing a different visual and constructive perspective to the monochromatic receptacle of the whole.
The functional ubiquitousness of this piece is such that it not only serves from the totality of the services, but it also connects the space vertically, containing a staircase in one of its cells. The mezzanine is built from a light system and covered with phenolic plaques, and it solves the issue of spaciousness without ceasing to be served by this piece, one which always expects to be the protagonist by containing the space of the desk as well as an access to the semi-covered expanse.
The technological solution of the outer shell solves the cover through a curve metal plaque, which continues all the way until it completes the whole façade. The latter is operated through superior openings that solve the inner illumination, and inferior openings with a technology that allows them to unify space-wise the inside with the outside.
The monochromatic Choice of the outer shell (both in its inner as well as its outer side) as well as the radicalization of the use of metal plaques that are continuous from its cover until the totality of its façade, are a clear evidence of the respect shown for the ubiquitousness of this piece. Its modest eagerness for absence is such that on its ground floor it clears the way for this virtuous piece, as if it the functional balance of the whole depended solely on it-which is, by the way, the correct interpretation of this project.


