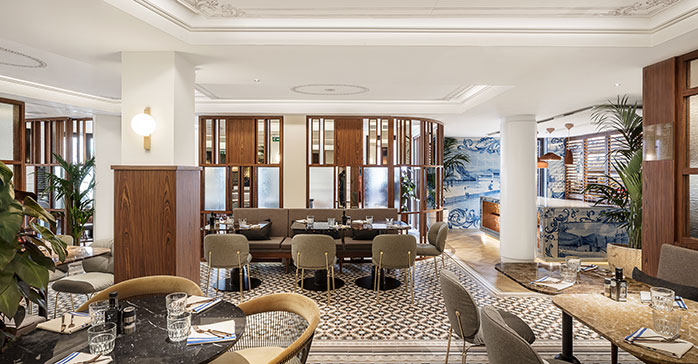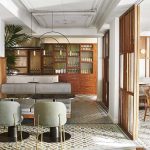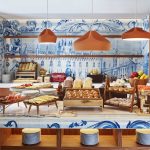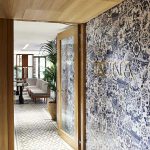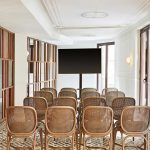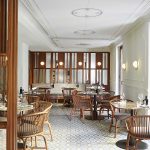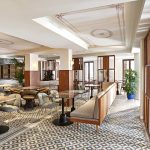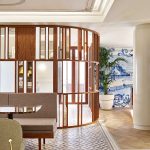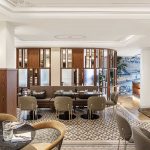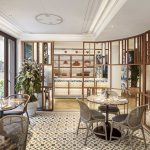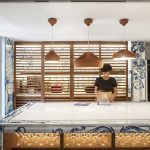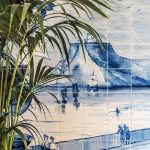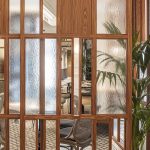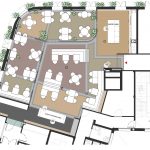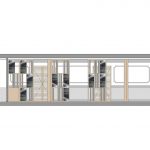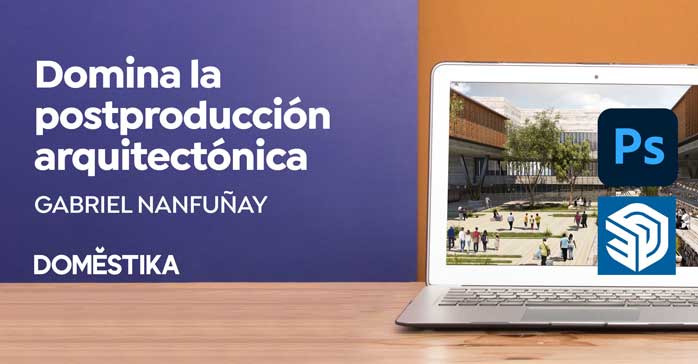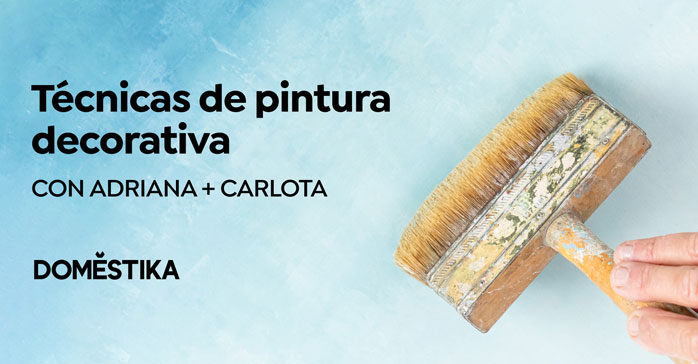Restaurante Fauna (Barcelona, España) por EL EQUIPO CREATIVO. Un restaurante inspirado en una casa típicamente barcelonesa: patrones, texturas, galerías y celosías generan un ambiente doméstico y muy acogedor. Todos los proyectos tienen desafíos específicos. En el Hotel Kimpton Vividora, donde se sitúa el Restaurante Fauna, el nivel en contacto con la calle era especialmente reducido. Por este motivo, el restaurante, abierto a una clientela local, debía ubicarse en el segundo nivel del hotel, lo cual es una situación muy poco común en Barcelona, donde los pisos superiores se usan tradicionalmente solo para actividades privadas.
Se decidió convertir este desafío en una oportunidad: ir a este restaurante debería ser como ir a cenar a la casa de un amigo. Y este lema se convirtió en el leitmotiv del proyecto.
Se analizaron las diferentes áreas y calidades materiales de la casa típica de Barcelona donde uno podría ser invitado por un amigo local y se introdujeron en el diseño.
El restaurante recibe a los clientes con un pavimento de piezas cerámicas con una cierta intensidad de color y con patrones cambiantes, como referencia a uno de los elementos más característicos de la casa tradicional de Barcelona.
Como parte de la misma estrategia, los techos están pintados a mano con gráficos inspirados en los tradicionales techos decorativos, aportando un toque artesanal al espacio.
Las cocinas y despensas hogareñas también se referencian en el restaurante Fauna. En la entrada, la zona de buffet de desayuno da la bienvenida, a través de unas piezas cerámicas azuladas pintadas a mano que representan escenas de la ciudad vieja de Barcelona.
Actuando como contrapunto, el otro polo de actividad del restaurante es la cocina abierta en la parte posterior, con un cálido ambiente de madera que recuerda a las cocinas tradicionales.
Una de las zonas más apreciadas de las casas de Barcelona son sus típicas galerías: espacios acogedores llenos de plantas entre el interior y el exterior. Se diseñó un espacio tipo galería, introduciendo algunos elementos divisorios acristalados, que ayudaron a crear áreas más privadas junto a la fachada, que eventualmente se utilizan para eventos o reuniones.
Estos acogedores espacios llenos de luz natural tienen un ambiente exterior fresco, también representado a través del mobiliario y la vegetación natural.
Ficha tecnica
Nombre: Restaurante Fauna en Kimpton Vividora Hotel
Dirección: Carrer del Duc, 15, Barcelona, España
Concepto e Interiorismo: EL EQUIPO CREATIVO
Oliver Franz Schmidt + Natali Canas del Pozo + Lucas Echeveste Lacy
Kimpton Hotels Design Team: Ave Bradley + Henry Reeve
Arquitectura y Dirección de Obra: GCA Architects
Iluminación: Artec 3
Diseño Gráfico: Mucho
Cliente: IHG Hotels, Kimpton Hotels & Restaurants, Casacuberta Property Development
Superficie: 170 m2
Fotografo: Adrià Goula, One Represent Agency
Contacto
http://www.elequipocreativo.com
English version
Fauna Restaurant
Kimpton Vividora Hotel, a new hotel in the Old City of Barcelona offers a big food & beverage variety. Designed by El Equipo Creativo, the unique and different atmosphere invites the public to come in, relax, and enjoy the various areas of the hotel, such as Fauna Restaurant.
This restaurant is inspired by a traditional Barcelona house with its patterns, textures, galleries, and lattices that generate a very cozy and domestic atmosphere.
All projects have specific challenges. In this particular Hotel, the ground level in contact with the street was especially small because the building had other commercial activities. So the restaurant, open to a local clientele, needed to be located on the second level of the Hotel, which is a very uncommon situation in Barcelona where upper floors are traditionally used for private activities only.
The designers decided to convert this challenge into an opportunity: going to this restaurant should be like going to a friend’s house for dinner. And this became the leitmotiv of the project.
To analyze the different areas and material qualities of the typical Barcelona house where one might be invited by a local friend and it got introduced into the design.
The restaurant welcomes customers with a vivid and changing-patterned tile floor, as a reference to one of the most characteristic elements of the traditional Barcelona house: the colorful tiled flooring patterns, different in each room of the house.
As part of the same strategy, the ceilings are hand-painted with graphics inspired by the highly decorative traditional ceilings, bringing a crafted touch to space.
Traditional Barcelona homey kitchens and pantries are also referenced in Fauna Restaurant. Hand-painted bluish ceramic tiles representing scenes of the Old Barcelona city welcome guests at the entrance area where the breakfast-buffet bar is located.
Acting as a counterpoint, the other activity pole of the restaurant is the open kitchen at the back, with a warm wooden atmosphere reminiscent of the traditional cuisines.
One of the most appreciated areas of the Barcelona houses is their typical galleries: cozy spaces full of plants between the interior and the exterior. El Equipo Creativo designed a gallery-like space, introducing some glazed dividing elements, which helped them create more private areas next to the facade, eventually used for events or meetings.
These cozy spaces full of natural light have a fresh exterior atmosphere, also represented through the furniture and natural greenery.
About EL EQUIPO CREATIVO
The architects Oliver Franz Schmidt, Natali Canas del Pozo, and Lucas Echeveste Lacy form EL EQUIPO CREATIVO, a studio based in Barcelona and specialized in the interior design of gastronomic, commercial, brand and hospitality spaces. Since 2010, they have worked for some of the most prestigious chefs in the world, like Ferran and Albert Adrià, and their designs include four Michelin star restaurants. Their projects have been recognized in more than 40 international design awards.


