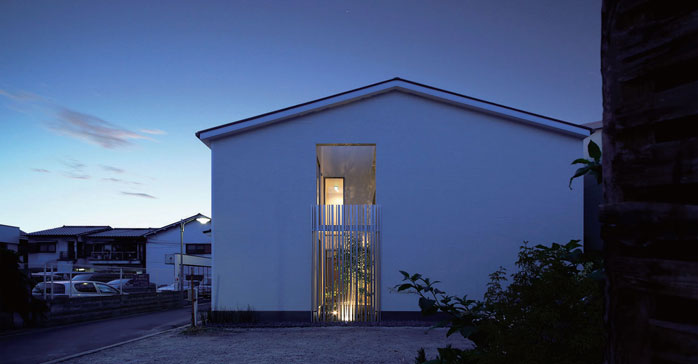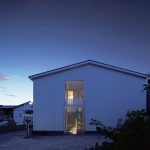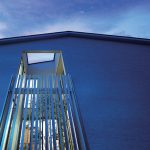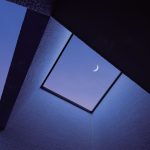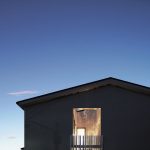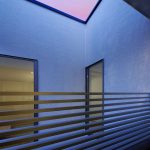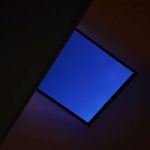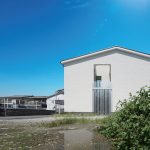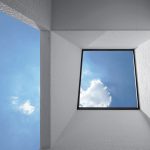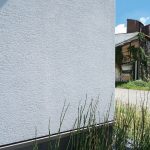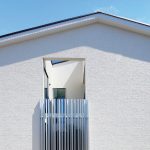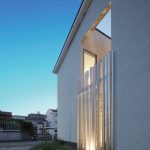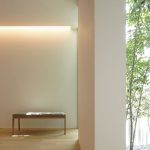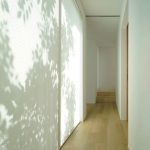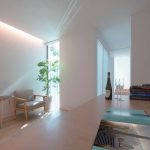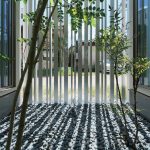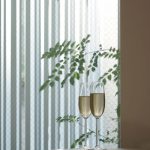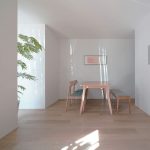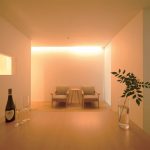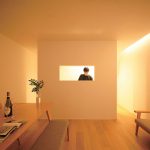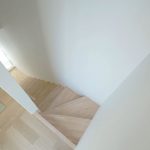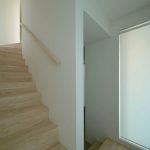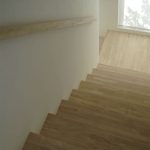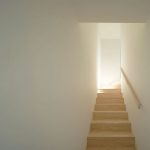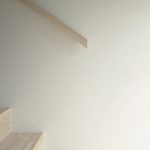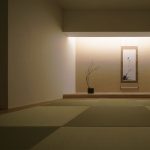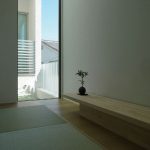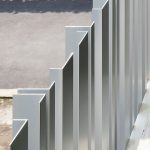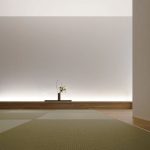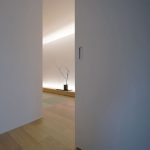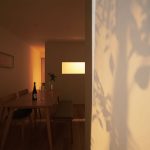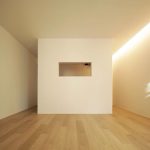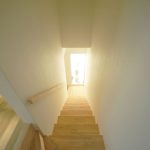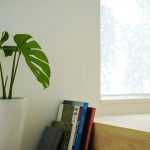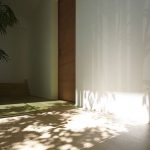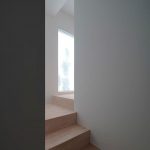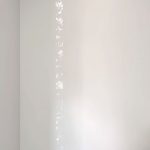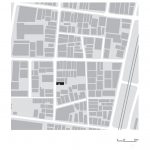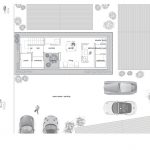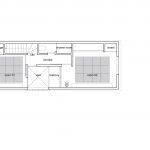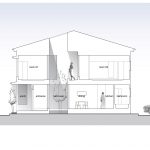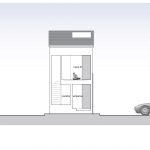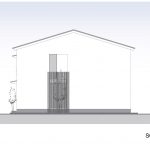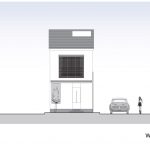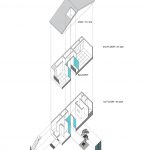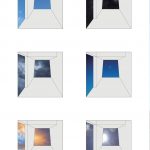Residencia Hanazono (Osaka, Japan) por Jun Murata JAM. El proyecto consiste en una casa de huéspedes ubicada en una zona con muchas casas pequeñas, cerca del centro de Osaka. Se requería un espacio altamente adaptable que fuera confortable y fácil de usar, asumiendo que seria usado por personas de diversos origenes y edades. Además, el cliente necesitaba que ese espacio tuviera un pequeño patio, luz y viento, y un elemento Zen que permitiera a los huéspedes experimentar Japón.
En el lado sur del lote, con un frente de 5,4 metros y una profundidad de 12,6 metros, se ubicaba un area con cesped, algo raro en un paisaje urbano superpoblado. Este espacio abierto adyacente fue considerado como un espacio excedente positivo y fue tomado en cuenta en el diseño.
En el volumen a dos aguas proyectado hasta el límite del lote, se dispuso un pequeño patio de 1,8 metros cuadrados, pensado para penetrar horizontalmente hacia el espacio abierto y verticalmente hacia el cielo.
La pantalla de aluminio vertical instalada en el límite entre el patio interior y el espacio abierto exterior garantiza la privacidad del entorno circundante y juega un papel importante en la seguridad.
Se adopta un módulo para ajustar la superficie permitida de construccion, y se usa una cuadrícula de 1 metro para la configuración del plano. En este lote, es posible planificar de manera más eficiente que con el módulo «shaku», unidad tradicional japonesa, y de este modo permitir más espacio para el porche, la entrada, el pasillo y las escaleras, y planificar el patio lo más amplio posible.
Todas las habitaciones y pasillos dan al patio para dispersar la luz del mismo. En la planta baja se dispuso una cocina, sanitarios y espacio público. En la planta alta, hay dos habitaciones para invitados a ambos lados del patio.
La pantalla vertical, de 4 metros de longitud, está compuesta por perfiles ángulo metálicos desiguales que se colocan con el lado del alma hacia adentro y el lado de las alas hacia afuera. Está diseñado para abrir la línea de visión desde el interior de las habitaciones y el patio interno hacia el espacio abierto exterior, al mismo tiempo que bloquea la línea de visión desde el exterior.
Al disponerlos densamente, se recortan en tiras y se fragmenta el paisaje de la ciudad. Los huéspedes pueden vislumbrar el area circundante y sentir la conexión con el entorno a pesar de estar en un espacio cerrado.
Varias luces lineales transforman la densidad y proyectan una impresionante sombra sobre las piedras negras colocadas en el patio interior. Este patio se extiende horizontalmente hacia el espacio abierto exterior, dando una sensación de profundidad más amplia que el tamaño real. No hay obstrucción entre la parte superior de la pantalla de aluminio y la viga del techo en la planta alta, y asi, la vista del cielo se extiende horizontalmente.
Mirando directamente sobre el patio interior donde se han plantado árboles altos y bajos, aparece un cielo recortado. Los residentes pueden disfrutar de varios cambios en el cielo a través de las ramas y hojas que se mecen con el viento.
Las sombras de los árboles y la pantalla vertical se proyectan nítidamente dentro del interior blanco. Las actividades de la naturaleza quedan grabadas en un espacio modesto y neutro con el paso del tiempo.
El objetivo fue crear un espacio lleno de luz y viento para que los huéspedes pudieran recordar su estadía con mayor claridad.
Video
https://vimeo.com/462845154
Ficha técnica
Nombre: Residencia Hanazono «Tiempo/Luz»
Ubicacion: Osaka, Japón
Arquitecto: Jun Murata / JAM
Programa: Casa de huéspedes
Estructura: Prenda Architect Office
Sistema constructivo: Entramado de madera
Superficie lote: 61.94 m2
Superficie construcción: 40 m2
Superficie total: 77 m2
Fecha de proyecto: Septiembre-diciembre 2019
Fecha de construcción: Enero-mayo 2020
Fotos y video: JAM
Contacto
https://www.junmurata.com/
English version
Hanazono Residence «Time / Light»
Jun Murata / JAM
This is a guesthouse located in an area with a lot of small houses, close to the center of Osaka.
It was required to have a highly adaptable space that is easy to use and comfortable to use, assuming the use of various races and generations visiting here.
In addition, the client required that space which has a small court, light and wind, and Zen element which guest can experience Japan.
There was grass on the south side of the site with a frontage of 5.4 m and a depth of 12.6 m, which was rare in an overcrowded cityscape. This adjacent open space was regarded as a positive surplus space and was a clue in design.
There was grass on the south side of the site with a frontage of 5.4 m and a depth of 12.6 m, which was rare in an overcrowded cityscape. This adjacent open space was regarded as a positive surplus space and was a clue in design.
In the gable-shaped volume planned to the limit of the size of the site, a small court of 1.8 m square was arranged so as to penetrate horizontally toward the open space and vertically toward the sky.
The vertical aluminum screen installed at the boundary between the court and the open space ensures privacy from the surrounding environment and plays an important role in security.
A meter module is adopted to adjust the allowable building coverage, and a 1 m grid is used for the plane configuration. On this site, it is possible to plan more efficiently than the shaku module, Japanese traditional unit, to allow more space for the porch, entrance, passage, and stairs, and to plan the court as large as possible.
All rooms and corridors face the court to disperse the light from it. A kitchen, sanitary and public space were arranged on the first floor. On the second floor, there are two guest rooms on both sides of the court.
The vertical screen composed of unequal side angles of 4 m in length is laid out with the blade side facing inward and the end side facing outward. We designed to open the line of sight from the inside of rooms and the court toward the open space while blocking the line of sight from the outside.
By arranging them densely, they are cut out in strips and the scenery of the town is fragmented. Guests can get a glimpse of the surrounding situation and feel the connection with the environment even though it is closed.
Several linear lights transform the density and cast an impressive shadow on the black stones laid in the court. The court extends horizontally to the open space, giving a feeling of depth wider than the actual size. There is no obstruction between the upper part of the aluminum screen and the ceiling beam on the second floor, and the view of the sky spreads horizontally.
Looking directly above the court where the high and low trees are planted, a cut-out sky appears. Residents can enjoy various changes in the sky through the branches and leaves swaying in the wind. The shadows of the trees and screens are projected sharply inside the white interior. The activities of nature are engraved in a modest and neutral space with the passage of time.
We aimed to create a space full of light and wind so that guests could remember their stay more clearly.


