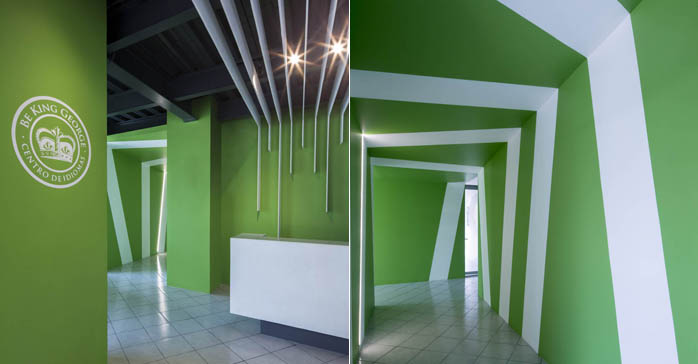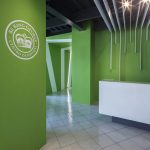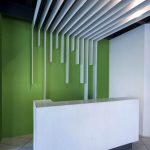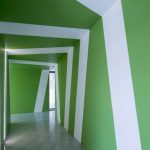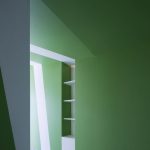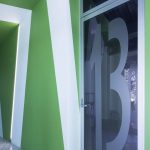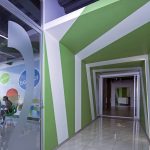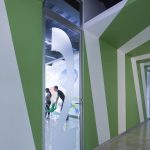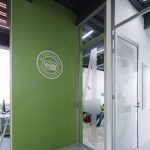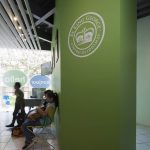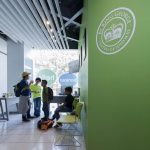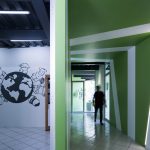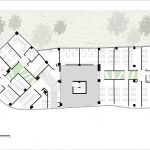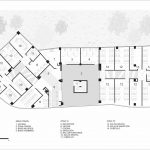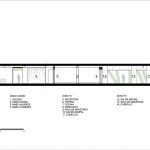King George Centro de Idiomas (Xalapa, Veracruz, México) por BCA Taller de Diseño. King George es un dinámico centro de idiomas de origen canadiense con cinco sedes en nuestro país, cuatro de ellas en el Estado de Veracruz y una más en Hidalgo. Con más de más de 5700 egresados bajo una oferta integrada por siete idiomas distintos, esta escuela se ha consolidado como uno de los referentes en su nicho. Como parte de su plan de expansión ha recurrido a la arquitectura para expandir la experiencia del aprendizaje.
Esta sede de King George Centro de Idiomas responde en gran medida a la demanda y dinámica de la población estudiantil que posee la capital del estado de Veracruz. Los fundamentos de la intervención se sustentan en las necesidades espaciales requeridas, la condición de transformar un edificio existente al que debía adaptarse todo el proyecto arquitectónico y la búsqueda de fusionar el espacio con la metodología didáctica.
El proyecto se enfocó en dos líneas de acción estratégicas: la primera busca satisfacer las necesidades espaciales de la escuela tomando en cuenta que la configuración del espacio estaba restringida por la preexistencia del edificio original en cuanto a su estructura y distribución espacial. La segunda fue la exigencia de brindar la mejor experiencia posible en todas las zonas del proyecto: desde la recepción, la sala de espera, los espacios para el cuerpo docente y las circulaciones que conducen a las aulas, propiciando una experiencia memorable en cada recorrido.
La propuesta hace uso de materiales que facilitan la adaptación futura de los espacios y que además traducen de una forma lúdica los colores institucionales (verde y blanco) equilibrando la iluminación artificial con patrones geométricos, plafones y vinilos decorativos.
El desarrollo del proyecto estuvo dividido en dos bloques de aulas articulados por la circulación vertical del edificio existente y los servicios, contemplando la máxima organización del equipo de trabajo de obra para garantizar la operación general del inmueble y entender la lógica para reutilizar la mayor cantidad de recursos disponibles durante todo el proceso.
Paralelamente se hizo la selección del mobiliario existente y se diseñó el que hacía falta en cada zona. En cada caso se colaboró con profesionales de diferentes disciplinas para lograr el mejor diseño de todos los ambientes.
El resultado de la intervención arquitectónica y el diseño de interiores garantizan la funcionalidad del centro de idiomas y propician una atmosfera adecuada para lograr los objetivos pedagógicos planeados en cada espacio; tomando en cuenta la diversidad de edades, usuarios y programas impartidos en cada una de sus aulas.
Ficha técnica
Nombre: King George Centro de Idiomas
Ubicación: Xalapa, Veracruz, México
Proyecto: BCA Taller de Diseño
Equipo: Arq. Betriz Bello, Arq. Francisco Champion, Arq. Carlos Carreño, Arq. De Int. Karime Arellano, Arq. De Int. Marijose Mejia
Diseño de Interiores y Diseño de Iluminación: BCA Taller de Diseño
Categoría: Educación
Estatus: Construido
Área construida: 350 m2
Superfie de terreno: 400 m2
Año: 2019
Fotografía: Marcos Betanzos
Contacto
https://www.bcataller.com
Twitter: @BCAtadi
Instagram: @bca_arch_and_interiors
Facebook: B.C.A. Taller de Diseño
English version
King George is a dynamic language center from Canada with 5 branches in Mexico, four of them in the state of Veracruz and one more in Hidalgo. With more than 5,700 graduates based on an offer integrated by seven different languages, this school has consolidated as one of the pacesetters of its niche. As part of its expansion plan they have turned to architecture for expanding the learning experience.
This branch of King George Language Center answers in great measure to the demand and dynamic that the student population has in Veracruz’s state capital. The foundations of the intervention are sustained by the required special needs, the condition of transforming an existing building to which the architectural project should be adapted and the search to fusion the current space with the teaching approach methodology.
The project focused in two strategic lines of action: the first seeks to satisfy the school’s special needs taking into consideration that the configuration of the space was restrained by the preexistence of the original building in terms of its structure and spatial distribution. The second was the requirement of providing the best possible experience in all the project areas: from the reception, waiting room, teacher quarters and the circulations leading to the classrooms, fostering a memorable experience in each route. The proposal uses materials that permit the future change of the spaces and that also translate in a playful way the institutional colors (green and white) balancing the artificial lighting with geometric patterns, plafonds and decorative vinyl.
The project’s development was divided In two classrooms blocks articulated by the vertical circulation of the existing building and the services, considering the maximum organization of the construction team to guarantee the general operation of the property and understanding the logic for reusing the mayor amount of the available resources during the whole process. At the same time was done the selection of current furniture and design of what was missing in each area. In each case the work was done in collaboration with other professionals to achieve the best design in all the spaces.
The architectural intervention and interior design outcome guarantees the language center functionality and promotes the right environment to achieve the pedagogic goals planned on each space, taking into account the age diversity, type of users and programs given in each of the classrooms.


