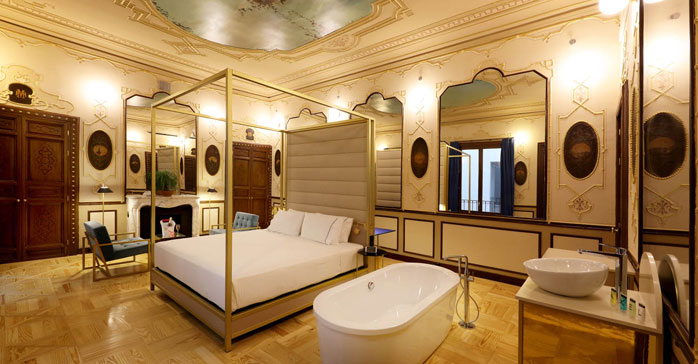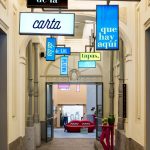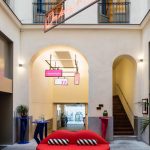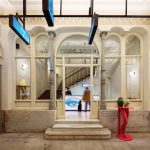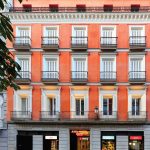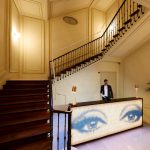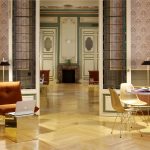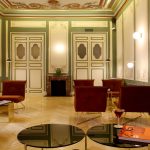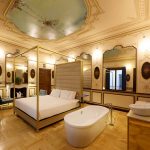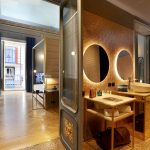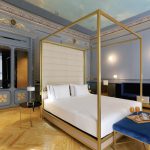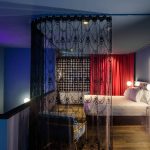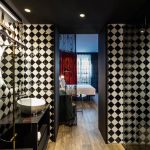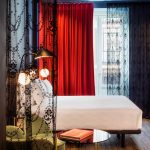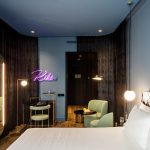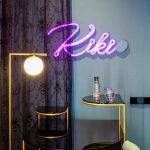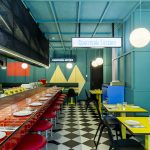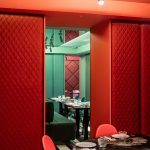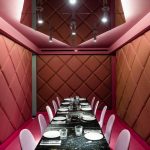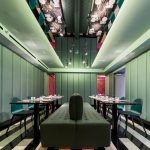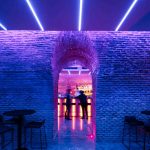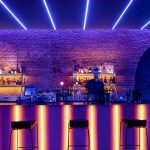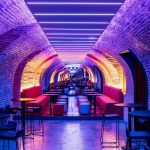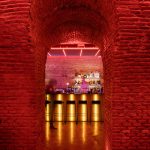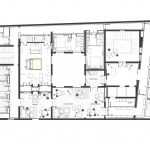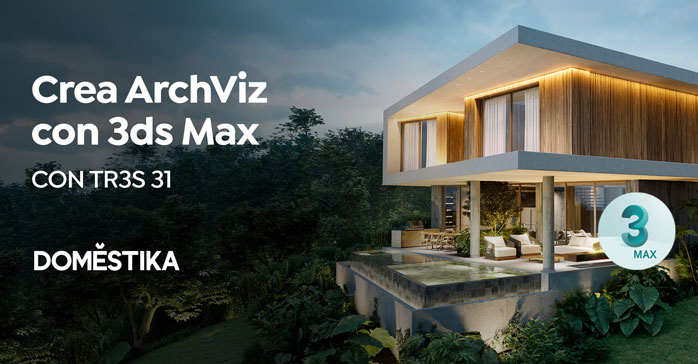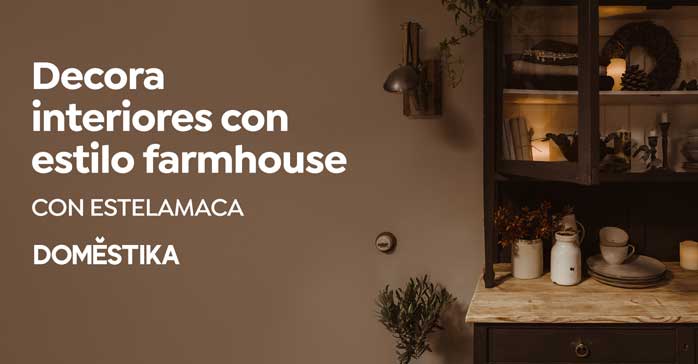Axel Hotel Madrid (Madrid, España) por EL EQUIPO CREATIVO. El diseño del Hotel Axel en la calle Atocha de Madrid superpone una serie de referencias históricas formando un tándem complejo y explosivo. El objetivo principal era crear un hotel donde se respirara una atmosfera de libertad y diversión con un punto “disruptor” y que invitara a todo tipo de público entrar en las zonas comunes del hotel para disfrutar de su oferta gastronómica.
Uno de los puntos de partida del diseño es la situación privilegiada del Hotel Axel en pleno Barrio de las Letras madrileño, hoy epicentro del ambiente más cosmopolita de la ciudad. Este barrio fue también un importante centro cultural durante el Siglo de Oro español, periodo de gran florecimiento del arte y la literatura, al cual el barrio le debe su nombre, y donde vivieron y escribieron sus literatos más ilustres como Cervantes.
Otro punto de partida es el palacete del siglo XIX en el que se sitúa el Hotel, donde sus salas nobles aún conservan elementos de gran interés patrimonial, techos extensamente decorados, intensos colores en paredes y barrocos detalles.
Siguiendo con las referencias al lugar, también juega un papel importante el Madrid más tradicional y popular y algunos de sus elementos visuales más reconocibles como la estética del toreo y la mantilla o la estética cañí en general.
Y por último, y para cerrar este extraño tándem, la explosiva filosofía detrás de la cadena de hoteles Axel, unos hoteles dirigidos al público LGBTQ, un espacio libre donde la diversidad sexual es bienvenida y promovida, y donde la diversión es una prioridad.
Una filosofía que irremediablemente nos hizo pensar en otra de las grandes revoluciones culturales de la ciudad: la Movida Madrileña de los años ’80. Esta colorida revolución contracultural trajo una nueva identidad modernizadora y liberadora a la ciudad, con Almodóvar y otros muchos personajes de la escena musical y artística como protagonistas.
Concepto
Desde el principio tuvimos interés en crear un diálogo divertido entre todos estos puntos de partida y periodos históricos tan importantes y antagónicos en la historia de la ciudad, de los que la calle Atocha había sido testigo.
El objetivo principal era crear un hotel donde se respirara una atmosfera de libertad y diversión con un punto “disruptor” y que invitara a todo tipo de público entrar en las zonas comunes del hotel para disfrutar de su oferta gastronómica.
Para conseguir esta atmosfera, la estrategia de diseño más importante es el uso del color, elemento que nos acompaña a través de todos los espacios del hotel, y el cual se aplica con un carácter y materialidad diferente en cada zona.
Espacios comunes
Carteles luminosos con referencias cinematográficas y musicales a la Movida Madrileña, junto con maniquíes y otros elementos vistosos invaden el pasaje de entrada al Hotel y su recepción, recibiendo al huésped en un ambiente desenfadado y festivo.
La introducción de textos, palabras y frases en forma de luminosos y neones hace referencia al pasado literario del Barrio de las Letras, pero con mensajes y guiños más populares. Es precisamente en el patio de luces del edificio donde estas “literaturas populares” toman mayor protagonismo y suben por el patio como eco de las voces teatrales de las “Corralas de comedias” del Siglo de Oro.
Salas nobles
En la primera planta es donde se situaban las antiguas salas nobles del edificio, de gran valor patrimonial y con una gran variedad de acabados y colores. Existe en todas ellas un denominador común que son los detalles dorados en sus paredes, techos y artesonados.
Suites
La propuesta actual convierte algunas de estas salas en salones públicos y otras en habitaciones suites, enfatizando en ambos casos ese denominador común, el dorado, que será el color de todas las nuevas piezas de mobiliario en estos espacios.
Habitaciones nuevas
En el diseño de la habitación se vuelven a conjugar algunas de las referencias visuales ya mencionadas, pero con un nuevo objetivo: crear un espacio que invitara tanto al descanso como al juego.
En su diseño se mezclan referencias visuales a la estética del mundo del toreo y mantilla, con un punto sexy. Dos grandes cortinas como protagonistas, rosa capote la una, negro translucido con textura de mantilla la otra, rodean la cama y permiten transformar la habitación según la hora y, porque no, también el humor. Una luz de neón con mensajes directos y guiños a la cultura popular completa la escenografía juguetona.
Pero también para los que buscan descanso, la habitación permite, gracias a su elegante azul intenso y sus maderas un rincón de calma y tranquilidad en el bullicioso Barrio de las Letras.
F&B Areas del hotel
El Hotel Axel y su Food & Beverage ofrecen un ambiente libre y divertido que invita al público a disfrutar del hotel y sus áreas públicas.
El Restaurante Las Chicas, Los Chicos y Los Maniquís, de ambiente desenfadado, marcado carácter colorista y con grandes elementos gráficos de color, con referencias a la Movida madrileña es uno de los espacios F&B del Hotel Axel Madrid.
Escondido en el subterráneo del Hotel Axel, en un lugar provocativo y secreto, encontramos Bala Perdida Club, donde la mezcla de ambiente clandestino, oferta de cócteles y música, invita al público a disfrutar del espacio.
Ficha técnica
Nombre: Axel Hotel Madrid
Ubicación: Calle de Atocha 49, Madrid, España
Diseño interior: EL EQUIPO CREATIVO
Oliver Franz Schmidt + Natali Canas del Pozo + Lucas Echeveste Lacy
Cliente: HI Partners, Hoteles Axel
Superficie: 3600 m2
Fecha definalización: agosto 2017
Fotografias: Adrià Goula
Contacto
http://www.elequipocreativo.com
Acerca de EL EQUIPO CREATIVO
EL EQUIPO CREATIVO es un estudio de arquitectura interior establecido en Barcelona y especializado en el diseño de espacios gastronomicos, comerciales y de marca. Desde 2010, han trabajado por algunos de los chefs más importantes del mundo, como Ferran Adrià, y sus diseños acogen 4 restaurantes con estrella michelín. Sus proyectos hasn sido reconocidos en más de 20 premios de diseño internacional y son publicados a nivel mundial en medios de diseño, tendencias y prensa general.
English version
Axel Hotel Madrid
Madrid, Spain
EL EQUIPO CREATIVO
In the heart of “El Barrio de las Letras”, the design overlaps various references forming an explosive and complex tandem.
The objective was to create a hotel where one could breathe a free and fun atmosphere with a disruptive touch, which would invite different types of the public to enjoy the public areas of the hotel.
The design of the AXEL Hotel on Atocha Street in Madrid superposes a series of historic references forming a complex and explosive tandem.
One of the starting points is the privileged location of the AXEL Hotel in the very midst of Madrid’s literary neighborhood, today the epicenter of the city’s most cosmopolitan environment.
Another starting point is the palatial 19th-century building in which the hotel is located, where its noble rooms still conserve elements of great patrimonial interest, lavishly decorated ceilings, intense colours on the walls and baroque decorative details.
An important role in the design choices was also played by some of Madrid’s most traditional and popular characteristics as well as some of the most well-known visual elements such as those related to the bullfight, the “mantilla” or the gypsy esthetic in general.
And finally, closing this strange tandem is the explosive philosophy behind the AXEL Hotel chain, whose hotels are designed for the LGBTQ community creating free spaces where sexual diversity is welcome and promoted and where diversion is a priority.
From the beginning, the design team was interested in creating an amusing dialogue among all these starting points and historic periods so important and antagonistic in the history of Madrid and to which Atocha Street has been a privileged witness.
The principal objective was to create a hotel which exuded an atmosphere of liberty and diversion with a certain disruptive touch which invited a varied clientele to enter the public areas of the hotel to enjoy the gastronomic offer.
In order to achieve this atmosphere, the most important strategy in the design is the use of colour, an element which accompanies us throughout all the areas of the hotel and which is applied with a different character and material nature in each zone.
The Hotel: The Common Areas and Noble Rooms
Posters, brightly lit with cinematographic and musical references to the “Movida Madrileña” together with mannequins and other flashy elements invade the entrance way to the hotel and its reception area, welcoming the guest to a carefree and festive atmosphere.
The introduction of texts, words, and phrases in the form of bright lights and neon makes reference to the literary past of the neighborhood, but with more popular messages and winks/insinuations. It is precisely in the courtyard of the building where this “popular literature” takes on the importance and climbs up the patio walls like an echo of the theatrical voices of the “Comedy Playhouses” of the Golden Century.
Located on the first floor were the original noble rooms of immense patrimonial value and containing a great variety of finishes and colours. The common denominator which exists in all of them is the golden decorative detail on the walls, ceilings, and handicrafts.
The new distribution has converted some of these rooms to public lounges and others to suites, emphasizing in both cases the common denominator, gold, which will be the colour of all the new pieces of furniture in these spaces.
The Hotel: The New Rooms
In the design of the rooms once again there is a mixture of some of the visual references previously mentioned, but with the new objective of creating a space which invites one to both rest and play.
The design mixes visual references to the esthetic of the bullfight and the “mantilla” with a sexy touch.
Two large curtains are the outstanding decorative elements, one fuchsia, the colour of the bullfighter’s cape, and the other of a translucent black texture like a “mantilla”. Together they surround the bed and allow the room to be transformed according to the time of day or, why not, the mood. A neon light with clear or suggestive messages regarding popular culture completes this playful setting.
For those who are looking for a place to rest, thanks to its elegant intense blue and noble woods, the room offers a quiet and peaceful respite from the noisy “Literary Neighborhood”.
Hotel Axel has a Food & Beverage offer which follows its philosophy, where a free and fun atmosphere invites the public to enjoy the public areas of the hotel.
The Restaurant: Las Chicas, Los Chicos y Los Maniquis (The Girls, The Boys and the Mannequins)
What was originally the entrance to the building for the horse-drawn carriages is today the entrance to the hotel and divides the most public part of the restaurant into two rooms. Both spaces are designed under the same concept: a carefree atmosphere with a distinctly colourful character employing large graphic elements of colour with references to the “Movida Madrileña” and the visual universe created by Almodovar, the well-known Spanish movie director.
The name of the restaurant “Las Chicas, Los Chicos y Los Maniquies” was precisely the title of one of the songs which accompanied the” Movida Madrileña” and whose lyrics are still part of our popular culture today.
The main characters of this colourful universe are the two large red bars presiding over the two rooms. All morning they function as buffet tables for breakfast and a snack and beer bars -in the purest Madrid style- during the remainder of the day.
Another important element of the popular culture of Madrid is the classic neighborhood stores with their large window advertisements, attractive names and incredible offers. Sashes, hats and elaborate mannequins fill some of the scarce shop windows still left in this part of the city. Strange as it may seem, Atocha Street has managed to keep intact some of its more classic shops, to which the design wanted to pay sincere homage filling the space with large luminous posters with attractive commercial names.
In the lower part of the hotel, the restaurant has three small interconnected dining rooms where, once again, colour is the indisputable principal element. Each room achieves its own personality by use of a single colour: red, greenish and pink. Their walls covered in textiles, as well as the chromatic choices, seek to reference the noble rooms of 19th-century palatial homes.
The Nightclub: Bala Perdida Club
Hidden in the underground of the Madrilenian neighborhood “Barrio de Las Letras” (today a neuralgic point of the city), under a refurbished palace of the eighteenth century where Hotel Axel Madrid is located, two vaulted spaces built in brick were found. It is in this provocative and secret location, where the Bala Perdida (Lost Bullet) Club is located.
The architects had two main design premises. On the one hand, the singularity of the existing space, with two subterranean dark vaults built in brick, as antique caves or cellars. On the other hand, the proposed venue, a nightclub that should have the versatility to work as a snack and cocktail bar, where a fast mutation would happen at some point of the night and the general scenery would quickly switch from a warm atmosphere into a lysergic dance floor.
This need for transformation and that kind of clandestine atmosphere made them think of a space with a close relation to the mystery where they could not omit the magic and the optical illusions.
The key aspect of the project was the use of two protagonist elements.
First, the mirrors, which were placed on both ends of each vault, producing an optical illusion known as the “endless mirror”. When facing two mirrors, the reflection of one on the other makes the reflected image, the image of the vault, become infinite. These effects make the vaults turn into endless tunnels.
The other highlight is the changing lighting. Therefore, light and colour are the main protagonists of the project.
At the axis of the two vaults, the designers proposed two longitudinal, dynamic led lamps cast among the suspended acoustic panels that change speed and colour depending on the different scenes at the venue. Also, the drink-bar works as a lamp itself, providing a warm fire toned light that serves as a basis for the playful lights in the surfaces of the vaults.
EL EQUIPO CREATIVO
The architects Oliver Franz Schmidt, Natali Canas del Pozo, and Lucas Echeveste Lacy form EL EQUIPO CREATIVO, a studio based in Barcelona and specialized in the interior design of gastronomic, commercial, brand and hospitality spaces. Since 2010, they have worked for some of the most prestigious chefs in the world, like Ferran and Albert Adrià, and their designs include four Michelin star restaurants. Their projects have been recognized in more than 25 international design awards, for example, Hotel Axel Madrid was nominated for Best Hotel Design Europe at the prestigious International Hotel & Property Awards 2018 and the Las Chicas, Los Chicos y Los Maniquís Restaurant has recently won the FX Awards as Best Restaurant 2018 and the Frame Awards 2019 as Best Use of Colour. FRAME magazine has featured them among the 20 most influential contemporary designers in the world and in 2017 they have been awarded Firm of the Year at the American Architecture Prize.


