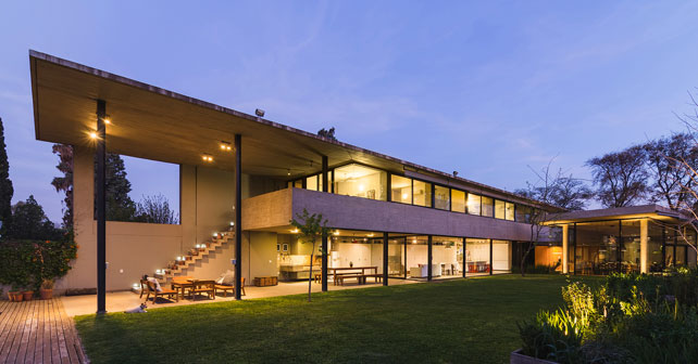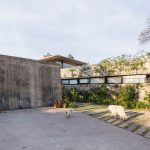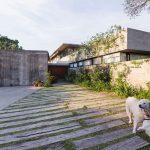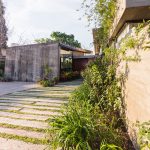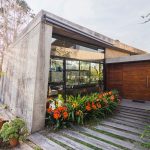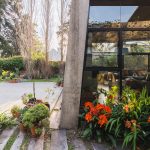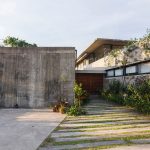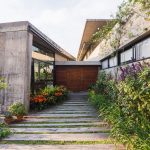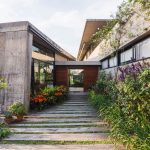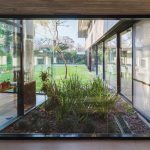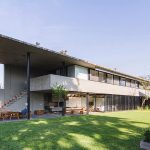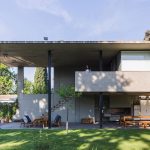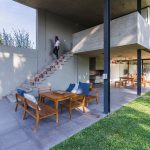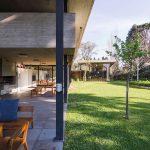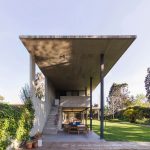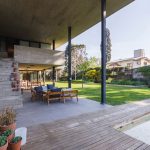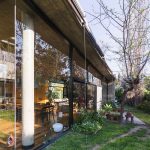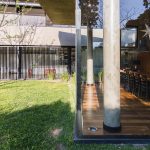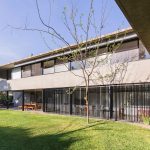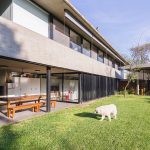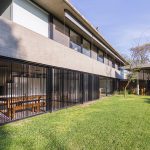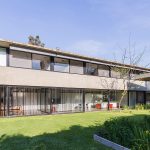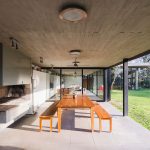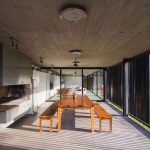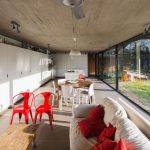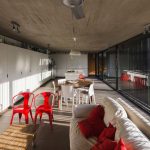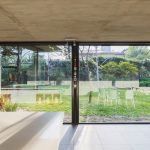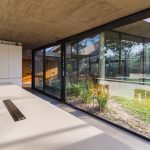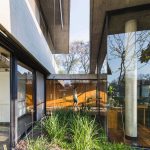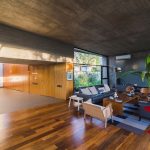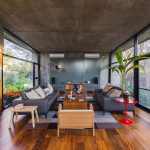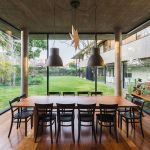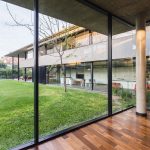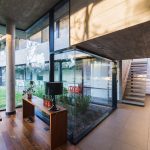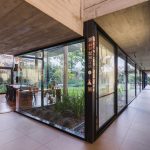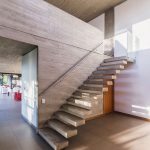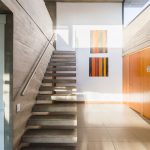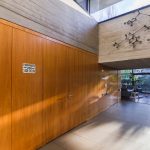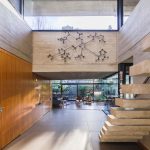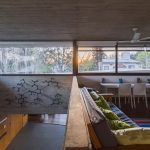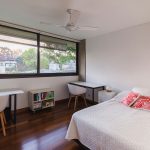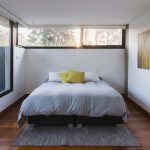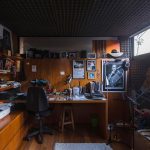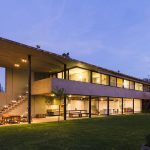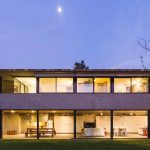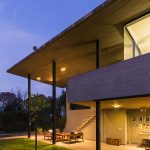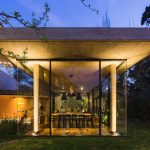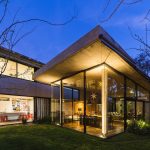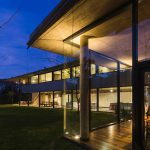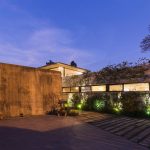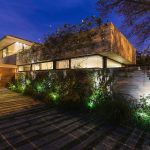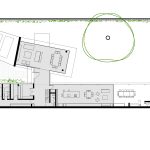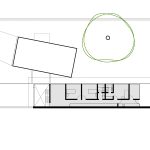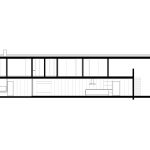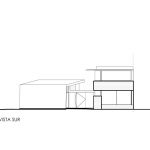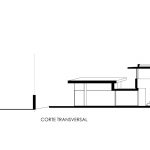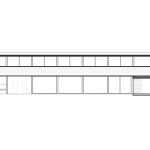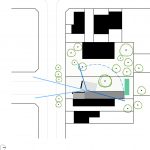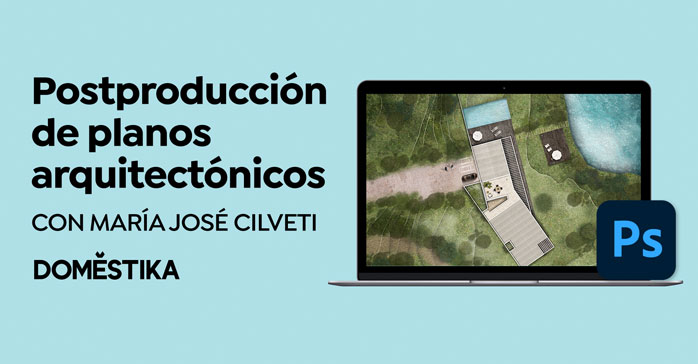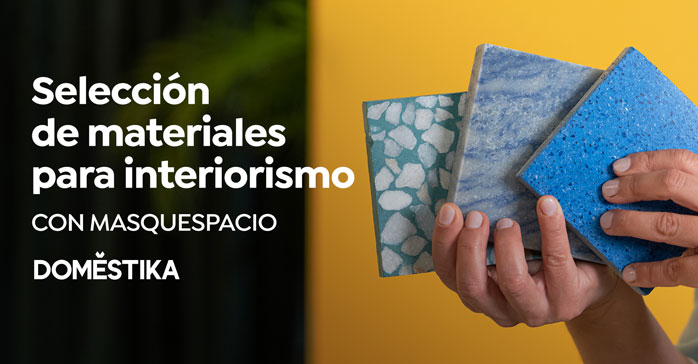Casa CA (Rosario, Pcia. de Santa Fe, Argentina) por Pablo Gagliardo, María Eugenia Díaz. Vivienda unifamiliar ubicada en Fisherton, un barrio principalmente residencial a pocos kilómetros del centro de la ciudad de Rosario, Argentina. El terreno, una parcela de 20×60 metros en una trama regular, tiene la particularidad de ser el remate de un pasaje.
A su vez, se encuentra entre dos lotes con algunos elementos fuertes que condicionaron la implantación de la vivienda: al este, una medianera edificada constituyendo un límite rígido y al oeste, un jardín con abundante arboleda, generando una división desdibujada de vegetación. El proyecto se plantea de modo de aprovechar esta situación, adosándose sobre la medianera construida y respetando un gran árbol existente, abriendo los ambientes hacia el interior del terreno e integrándolos con la vegetación.
El frente de la vivienda, orientado al sur, es más cerrado y privado, mientras que el programa se abre al interior del terreno, orientando al norte todas las áreas sociales y regulando la privacidad de los espacios habitables. El uso del hormigón en la estructura, permite generar superficies vidriadas continuas, lo cual diluye los límites e integra totalmente el jardín con el interior, y a los ambientes entre si, dando la sensación de un único espacio. Como cerramiento del ingreso se utiliza una malla cima, que es el alma del hormigón armado, y que con el tiempo, se irá cubriendo con vegetación, simulando un proceso verde de hormigonado.
El programa se organiza en dos volúmenes, de distintas características, conectados entre si a través del ingreso y un hall en doble altura que distribuye a las distintas áreas de la vivienda. El volumen apoyado sobre el este, es una placa, de gran tensión longitudinal, organizada en dos niveles que contienen las funciones diarias del programa: estar, comedor, cocina y suite principal en planta baja, y los dormitorios de los hijos en planta alta.
La placa se abre al norte y se va desmaterializando, primero con una galería y luego, con otra en doble altura, que comunica los dos niveles, hasta llegar al solárium y pileta en el fondo del terreno. Los espacios de guardado se plantean sobre la medianera constituida, de modo de despejar los interiores y otorgar mayor flexibilidad a los espacios.
El segundo volumen alberga las funciones sociales de la vivienda: un estar comedor de altura y media, que tiene tres caras totalmente vidriadas y una cubierta inclinada de hormigón con una gran pata ciega al sur que se pliega y termina como piso para el estacionamiento de los autos. Esta inclinación ayuda a que el agua de lluvia escurra sobre la pared de hormigón, y con el paso del tiempo, irá generando un efecto verde sobre esa pared, armonizando con toda la vegetación existente.
Ficha técnica
Nombre: Casa C.A.
Ubicación: Morrison 8870, Rosario, Pcia. de Santa Fe, Argentina
Arquitectos: Pablo Gagliardo, María Eugenia Díaz
Colaboradores: Arqs. Marcelo Díaz Romero, Lucía Galfione, Sebastián Larpin
Cálculos estructurales: Ing. Sergio Faci, Ing. Federico Zegna Rata
Superficie: 370 m2
Año: 2012-2013
Fotógrafo: Ramiro Sosa
Contacto
http://www.obring.com.ar
English version
House C.A.
Detached house located in Fisherton, a mainly residential neighborhood a few kilometers from the center of the city of Rosario, Argentina. The land, a 20×60 m lot in a regular trace, has the distinction of being the finish of a urban passage. Besides, it is located between two lots with some strong elements that conditioned the implementation of the house. To the east, a built-up dividing wall constituting a quite rigid boundary, and west, a garden with abundant grove, generating a blurred division of vegetation.
The project is proposed in order to take advantage of this situation, leaning on the dividing wall built and respecting a large existing tree, opening the environments towards the interior of the lot and integrating them with the existing vegetation.
The front of the house, south oriented, is closed and private; while the program opens to the interior, orienting all social areas to the north and regulating the privacy of the living spaces. The use of concrete in the structure allows the generation of continuous glazed surfaces, which dilutes the limits and integrates the garden with the interior completely and the environments between them, giving the sensation of a single space. As enclosure of the entrance a mesh top is used, that is the soul of the reinforced concrete, and that with time, will be covered with vegetation, simulating a concreting “green process”.
The program is organized in two volumes, of different characteristics, connected to each other through the entrance and a double-height hall, that distributes to the different areas of the house.
The volume supported on the east, is a plate, of great longitudinal tension, organized in two levels that contain the daily functions of the program: living and dining room, kitchen and main suite in ground floor; while the three bedrooms of the children are situated in the top floor.
The plate opens to the north and is dematerialized, first with a gallery in the ground floor, and then with another in double height, which connects the two levels, until you reach the solarium and pool at the bottom of the land.
The storage spaces are raised on the constituted dividing wall, in order to clear the interiors and grant greater flexibility to the spaces.
The second volume hosts the social functions of the house: a dining room height and a half, which has three fully glazed faces and a sloping concrete roof with a large blind paw to the south that folds and ends as a floor for the parking of the cars.
This inclination helps the rainwater run off the concrete wall, and with the pass of time, will generate a green effect on that wall, harmonizing with all existing vegetation.


