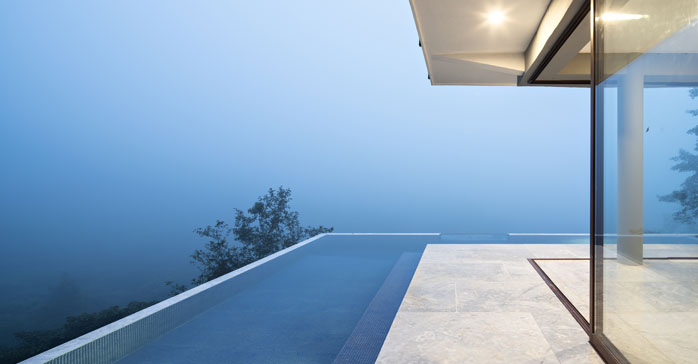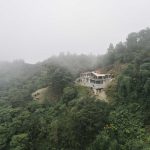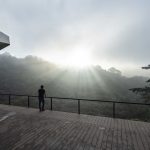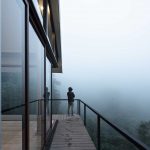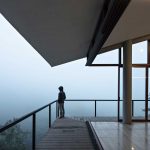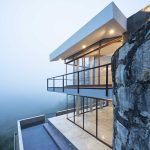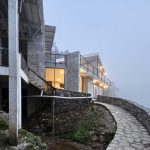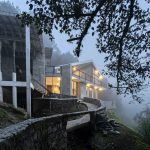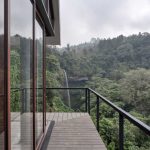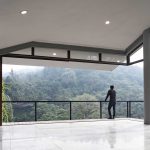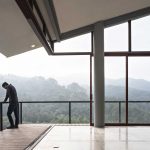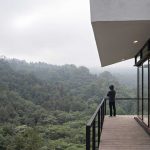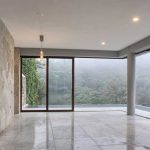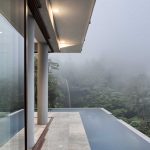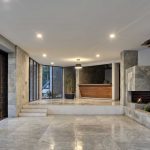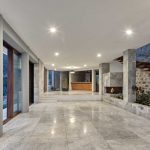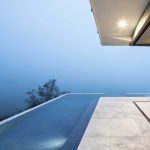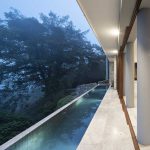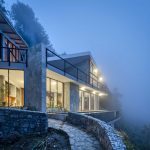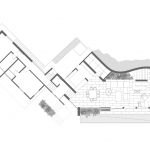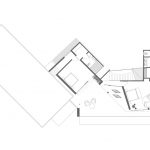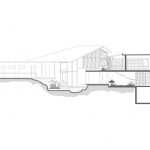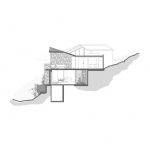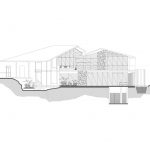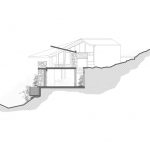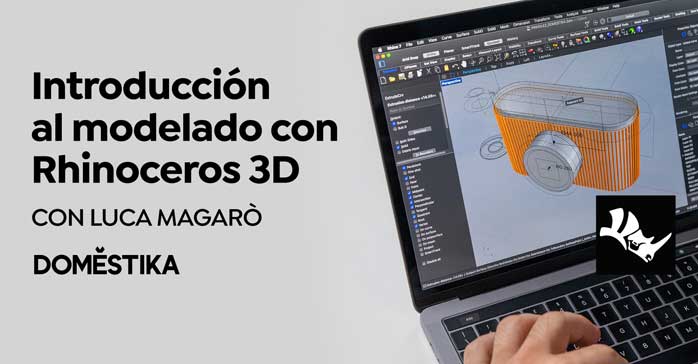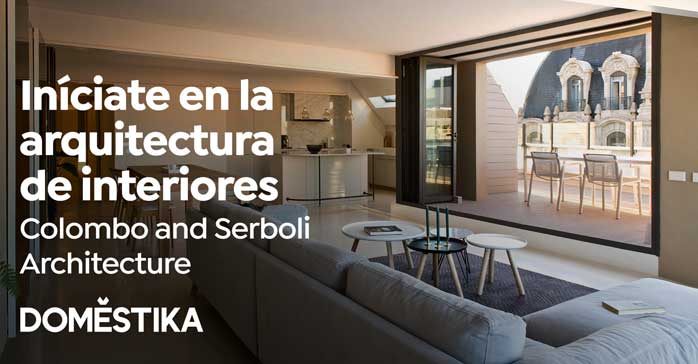Casa Cohuatichan (Cuetzalan, Puebla, México) por Proyecto Cafeína. Casa Cohuatichan, se encuentra ubicada en la sierra huasteca mexicana, es una residencia vacacional que cuenta con 715 m2 de construcción. Ubicada al borde de un acantilado en un terreno de 100 hectáreas, la casa enmarca impresionantes vistas de paisajes diferentes, desde una cascada y un bosque nuboso exuberante, donde pueden apreciarse sensaciones únicas gracias a esta riqueza natural del sitio.
El diseño se basó en el concepto de la plantación de un árbol, ya que la residencia se integra sin contrastar drásticamente, unificándose con el contexto. Existe un juego de niveles que fue inspirado en las montañas de la zona y se adapta al terreno en el cual está situada.
Cuenta con una materialidad que se adapta a la zona, utilizando en su mayoría materiales de la región. Esto a su vez, crea una experiencia auténtica de conexión y pertenencia con naturaleza.
En cuanto a los interiores de la residencia, predominan la madera, cerámica y los muros de piedra, materiales que generan un ambiente cálido y armónico. De esta manera, se mantiene un estilo contemporáneo, prestando atención al detalle y limpieza.
En los exteriores predomina el uso de piedra con acentos de madera y cristal, cuenta con un gran muro cortina deslizante en ambos niveles destinado a permanecer abierto mientras la casa está en uso.
Esto permite que la casa se abra al paisaje único, al mismo tiempo que conecta la piscina infinita adyacente con la sala de estar pública en el nivel inferior, y el dormitorio principal con bañera de hidromasaje abierta, baño y terraza en el nivel superior en una manera sofisticada.
La estética y los materiales de la casa se mantuvieron ligeros y limpios, en contraste con el entorno impresionante, para fomentar una experiencia única de vida al aire libre mientras se está bajo la comodidad de una estructura contemporánea.
Ficha técnica
Nombre: Casa Cohuatichan
Ubicación: Cuetzalan, Puebla, México
Oficina de arquitectura: Proyecto Cafeína
Dirección de arquitectura: Diego Vilatela, Angel Valerio
Arquitectura: Edgar Rojas
Ingeniería: Alan Garrido
Construcción: Otho Solis
Marketing: Ana Montes, Ingrid Velázquez
Área construida: 715 m2
Año de construcción: 2019
Fotografía: Patrick López
Contacto
https://www.proyectocafeina.com
English version
Casa Cohuatichan, located in the Mexican Huasteca Sierra, is a vacation residence that has 715 m2 of construction. Located on the edge of a cliff on a 100-hectare site, the house frames impressive views of different landscapes, where you can find a waterfall and an exuberant cloud forest. Unique sensations can be appreciated thanks to this natural wealth of the site.
The design was based around the concept of “planting a tree”, as the residence integrates with the area without drastically contrasting, unifying with the context. In the house, there is a set of levels inspired by the mountains of the area, adapted to the terrain in which it is located. Also, it has a materiality that adapts to the area, using mostly materials from the region. Therefore, the design and materials, create an authentic and unique experience within nature, reinforcing the feeling of belonging.
The interiors of the residence are dominated by wood, ceramic and stone walls. These materials have the quality of creating a warm and harmonious atmosphere, while maintaining a contemporary style, taking special attention to detail, in order to maintain a clean design.
In the exterior, the use of stone with wood and glass accents predominates, it has a large sliding curtain wall on both levels intended to remain open while the house is in use. This allows the house to open up to the unique landscape, while also connecting the adjacent infinity pool with the public living room on the lower level, and the master bedroom with open hot tub, bathroom, and terrace on the upper level in one sophisticated way.
The aesthetics and materials of the residence were kept light and clean. In this way, they contrast with the stunning surroundings, fostering a unique outdoor living experience while staying under the comfort of a contemporary structure.


