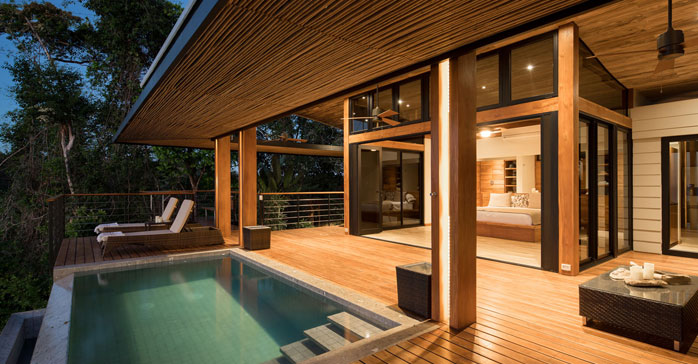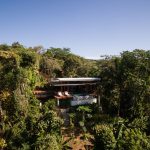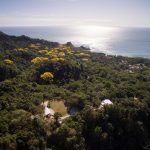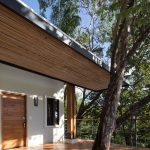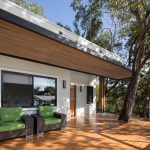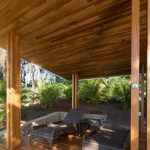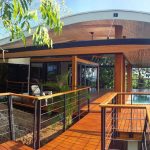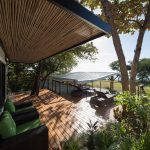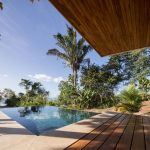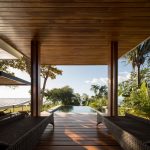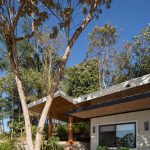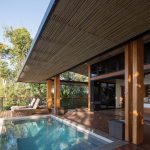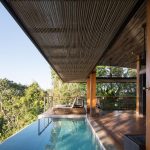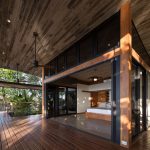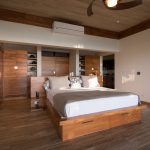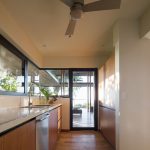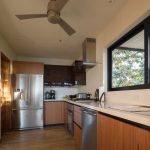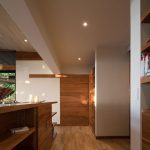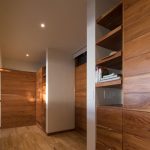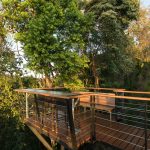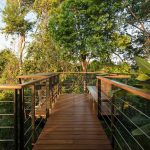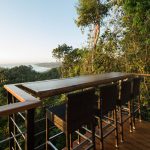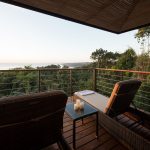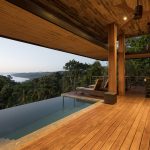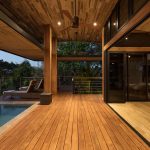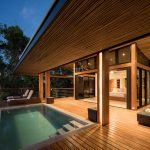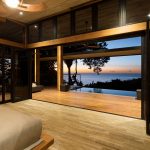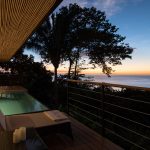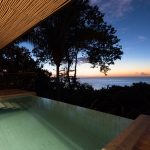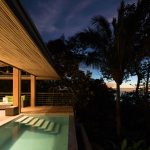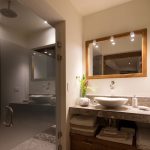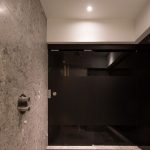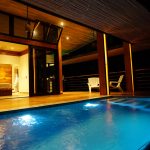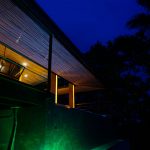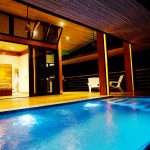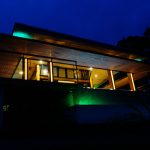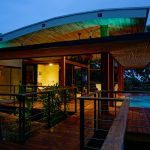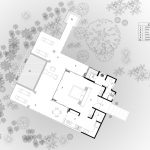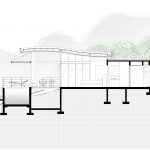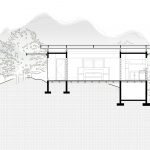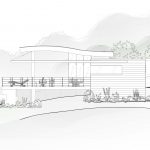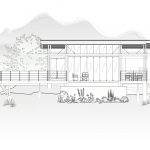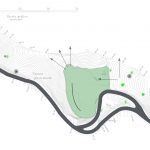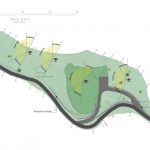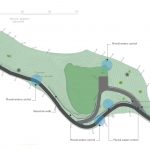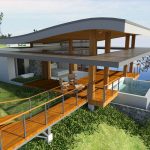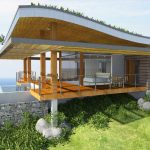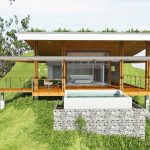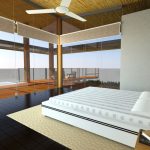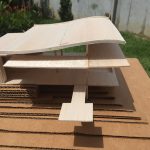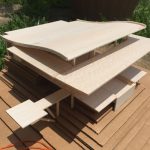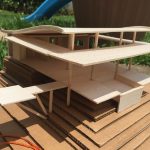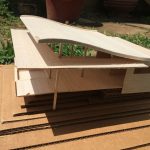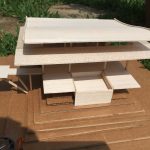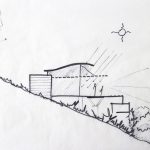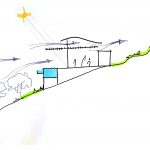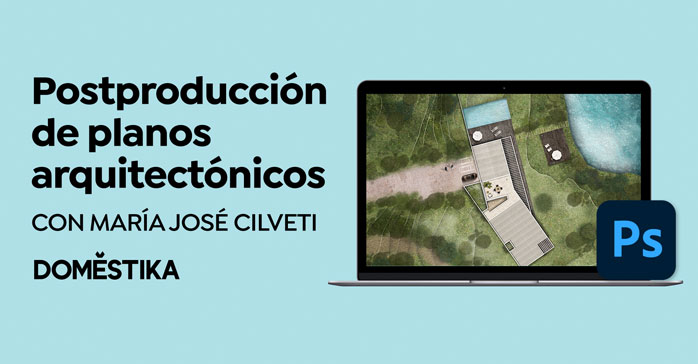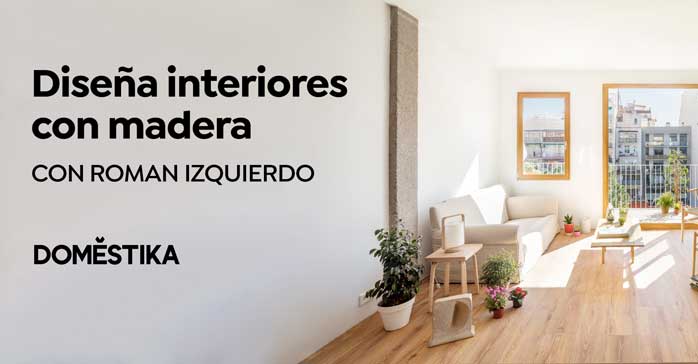Casa de la Tierra y el Mar (Malpaís, Cóbano, Costa Rica) por José Manuel Álvarez Cruz. Este proyecto es una vivienda de pequeño formato tipo estudio, la cual fue concebida para albergar visitas y es parte de un conjunto de varias casas que se construirán en el futuro. Se encuentra ubicada en las montañas de Malpaís, Costa Rica, dentro de una propiedad con bosque tropical seco. Se ubicó de tal manera que no interrumpiera la vista a las otras casas proyectadas en el master plan. Con la ubicación se logró que no se talaran árboles y se aprovechara la vista al Pacifico norte. La selección del sitio se realizó con extremo cuidado y se logró determinar un punto específico con una excelente vista de atardeceres y otros fenómenos naturales: desde el deck y según la época del año se pueden divisar ballenas.
La casa es casi un dormitorio, el cual desaparece y se integra con el exterior al abrir las cortinas. Las vidrieras ayudan a esta interacción con el entorno donde se erigió la vivienda. Esta relación entre el interior y el exterior fue llevada al extremo al diseñar un puente con un solo apoyo el cual, a modo de brazo, se extiende y permite tocar las ramas de los árboles que la rodean.
El diseño fue también influenciado por la empatía que siente su propietario con el mar y la cual fue percibida y se trató de expresar en la vivienda. La forma de la cubierta de techo insinúa las ondulaciones del mar; la ubicación en alto y privilegiada permitió darle una sensación de cabina de un yate y parece navegar sobre el dosel del bosque. La pasarela al exterior es casi como el bauprés, mástil casi horizontal de algunas embarcaciones, que apunta al norte.
Diseñar en la costa del Pacifico norte de Costa Rica es un tema que se debe tratar con cuidado y sin dejar cabos sueltos. Se debe considerar la temperatura, la corrosión, crear grandes aberturas para aprovechar vistas y siempre se debe tener en cuenta la incidencia del sol. Todo esto nos recuerda la forma en que se construían las casas viejas de la zona guanacasteca.
Al realizar este diseño contemporáneo, se separó lo tradicional y se tomó esa esencia de protección de los elementos y que hace fresco el interior de una de esas viejas y escasas casas de Guanacaste. Se rompió con los techos tradicionales y se trazaron líneas curvas y rectas que se proyectan un poco más allá para dar protección solar a los vidrios que se colocaron para abrir la vista y evitar la radiación solar. Se aprovecharon nuevos materiales, y se construyó una pérgola en la que se mezclan materiales naturales y nuevos que ayudan a la filtrar la luz y repeler el calor del verano.
Para la creación de los pisos y áreas exteriores se usaron piedras naturales las cuales ayudan a bajar la temperatura. La cercanía de los árboles ayuda con la sombra y se aprovecharon las corrientes de viento predominante, que a modo de aire acondicionado natural pasa primero por el bosque e ingresa y renueva el aire interior. La piscina permite estar viendo el mar desde arriba y los árboles a su misma altura, donde alguno que otro mono se escapa de su manada tratando de interactuar con el ser humano.
La madera de teca y melina utilizada proviene de siembras controladas, con árboles cultivados a escasos 10 kilómetros de la construcción. En general, la mayoría de materiales utilizados como cemento, bloques, y otros, son de fabricación nacional. Hubo una minoría los materiales importados, por ejemplo la piedra natural.
Ficha técnica
Nombre: Casa de la Tierra y el Mar
Ubicación: Malpaís, Cóbano, Costa Rica
Arquitecto José Manuel Álvarez Cruz
Superficie construida: 143 m2
Año: 2012
Fotógrafo: Roberto Ambrosio
Contacto
http://www.alvarezarquitectos.com
English version
Casa de la tierra y el mar
This Project is a house of small format, studio type, which was conceived as part of a plan with other houses that will be built in the future.
It is located in the mountains of Malpaís, Costa Rica, in a property with vegetation typical of the tropical dry forest. The house was located in a way that is not going to interfere with the view of other houses that are projected in the master plan. Using this location, the existing trees were not cut and it was possible to take advantage of the amazing view of the north Pacific coast. The selection of the site was done with extreme care, and the specific point has an excellent view of the sunset and other natural phenomena: from the deck, it is even possible, during certain months, to observe whales.
The house is almost a bedroom, which disappears and merges with the exterior when the blinds are open. The tall windows that open up completely to the deck, help out to make the most of this interaction with the outdoor space. This relationship between inside and outside was maximized with the design of a bridge, which extends like an arm, and allows to touch the branches of the trees around the house. In the pool, it is possible to see the ocean from above and the trees at the same level, and it’s probable that a curious monkey finds its way to the house.
The design was also influenced by the empathy that the owner has with the ocean. This was perceived from the beginning and the project reflects it. The shape of the roof resembles the wavy ocean. The location, high and privileged, reminds us of a yacht cabin that seems to navigate in the forest canopy. And the exterior bridge is almost like a bowsprit, pointing north.
To design in the Pacific north coast of Costa Rica is a subject that needs to be carefully considered to avoid loose ends. Things like the temperature, corrosion, having big openings to take advantage of the views and the incidence of the sun need to be analyzed and incorporated into the design. All of this reminds us how the old houses were built in this area, where all those elements were considered.
Even though this is a contemporary design, the essence of those old houses was preserved, like the way to protect the interiors from the elements and how to make it fresh in the inside. However, the traditional roof shapes were discarded and long curved and straight lines were projected to protect the glasses that were used to open up the views and avoid the direct solar radiation.
Regarding the materials used in this project, it is a mix of new and traditional materials. For example in the pergola, the material combination helps out to filter the bright light and repel the dry season intense heat. For the floors and exterior paths, natural stones were used to decrease the temperature. The closeness of the trees provides shadow to the house and the air currents were exploited to provide a sensation of natural air conditioning.
The teak and melina wood that was used is from controlled plantations which are located around 10 kilometers of the construction site. In general, the majority of materials that were used, like cement, blocks and others are from national fabrication. There were a minority of materials that were imported, like the natural stone.


