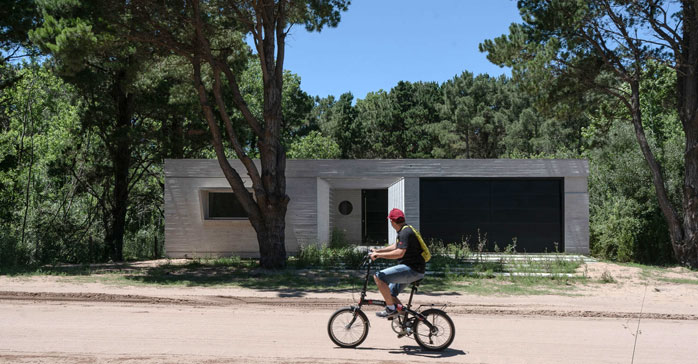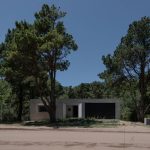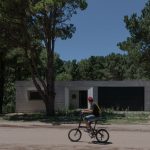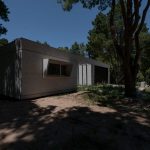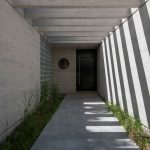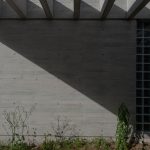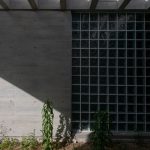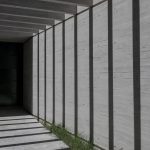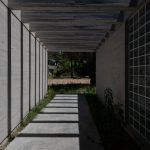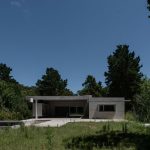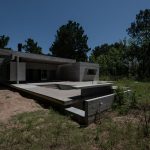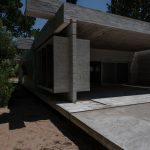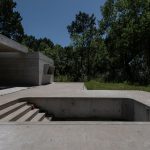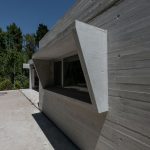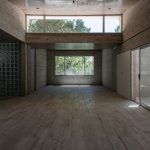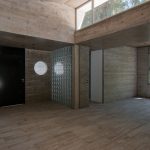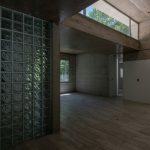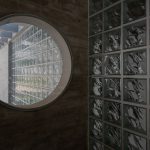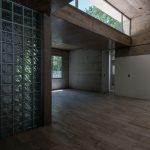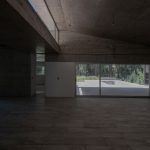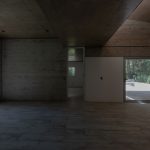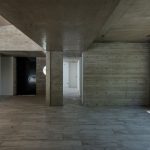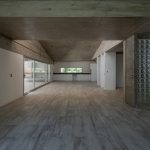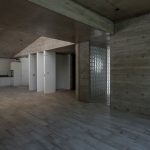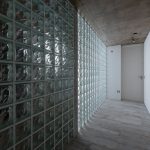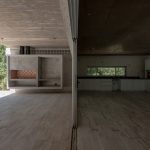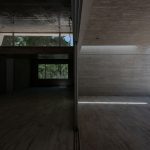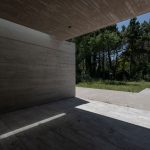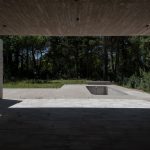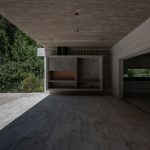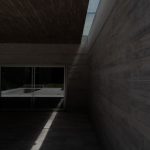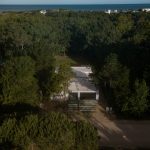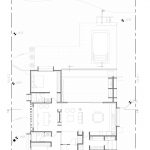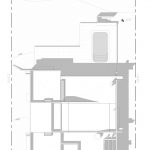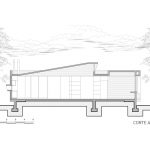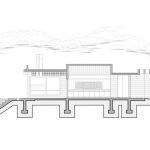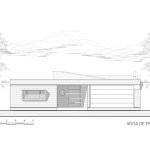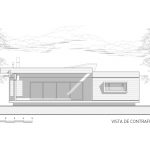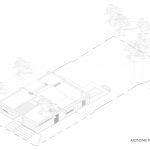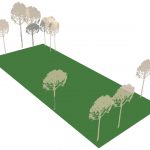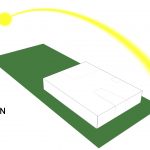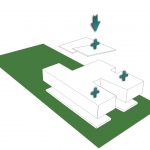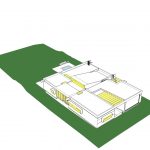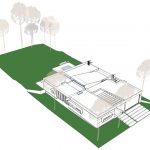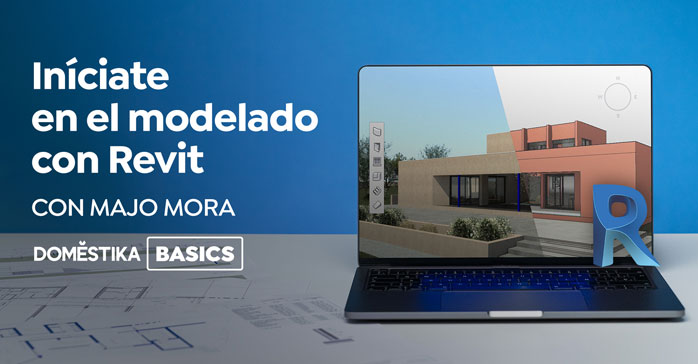Casa en calle Divisadero (Cariló, Pcia. de Buenos Aires, Argentina) por Estudio Galera Arquitectura. Un Boulevard muy transitado, un terreno con una depresión en el centro y algunos pinos en el contrafrente junto a un programa donde los principales requerimientos pasan por la privacidad para sus usuarias y la ausencia de desniveles internos son los datos iniciales para comenzar a pensar esta casa en la localidad costera de Cariló.
La vivienda se plantea como un artefacto autónomo propio de un contexto: una localidad de playa sin una clara identidad arquitectónica, pero que respeta enfáticamente los retiros entre viviendas, la vegetación y la topografía original de las dunas donde está implantada.
La vivienda crea su propio mundo cerrándose en sí misma. Se configura a partir de un prisma rectangular de un nivel que pierde su compacidad al presentar tres sustracciones en forma de patios, que suman perímetro ventilable al mismo tiempo que generan los espacios de transición entre interior y el exterior. Estos espacios están preparados para poder cerrarse al filo exterior con cortinas, generando dos perímetros distintos atendiendo a cuestiones de privacidad, seguridad y a su condición de vivienda temporal.
Asoleamiento
El desafío de orientar correctamente una vivienda compacta y con cochera en el acceso ya que el programa pedía garaje cerrado, se resolvió dejando los autos lo más cerca posible de la calle, ubicando los dormitorios como una tira orientada hacia el norte, mientras que el estar-comedor recibe luz desde el mismo punto por el despegue de la losa. Esta acción sumada a distintas sustracciones en la cubierta, iluminan puntualmente los espacios más alejados del perímetro de la vivienda.
Como estrategia para liberar el fondo del terreno, de elementos construidos se plantea la construcción sobre el retiro de frente mínimo permitido, de esta manera se garantiza la ausencia de sombras propias de la construcción y la vivienda se transforma en un “tapón” para las vistas desde la calle, generando un gran patio privado, a nivel del interior construido y libre de construcción en el contrafrente.
Las viseras en las ventanas de frente funcionan como reguladores de luz en las diferentes estaciones del año jugando con la altura solar, mientras que protegen las ventanas de la suciedad que genera la combinación de polvo presente por la circulación vehicular y el agua de lluvia.
Materialidad
La austeridad formal de la propuesta coincide con una materialidad dominada por el hormigón visto con aislación en su alma y el vidrio. La situación con respecto a la calle sumado a su condición de vivienda de vacaciones, determinaron al hormigón como material adecuado por cuestiones de mantenimiento, esto sumado a las expresivas y tecnológico/constructivas.
La aparición del hierro y chapa galvanizada para resolver las aberturas exteriores reemplazando a la madera, responde a minimizar las tareas de mantenimiento periódicas, una vivienda de vacaciones que no termine restando en tiempo, recursos y dinero, al momento destinado al descanso.
La casa busca por altura, materialidad y forma no imponerse en el paisaje.
Una arquitectura simple, rustica y robusta, en un paisaje natural a medio domar.
Ficha técnica
Nombre: Casa en calle Divisadero
Ubicación: Cariló, Partido de Pinamar, Pcia. de Buenos Aires, Argentina
Proyectistas: Estudio Galera Arquitectura
Arq. Ariel Galera, Arq. Cesar Amarante, Arq. Francisco Villamil
Ingeniero: Javier Mendía
Agrimensor: Claudio D eramo
Coordinación de Obra: Pablo Ahumada
Administración: Verónica Coleman
Superficie del terreno: 1055 m2
Superficie construida: 215 m2
Proyecto: 2016
Obra: 2017-2019
Traducción: Soledad Pereyra
Fotografía: Diego Medina
Contacto
http://www.estudiogalera.com
English version
House on Divisadero Street
The lot situated in the coastal town of Cariló presented a depression in its centre and some pine trees on the rear façade. Two of the main requirements were: ensuring the users’ privacy -as the house is set on a busy street- and no level changes.
The dwelling stands as an autonomous artefact in a beach town with no clear architectural identity and which strictly respects setbacks, vegetation and natural topography.
The house creates its own world as it closes in itself: a one-level-rectangular prism with three subtractions in the shape of patios that add ventilated perimeter and create transitional spaces between the interior and exterior. These spaces can be closed at the outer edge with roll down shutters, creating two different perimeters; thus, securing the users’ privacy and ensuring the property’s security when the owners are not at the vacation home.
Sunlight
A major challenge was to correctly orient this compact house since the brief included a closed garage on the street access. This was solved by placing the garage close to the street and a strip which nestles the bedrooms to the north.The living-dining room gets light from the same point thanks to the lifting offthe slab. The subtractions on the slab also illuminate those spaces which are further from the house perimeter.
In order to free the back of the lot from other constructions, the house was set at the minimum setback allowed from property line. This guarantees no shadows stemming from the own structure and turns the house into a “plug” to the views from the street, creating a big private patio at the inner building level and free from construction to the rear façade.
The concrete awnings on the front windows work as seasonal light regulators depending on the solar height and also protect the windows from the dirt caused from the dust of the street and rainwater.
Materiality
The formal austerity of the house matches the austerity of the exposed concrete -with core insulation- and the glass. The concrete was also selected for its low maintenance and for its expressive and technological/building attributes.
The iron and galvanized sheet in the exterior doors also contribute to the low maintenance as one of the main objectives was that the owners did not spend time and money when enjoying their vacations.
Its height, materiality and shape show that the house does not intend to stand out in the landscape. Instead, the brief looked for a simple, rustic and robust architecture in analmost-virgin natural environment.


