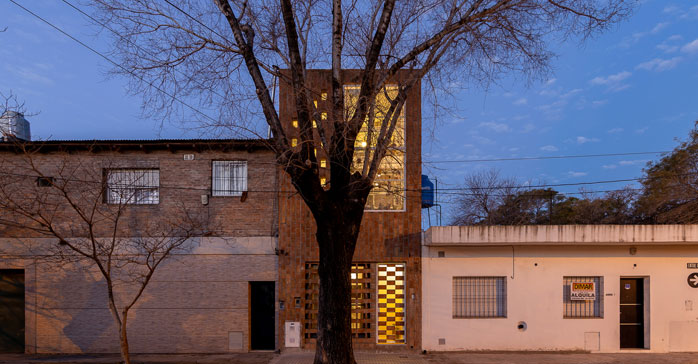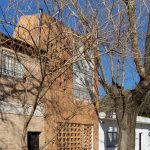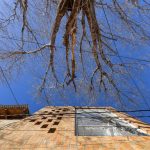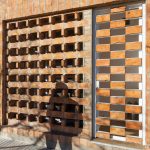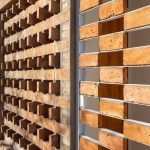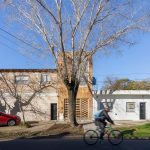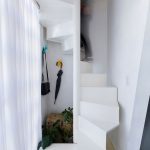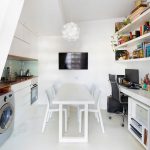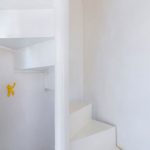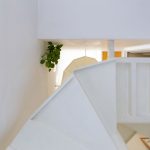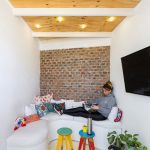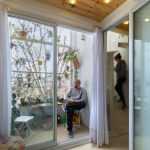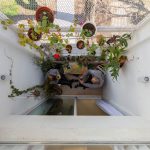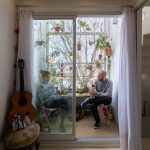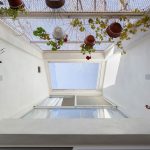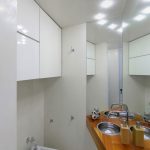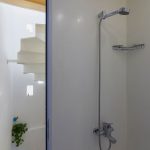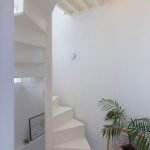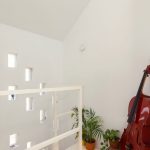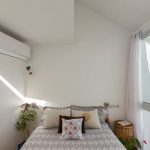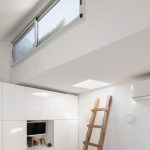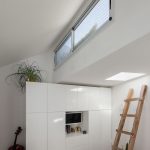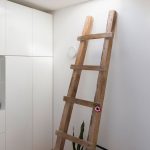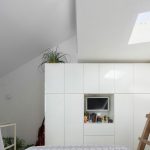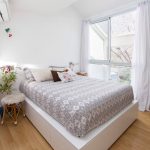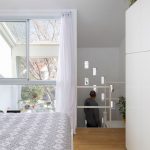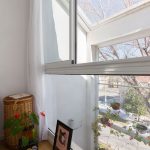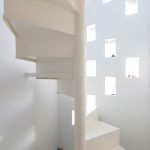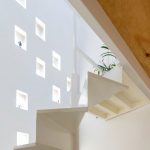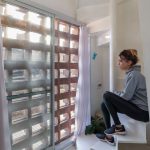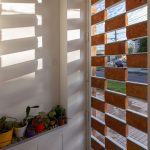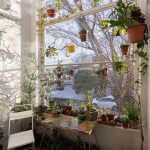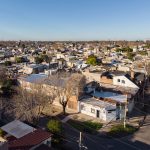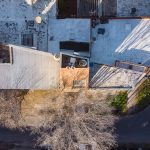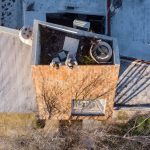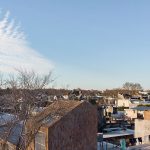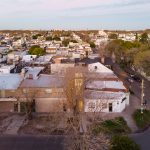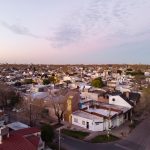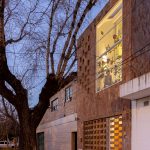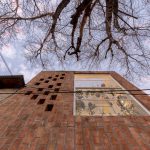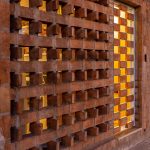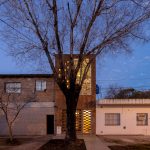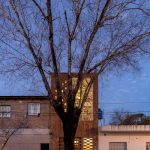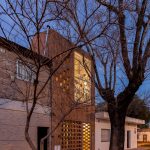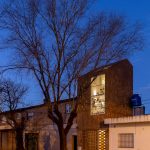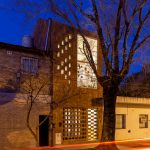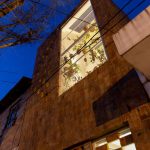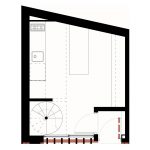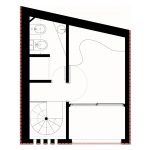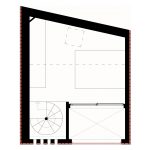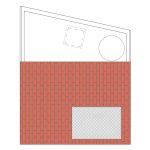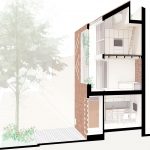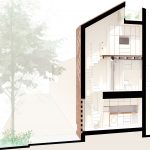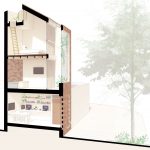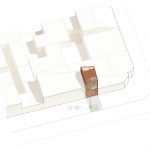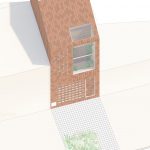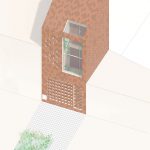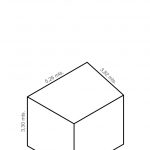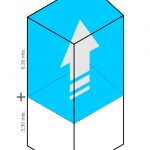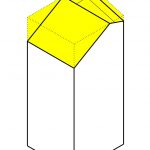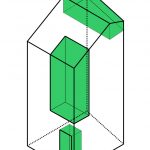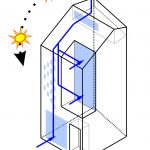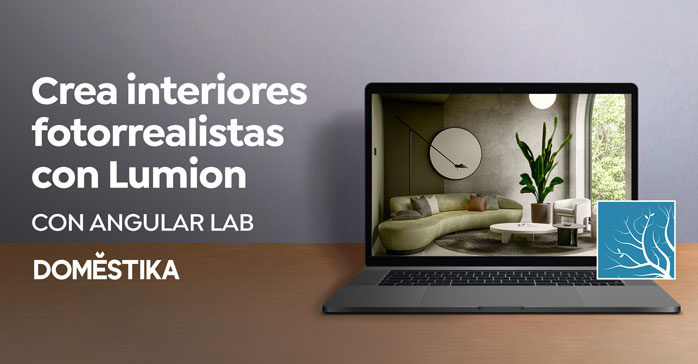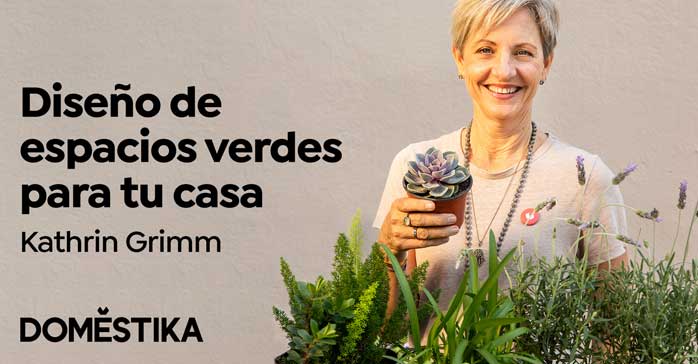Casa-Estudio El Sucucho (Rosario, Pcia. de Santa Fe, Argentina) por Sin.Tesis Arquitectos. “Sucucho: nombre masculino coloquial despectivo. Habitación pequeña, sucia, precaria, mal iluminada y mal ventilada”.
Lo llamamos Sucucho, y es nuestra casa-estudio. Sucucho es una forma irónica de referirnos a lo que buscamos cuando lo ideamos. El objetivo inicial radicó justamente en eso, diseñar y ejecutar una vivienda-sucucho, entendida como un espacio pequeño en el que resolver casa y espacio de trabajo. La ironía está en que, si un sucucho remite a algo precario, mal iluminado, mal ventilado, nuestro imperativo fue, desde el inicio, conseguir precisamente lo contrario, pero a su vez lograr esto en un espacio reducido que nos permitiera, por lo mismo, poder costearlo económicamente en las condiciones contextuales que precisábamos y deseábamos: una vivienda en un lote de Rosario, descartando en este sentido la perspectiva de migrar hacia el área metropolitana, de transición rural-urbana, tan recurrida en los últimos años como forma de adquirir lotes a costos accesibles.
A partir de allí, resolvemos esta vivienda en un lote urbano de 4×4 m, transitando una línea oscilante entre deseo/ideal/recursos concretos.
Entre las operaciones sobre la trama continua de ladrillos en sus distintas condiciones de opacidad, y las operaciones de substracción sobre la masa volumétrica, existe una búsqueda orientada a configurar los espacios como una pausa, un punto intermedio, en la transición entre lo material tangible y lo material intangible. Los planos de luz son borde, o la opacidad de la trama de ladrillos continua es borde, o una transición entre una y otra situación es borde. La percepción de los espacios a la altura del ojo se relativizan con la divergencia de las alturas, los contrastes, las oposiciones.
Los límites interior-exterior se desdibujan, las dimensiones también. Los valores absolutos se relativizan. No se trata de las dimensiones sino de las proporciones, no se trata tanto de la luz como presencia absoluta como de su aparición en distintas condiciones de filtro, de los reflejos y de sus miles de juegos de sombras.
En un sentido programático, pero en la misma línea, no se trata de la cualidad sustantiva de los locales de la vivienda, como de las acciones que posibilitan: no existe el local cocina, existe la acción de cocinar; no existe el local oficina, existe la acción de trabajar; no existe el local living, existe la acción de sentarnos cómodos y reunirnos; no existe el local patio, existe la acción de salir al exterior y tomar sol.
Existe en esto una siempre presente relativización, divergencia, entre lo que cada espacio es objetivamente -una reducida huella de 4×4 m- y lo que resulta subjetivamente -espacios de vida-. Nos interpelamos sobre hasta qué punto las cualidades de luz, de visual, de elocuencia espacial, de optimización de equipamiento y mobiliario, pueden enriquecer no sólo la percepción sino además el uso de espacios que en otras condiciones subjetivas, pero iguales objetivas, resultarían mucho menos deseables para permanecer, para vivir.
Entre una y otra reflexión, el sucucho nos significa una siempre presente experimentación. Transcurrió y transcurre como un ida y vuelta entre lo que creemos -idealmente- y lo que podemos -concretamente-, en una siempre constante interpelación a nuestros posicionamientos e ideales frente a lo que entendemos que debemos ser y hacer como arquitectos, frente al rol de la vivienda hoy y frente al interrogante sobre cuál es el ideal de ciudad contemporánea actual.
Ficha tecnica
Nombre: El Sucucho
Ubicación: Rosario, Pcia. de Santa Fe, Argentina
Arquitectos: Sin.Tesis Arquitectos (Arq. Elisa Fuscaldo, Arq. Sebastian Gomez)
Calculista: Arq. Sebastian Gomez
Superficie construída: 60 m2
Año: 2018
Fotógrafo: Ramiro Sosa
Contacto
http://www.stsarquitectos.com.ar
English version
Sucucho home-studio
“Sucucho: derogatory colloquial male name. Small, dirty, precarious, poorly lit and poorly ventilated room”.
We call it Sucucho, and it is our home-studio. Sucucho is an ironic way of referring to what we look for when we devise it. The initial objective was precisely that, to design and execute a dwelling-sucucho, understood as a small space in which to solve house and work space. The irony is that, if a succucho refers to something precarious, poorly lit, poorly ventilated, our imperative was, from the beginning, to achieve precisely the opposite, but in turn to achieve this in a small space that would allow us to be able to afford it economically in the contextual conditions that we needed and wanted: a house in a lot of Rosario, discarding the prospect of migrating to the metropolitan area, of rural-urban transition, so resorted in recent years as a way to acquire lots at accessible costs.
From there, we solve this house in an urban lot of 4x4m, traveling a swinging line between desire / ideal / concrete resources.
Between the operations on the continuous weft of bricks in their different opacity conditions, and the subtraction operations on the volumetric mass, there is a search oriented to configure the spaces as a pause, an intermediate point, in the transition between the tangible material and the intangible material. The planes of light are edge, or the opacity of the continuous brick frame are edge, or a transition between one and another situation are edge. The perception of the spaces at eye level are relativized with the divergence of heights, contrasts, oppositions.
The inner-outer limits blur, the dimensions too. Absolute values are relativized. It is not about the dimensions but about the proportions, it is not so much about the light as an absolute presence as about its appearance in different filter conditions, of the reflections and of their thousands of shadow games.
In a programmatic way, but in the same line, it is not a about of the substantive quality of the rooms of the dwelling, as of the actions that enable: there is no kitchen, there is the action of cooking; there is no local office, there is the action of working; there is no living room, there is the action of sitting comfortable and meeting; there is no local patio, there is the action of going outside and sunbathing.
In this there is a relativization and divergence between what each space is objectively, a reduced footprint of 4 × 4m, and what results subjectively, living spaces. We question how far the qualities of light, visual, spatial eloquence, optimization of equipment and furniture, can enrich not only the perception but also the use of spaces that in other subjective conditions, but equally objective, would be much less desirable for Stay, to live.
Between one reflection and another, succucho means an ever present experimentation. Elapsed and elapses as a round trip between what we believe – ideally- and what we can -specifically-, in an always constant interpellation to our positions and ideals against what we understand we should be and do as architects, against the role of housing today and facing the question about what is the ideal of contemporary city today.


