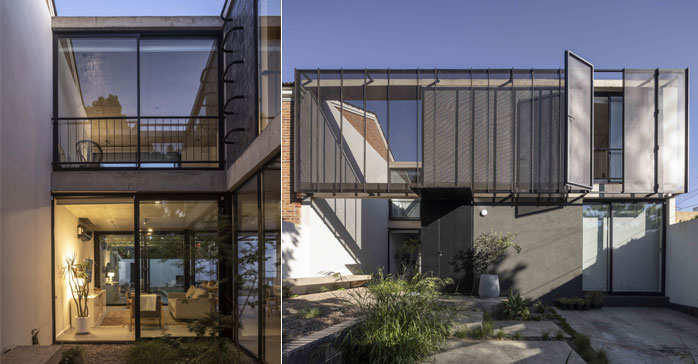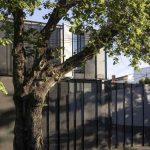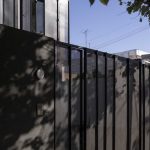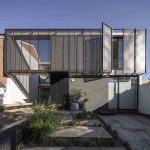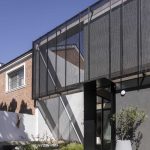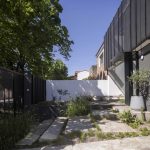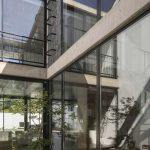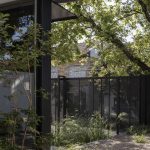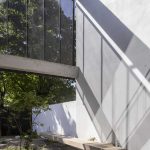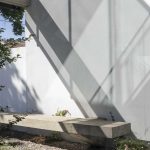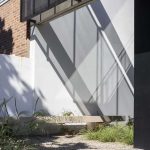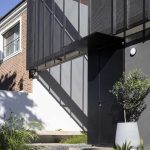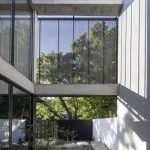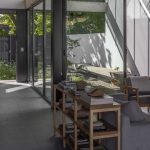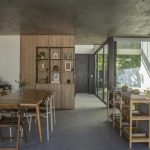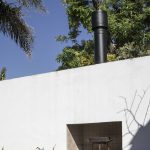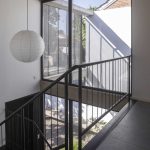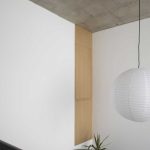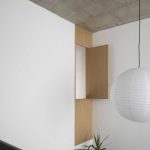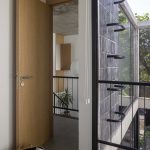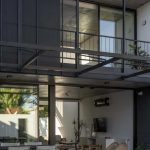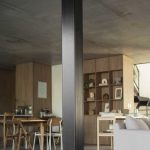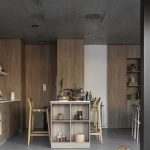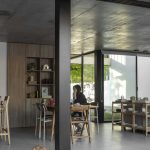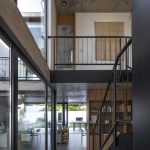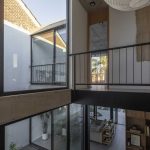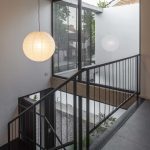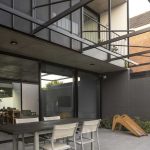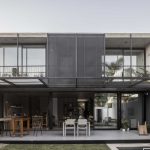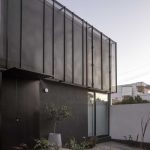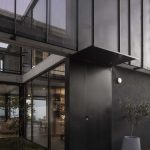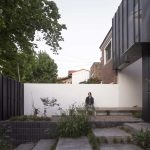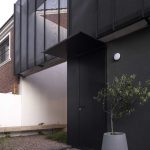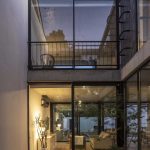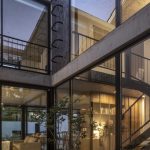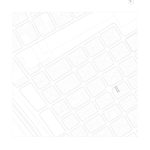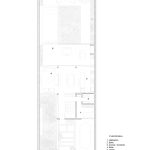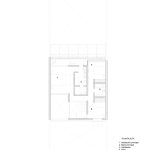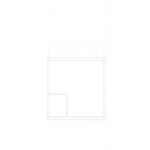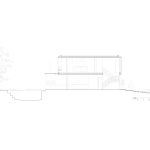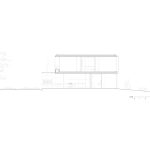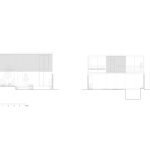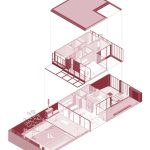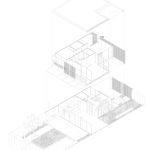Casa Olivos (Olivos, Vicente López, Pcia. de Buenos Aires, Argentina) por Estudio GLAD. Ubicada en un barrio de Vicente López, esta casa se proyectó buscando un diálogo permanente con el exterior. En un lote entre medianeras de 10×30 metros se planteó su organización a partir de una trama de 3×2 metros, en la que, la disposición de los diferentes usos busca articularse con el afuera, tanto hacia el jardín posterior, como hacia el jardín delantero, que se inserta hacia el interior de la vivienda al transformarse en patio lateral, otorgando una dinámica de movimiento al juego de llenos y vacíos que la volumetría propone.
De la misma manera, los ambientes se organizan a partir de la trama para poder disfrutar al máximo de las vistas, tanto al jardín posterior como al patio lateral. Este último, pensado como una expansión propia del espacio de estar, donde el área de disfrute va más allá del sector de estar propiamente dicho, sino que se expande hacia sus lados. La circulación vertical también está en directa relación con el patio lateral, dando a esos dos espacios contiguos la calidad de de un único espacio, un gran vacío central en la trama que funciona como articulador, tanto de ingreso como de relación con el exterior y la calle.
El juego de tamices que se genera a partir del uso de la malla metálica que se inicia en el acceso, a la altura de la línea municipal y que se va sucediendo en planos a medida que se ingresa a la casa, busca mantener una vinculación con la calle sin perder privacidad. La misma textura aparece en su plano posterior, ahora mirando hacia el fondo -donde el jardín está pensado con varias instancias de uso, desde la galería, pasando por la pileta y solarium, hasta la zona de fogón- pero salvaguardando la intimidad del volumen de la planta alta.
En cuanto a la materialidad, la elección del hormigón a la vista busca hacer presente su textura como así también, colaborar -con el uso de losas sin vigas y el uso del vidrio- en la continuidad espacial. La vegetación se pensó desde el principio como materia prima de proyecto, en el que los patios y la disposición de los planos vidriados en relación a ellos sean la fuente de la vinculación del verde con el interior. De la misma manera, las mallas metálicas, además de otorgar la calidad de tamiz, buscan ser el lenguaje material con el que la vegetación entra en diálogo con la casa.
Ficha técnica
Nombre: Casa Olivos
Ubicación: Olivos, Vicente López, Pcia. de Buenos Aires, Argentina
Oficina de arquitectura: Estudio GLAD
Arquitectos a cargo: Lucia Rivolta + Amelia Sanchez Casella
Superficie construida: 188 m2
Año finalización construcción: 2014
Fotografías: Luis Barandiarán @fotosdeluisbarandiaran
Instagram: @estudio.glad
English version
Located in the neighborhood of Vicente López, this house was designed looking for a permanent dialogue with the exterior.
On a 10×30 lot between party walls, its organization was based on a 3×2 grid, in which the layout of the different uses seeks to articulate with the outside, both towards the back garden and the front garden, which is inserted into the interior of the house by becoming a side patio, giving a dynamic movement to the play of full and empty spaces proposed by the volumetry.
In the same way, the rooms are organized from the plot in order to enjoy the views to the maximum, both to the back garden and to the side courtyard. The latter, designed as an expansion of the living space, where the area of enjoyment goes beyond the living area itself, but expands to its sides. The vertical circulation is also directly related to the side courtyard, giving these two adjoining spaces the quality of a single space, a large central void in the plot that functions as an articulator, both as an entrance and as a relationship with the exterior and the street.
The play of sieves generated by the use of the metal mesh that begins at the entrance, at the height of the municipal line and that follows one after another in planes as one enters the house, seeks to maintain a link with the street without losing privacy. The same texture appears in the back plan, now looking towards the back -where the garden is designed with several instances of use, from the gallery, through the pool and solarium, to the fire pit area- but safeguarding the privacy of the volume of the upper floor.
As for the materiality, the choice of exposed concrete seeks to make its texture present as well as to collaborate -with the use of slabs without beams and the use of glass- in the spatial continuity. The vegetation was thought from the beginning as the raw material of the project, in which the courtyards and the arrangement of the glazed planes in relation to them are the source of the link between the green and the interior. In the same way, the metallic meshes, in addition to providing the quality of a screen, seek to be the material language with which the vegetation enters into dialogue with the house.


