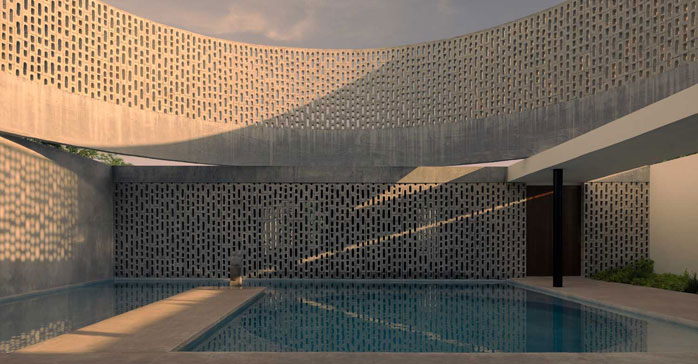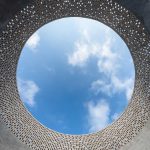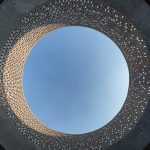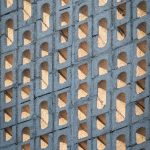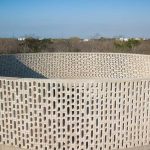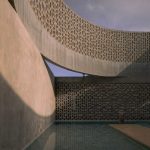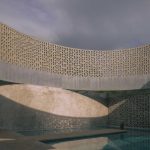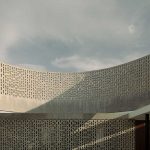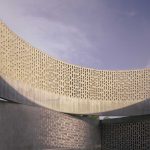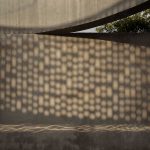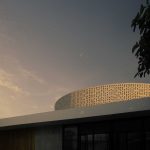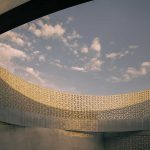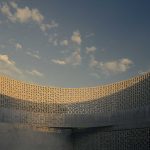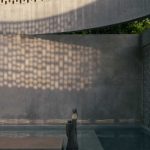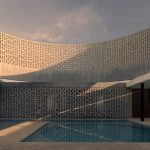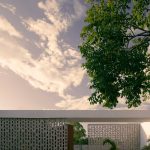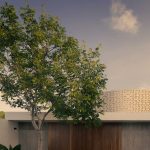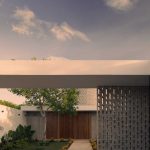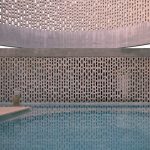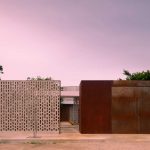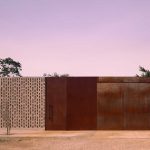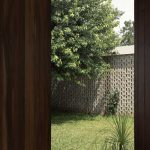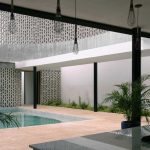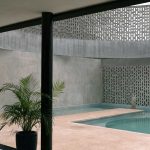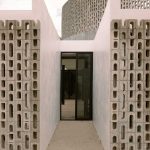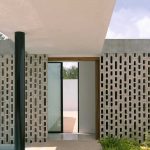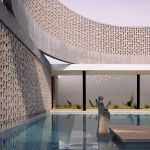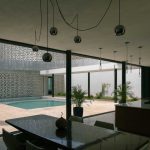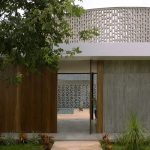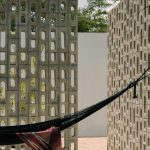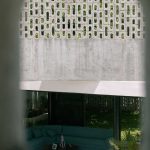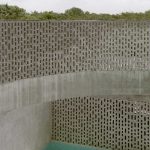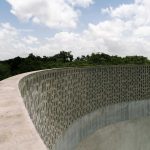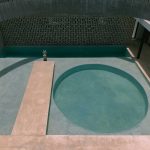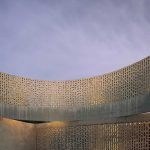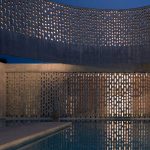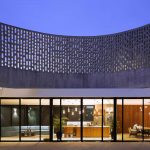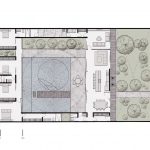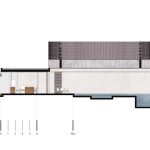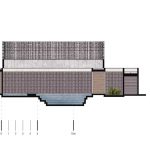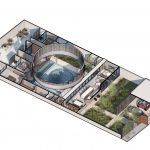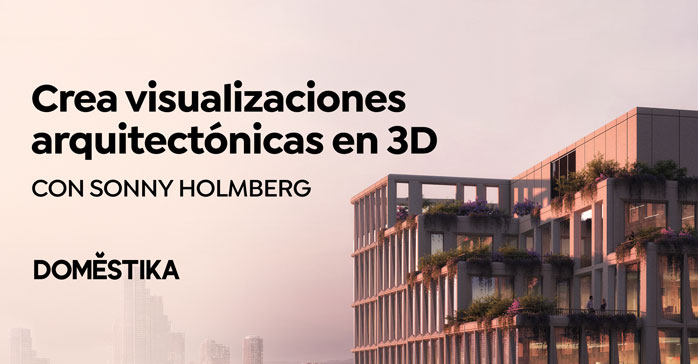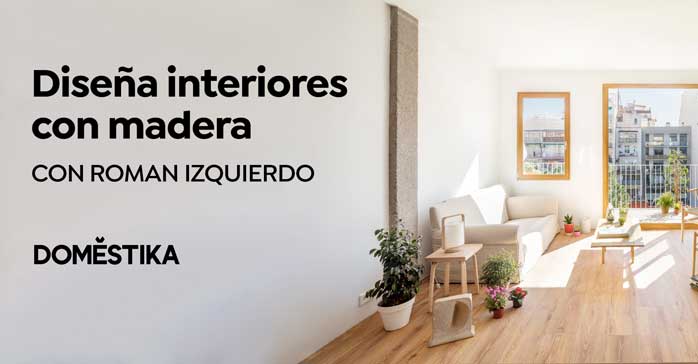Casa Wóolis (Mérida, Yucatán, México) por Arkham Projects. Wóolis fue bautizado por los obreros, o más bien artesanos, que le dieron vida al espacio construido. Su significado en maya es pelota, bola, círculo; ellos llamaban a la casa de esta manera, haciendo referencia al cilindro central, corazón del proyecto. Ubicado al norte de la ciudad de Mérida, Yucatán, en la comisaría Temozón Norte, Wóolis es un lugar que nos invita a observar y recordar nuestros orígenes, un observatorio contemporáneo que nos provoca a descubrir el paso del tiempo que se deja ver en los trazos que el sol y la celosía superior del cilindro pintan en las paredes en diferentes momentos del día, trazos que van cambiando de ubicación durante el año por la inclinación variante del sol.
Aprovechando la orientación del terreno, la función del cilindro central es permitir el paso de luz al espacio central, donde se encuentra la alberca, sin embargo, dado a su gran peralte provee al espacio de la suficiente sombra durante el amanecer y atardecer como para exentar el uso de un techo en la terraza, permitiendo el uso de la misma durante gran parte del día. Su ubicación estratégica, justo al lado del área social interior, logra la vinculación entre ambos espacios al abrir todas las puertas corredizas que separan interior de exterior.
Al otro lado del área social se encuentra un patio con un gran álamo desde donde el proyecto permite dejar ver el cilindro desde lejos, anticipando la sorpresa que será estar abajo del mismo. Wóolis es un hogar que cuenta con tres patios, siendo el primero el más público y el del fondo el más privado; entre ellos se encuentran tres crujías: servicios, espacios públicos y espacios privados.
Wóolis es un ejercicio de autoconstrucción, el cliente fue quien lideró el proceso de obra y coordinó a todos los actores que participaron en ella. Es un proyecto que no pretende ser único por sus materiales y recubrimientos lujosos, por lo contrario, encuentra ese lujo en la sinceridad rígida de sus elementos, dándole total protagonismo a la luz y a su interacción con el proyecto.
Ficha técnica
Nombre: Wóolis
Ubicación: Mérida, Yucatán, México
Despacho: Arkham Projects
Equipo de diseño: Arq. Benjamín Peniche Calafell, Arq. Jorge Duarte Torre, Arq. Roberto Romero Maldonado
Construcción: Carlos Mora
Superficie: 452 m2
Fecha de inicio: Abril 2020
Fecha de finalización: Abril 2021
Fotografías: Zaickz Moz, Manolo Solís
Contacto
https://www.arkhamprojects.com
English version
Wóolis was named by the workers, or rather artisans, who gave life to the built space. Its meaning in Mayan is ball, round, circle; they called the house this way referring to the central cylinder, the heart of the project.
Located north of the city of Mérida, Yucatán, in a secondary street in Temozón Norte, Wóolis is a place that invites us to observe and remember our origins, a contemporary observatory that provokes us to discover the passage of time that can be seen in the lines that the sun and the upper lattice of the cylinder paint on the walls at different times of the day, traces that change their location during the year due to the varying inclination of the sun.
Taking advantage of the orientation of the plot, the function of the central cylinder is to allow the passage of light to the central space, where the pool is located, however, given its great camber, it provides the space with enough shade during sunrise and sunset to exempt the use of a roof on the terrace, allowing the space to be inhabited below shade most of the day. Its strategic location, right next to the interior social area, achieves the link between both spaces by opening all the sliding doors that separate the interior from the exterior.
On the other side of the social area there is a patio with a large álamo tree from where the project allows the cylinder to be seen from afar, anticipating the surprise that it will be to be below it. Wóolis is a home that has three patios, the first being the most public and the one at the back the most private; among them are three living interior bodies: services, public spaces and private spaces.
Wóolis is an exercise of self-construction, the client was the one who led the work process and coordinated all the actors who participated in it. It is a project that does not pretend to be unique due to its luxurious materials and coatings, on the contrary, it finds that luxury in the rigid sincerity of its elements, giving full prominence to light and its interaction with the project.


