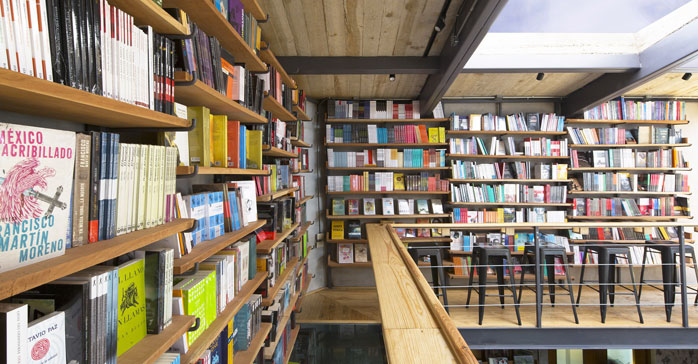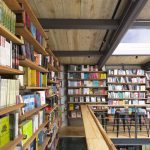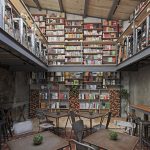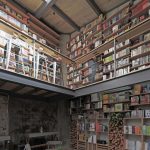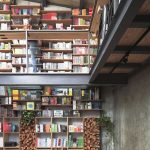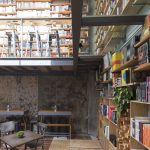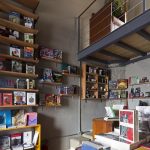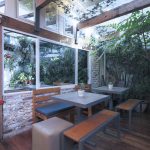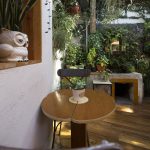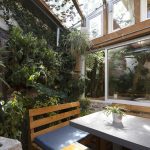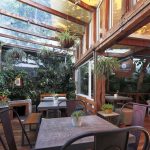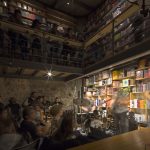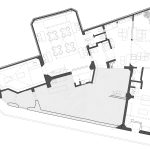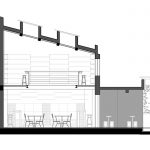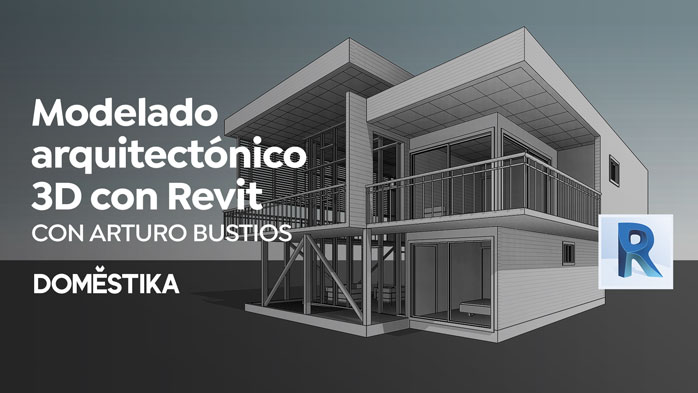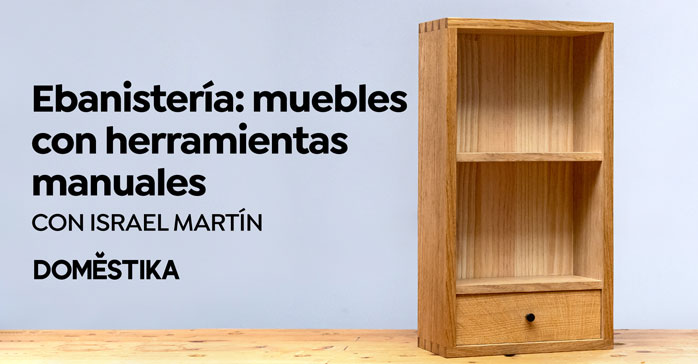CAUZ Foro Librería (Xalapa, Veracruz, México) por BCA Taller de Diseño. BCA Taller de Diseño recibió la encomienda de intervenir este espacio en el corazón de la ciudad de Xalapa, Veracruz. Ubicado en las calles de José María Morelos y Miguel Barragán, el proyecto tenía como objetivo principal traducir, desde la arquitectura -siguiendo una estrategia de intervención mínima y aprovechamiento máximo en los recursos y elementos existentes- la potencia que marca el ritmo de la vida cultural y artística de la zona por la presencia de la Facultad de música de la Universidad Veracruzana, al mismo tiempo contribuir a la reactivación de este sector del centro de la ciudad en su vida nocturna con una oferta dirigida a melómanos diversos.
Así nace CAUZ, un espacio que se adapta a la preexistencia de una cafetería de barrio (Flor Catorce) que, bajo un ambiente ecléctico e hibrido se ha consolidado como un punto de referencia para la comunidad durante el día. Intervenido en una primera expansión, la oficina contribuyó a diseñar nuevas zonas para el restaurante en relación con jardines interiores, una nueva librería que funciona como acceso y otra al interior con la flexibilidad para funcionar como restaurante, librería y foro de conciertos con capacidad para cincuenta personas.
La propuesta de diseño recae principalmente en respetar al interior los elementos característicos, la personalidad del café existente y la casona que lo alberga. Hacia el exterior, mantener el rigor de conservar con integridad la fachada sin incrementar los niveles ni modificar los elementos propios del lenguaje arquitectónico local y, sobre todo, procurar que la intervención se realizara con altos estándares de cuidado de aislamiento sonoro que permitieran, por un lado, garantizar la calidad del sonido en la ejecución musical y por otro, no generar incomodidad a los vecinos residentes.
El resultado alcanzado por los arquitectos Francisco Champion, Beatriz Bello, Carlos Carreño y su equipo, posee tres características resueltas cabalmente: desarrollar un proyecto flexible con capacidad de funcionar eficientemente con la diversidad de sus usos; lograr una máxima eficacia constructiva con intervención sumamente discreta y contribuir desde un lenguaje contemporáneo a poner en valor una arquitectura capaz de retribuir a la ciudad por muchos años más.
Ficha técnica
Nombre: CAUZ Foro Librería
Ubicación: Xalapa, Veracruz, México
Diseño: BCA Taller de Diseño
Arquitecis: Carlos Carreño, Francisco Champion, Beatriz Bello
Año: 2018
Superficie: 250 m2
Fotografía: Marcos Betanzos
Contacto
http://www.bcataller.com
Facebook: /BCA.Taller
Twitter: @BCATadi
English version
BCA Taller de Diseño was commissioned to intervene this space in the heart of the city of Xalapa, Veracruz, Mexico. Located in José María Morelos and Miguel Barragán streets, the project’s main goal was to translate from architecture -following a strategy of minimal intervention and maximum use of resources and existing elements- the power that sets the pace of the artistic and cultural life of the area because of the presence of Universidad Veracruzana’s music faculty, and at the same time contributing to the reactivation of this down town sector and its nightlife with an offer directed to diverse music lovers.
This is the origin of CAUZ, a space that adapts to the pre-existence of a cafeteria (Flor Catorce) from the area that, under an eclectic and hybrid environment, has established itself as the community’s reference point during the day. Intervened in a first expansion, the office contributed to designing new areas for the restaurant connected with interior gardens, a new library that functions as access and another one inside with the flexibility to run as a restaurant, bookshop and concert forum with capacity to hold up to fifty people.
The design proposal lies mainly on respecting the characteristic elements in the interior, the personality of the existing cafe and the mansion that holds it. To the outside, maintaining the rigor of preserving the integrity of the façade without increasing the levels or modifying the elements of the local architectural language and, above all, ensuring that the intervention is carried out with high standards of sound isolation making sure that would allow, on one hand, guarantee the sound quality during the musical performance and on the other avoiding discomfort to the neighbors.
The result reached by architects Francisco Champion, Beatriz Bello, Carlos Carreño and their team, has three fully resolved characteristics: developing a flexible project with the capacity to operate efficiently with diverse uses; achieving a maximum constructive effectiveness with very discreet intervention and contributing from a contemporary language to set in value an architecture able to give back to the city many more years.


