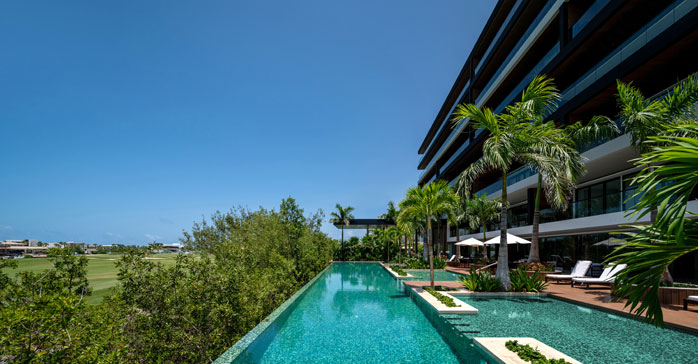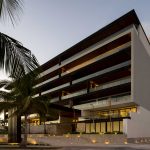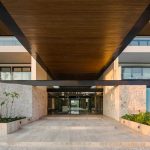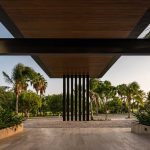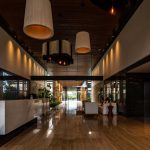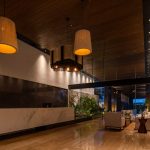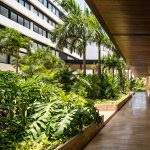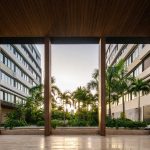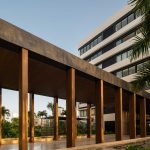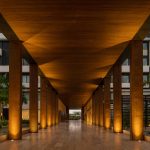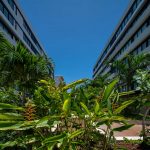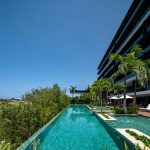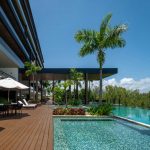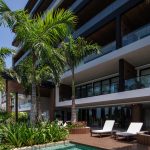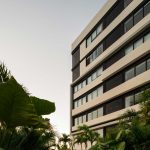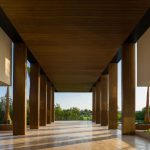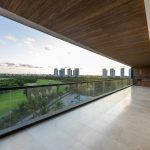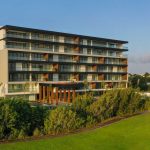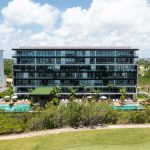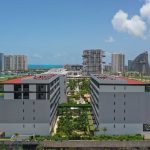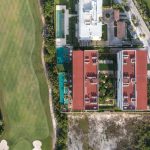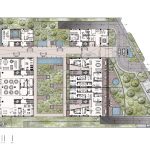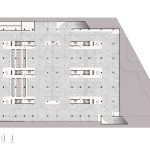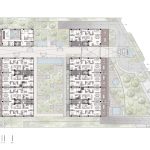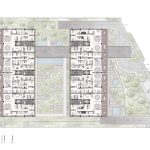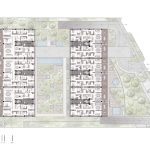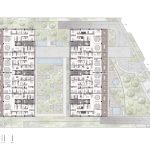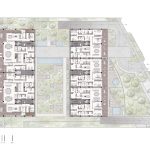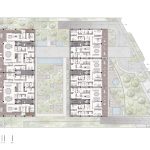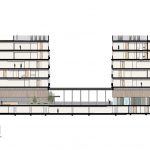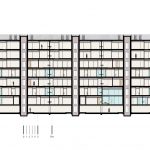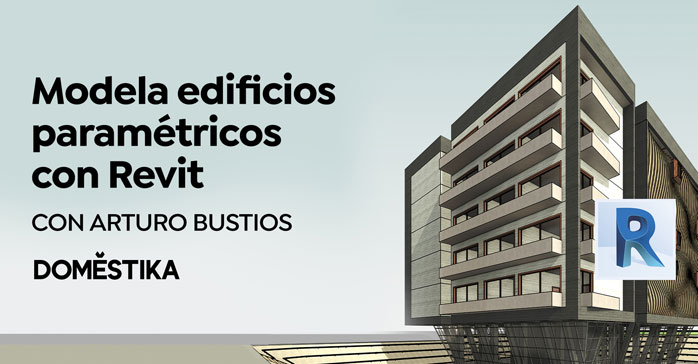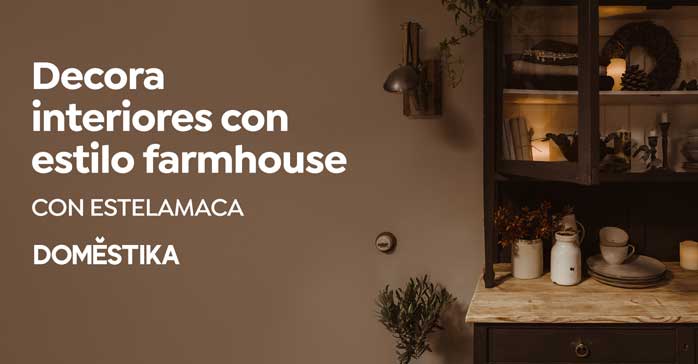Complejo habitacional Antaal (Cancún, Quintana Roo, México) por Arkham Projects + AS Arquitectura. Antaal es sinónimo de contemplación, de serenidad, de paz; idea central del proyecto desde la primera visita al sitio. Es un complejo habitacional vertical ubicado en Puerto Cancún, zona al norte de la ciudad. El predio se encuentra localizado entre dos cuerpos verdes, producto de un campo de golf que rodea la propiedad, por lo cual, era imperante desde el inicio priorizar las vistas hacia dichas áreas, tomando en cuenta que una de ellas tiene como remate el Mar Caribe, mientras que la segunda se encuentra a lado de una reserva natural de gran extensión. En las otras dos colindancias, se encuentran predios de carácter residencial multifamiliar.
El esquema se resume en dos cuerpos de igual área de construcción, pero ligeramente distinto programa, ya que el cuerpo más pegado a la recepción cuenta con un par de unidades en planta baja, mientras que el posterior cuenta con amenidades y acceso directo a la alberca y jardines.
Ambos cuerpos son unidos por un gran corredor, o pórtico, que no se limita a terminar donde los edificios acaban, sino que se deja ver a la distancia para jerarquizar la circulación principal del complejo, pero a su vez, para enmarcar vistas que rematan en ambos sentidos en secciones del campo de golf del desarrollo.
Fue importante no solo dotar a los espacios principales de los departamentos con vistas hacia áreas verdes, por lo cual los espacios secundarios cuentan de igual modo con visuales hacia espacios contemplativos, presentados hacia el usuario en el formato de un gran patio central co-diseñado con Maat Handasa, ubicado entre ambos edificios.
La idea central era proveer en efecto a todos los espacios interiores con vistas hacia áreas vegetativas, pero a su vez, ayudar a bloquear algunas vistas entre ambos edificios, o al menos, jerarquizar las mismas hacia espacios que brinden serenidad a los inquilinos. Este espacio es el pulmón del proyecto.
Dentro de este patio central se encuentran puntos de encuentro donde se pueden realizar diferentes actividades sociales rodeadas de naturaleza, con la privacidad necesaria para hacer sentir al usuario en un espacio acogedor e íntimo. Este mismo concepto de diseño se utilizó en el diseño de la alberca, para así poder tener la posibilidad de estar en áreas abiertas con los demás usuarios del complejo, o poder tener una experiencia privada con familiares o amigos.
Antaal es un complejo de siete niveles, y cuarenta y dos unidades de vivienda. Existen cinco diferentes tipologías de diversos tamaños, pensadas para diferentes etapas de vida. Mientras que las más pequeñas tienen dos habitaciones, la tipología más grande cuenta con cinco.
Como mencionado, las vistas y la sensación de paz fue lo más importante al momento de conceptualizar el proyecto, por lo cual se propusieron grandes terrazas con asadores en todas las unidades que enmarcan los cielos de la Península de Yucatán, así como el Mar Caribe de un lado y una reserva natural del otro. Entre las amenidades se encuentran áreas de bienestar, área de juegos, terrazas al aire libre, un bar y un salón de usos múltiples.
Un complejo donde el bienestar es lo primordial, donde la contemplación, la serenidad y la paz fueron claves para conformar lo que hoy es Antaal.
Ficha técnica
Nombre: Antaal
Ubicación: Cancún, Quintana Roo, México
Despacho: Arkham Projects, AS Arquitectura
Arquitectos a cargo: Min Peniche, Xavier Abreu, Ale Abreu, Jorge Duarte
Equipo de diseños: Jonathan Góngora, Efraín Góngora, Pier González, Pedro Salazar
Construcción: GIRA Capital Inmobiliario
Proveedores: Maat Handasa, Mido, Cemex, Otis
Superficie construida: 24,000.00 m2
Fecha de inicio y finalización: 2021
Fotografías: Wacho Espinosa
Contacto
https://www.arkhamprojects.com
English version
Antaal is synonymous of contemplation, serenity, peace; central idea of ??the project since the first visit to the site.
It is a vertical housing complex located in Puerto Cancún, an area north of the city. The property is located between two green bodies, product of a golf course that surrounds the property, for which, it was imperative from the beginning to prioritize the views towards these areas, taking into account that one of them has the Caribbean Sea right after it, while the second is next to a large nature reserve. In the other two sides of the plot, there are multi-family residential properties.
The layout is summarized in two bodies of the same construction area, but slightly different program, since the body closest to the reception has a couple of units on the ground floor, while the rear one has amenities and direct access to the pool and gardens. Both bodies are joined by a large corridor, or pórtico, which is not limited to ending where the buildings end, but is seen from a distance to prioritize the main circulation of the complex, and at the same time, it frames views that end in both ways on sections of the development’s golf course.
It was important not only to provide the main spaces of the apartments with views towards green areas, for which the secondary spaces also have visuals towards contemplative spaces, presented to the user in the format of a large central patio co-designed with Maat Handasa, located between the two buildings. The central idea was in effect to provide all the interior spaces with views towards vegetative areas, but at the same time, help block some views between both buildings, or at least, prioritize them towards spaces that provide serenity to the tenants. This space is the lung of the project.
Within this central courtyard there are meeting points where different social activities can be carried out surrounded by nature, with the necessary privacy to make the user feel in a cozy and intimate space. This same design concept was used in the design of the pool, in order to be able to be in open areas with the other users of the complex, or to have a private experience with family or friends.
Antaal is a complex of seven levels, and forty-two housing units. There are five different typologies of various sizes, designed for different stages of life. While the smallest has two rooms, the largest typology has five. As mentioned, the views and the feeling of peace were the most important while conceptualizing the project, for which large terraces with grills were proposed in all units that frame the skies of the Yucatan Peninsula, as well as the Caribbean Sea of one side and a nature reserve on the other. Among the amenities are wellness areas, games area, outdoor terraces, a bar and a multipurpose room.
A complex where well-being is paramount, where contemplation, serenity and peace were key to shaping what is now Antaal.


