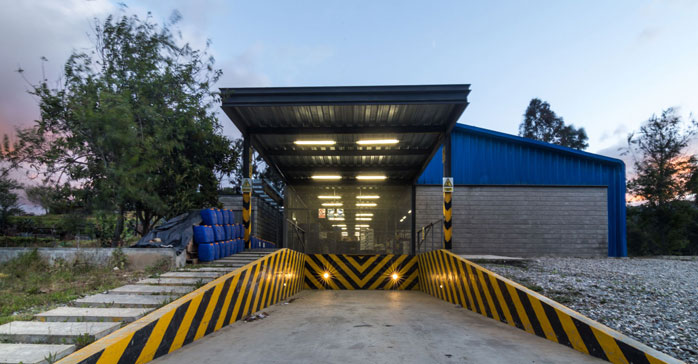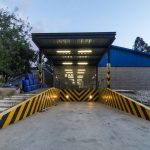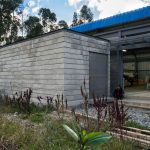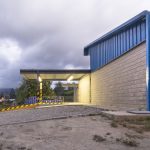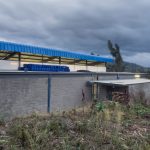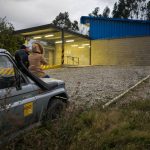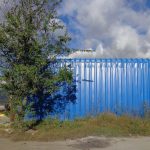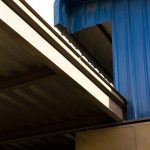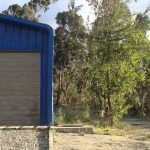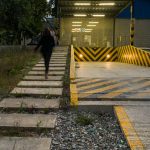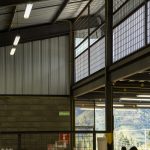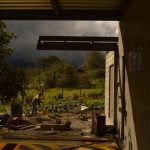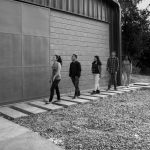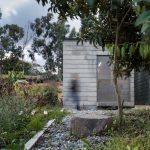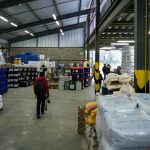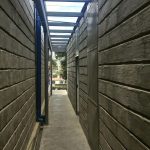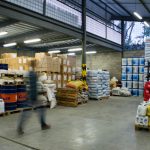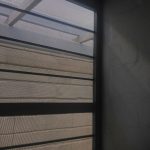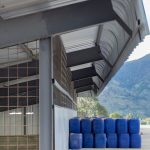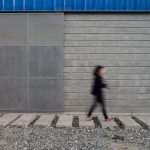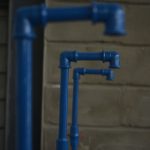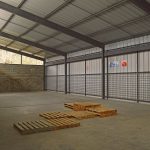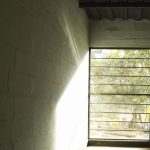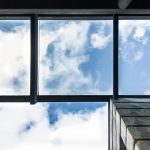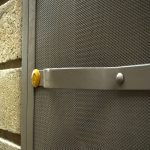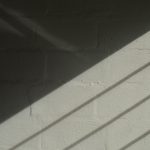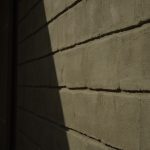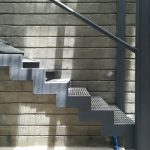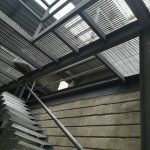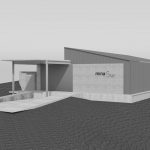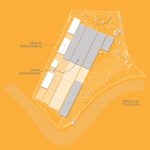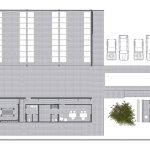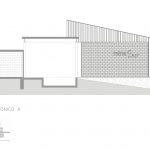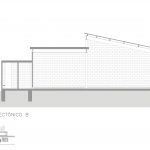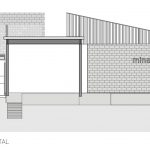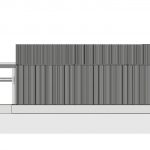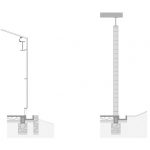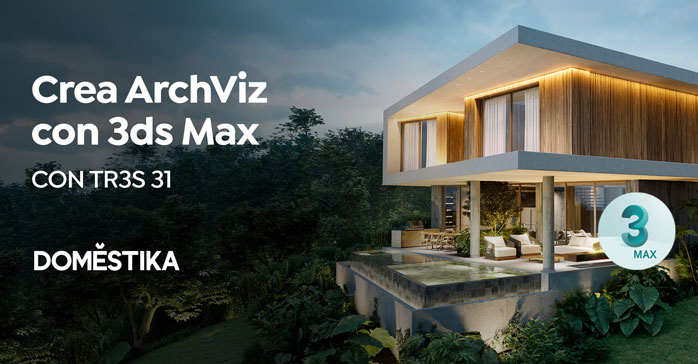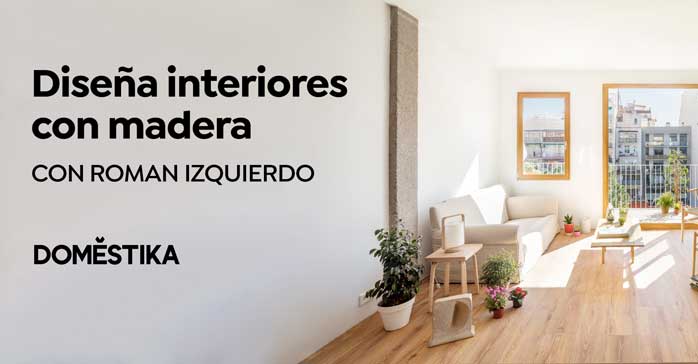Complejo industrial Minasur (Motupe, Loja, Ecuador) por BEarq. El edificio principal se emplaza en la parte superior del terreno, adosado al bosque de eucaliptos, donde la topografía resulta más favorable y los vientos son manifiestos, además de obligar un aislamiento a la ciudad dispersa donde se ubica, utilizando al vacío como recurso. El volumen propuesto responde entonces a las pre-existencias naturales y sociales, promoviendo el acopio de vientos y circulación de aire cruzada y generando barreras arquitectónicas con la vecindad.
El proyecto debe soportar el desarrollo de actividades lineales: Acopio, producción, almacenamiento y despacho, funciones que proponemos solventar con el mínimo de recursos. Los sistemas se solventan empíricamente y en función de la experiencia previa de la empresa promotora.
Tres volúmenes paralelos resuelven el proyecto; el primero y más bajo se compone de tres paralelepípedos compactos contenedores del área administrativa, servicios e industrias nobles. Paralelo a éste se propone un bloque regular, longitudinal para la zona de circulación y carga, constituyéndose en el eje articulador del proyecto. El tercer volumen se sirve de la circulación, el más alto de los cuatro y de planta libre, funciona como espacio principal de almacenamiento.
El orden del proyecto lo determina el ritmo estructural; dejamos además que la construcción y material determinen la expresión formal del proyecto, quedando manifiesta la preocupación por el uso de sistemas artesanales locales y la honestidad del material en cada espacio propuesto.
Ficha tecnica
Nombre: Complejo industrial Minasur
Ubicación: Motupe, Loja, Ecuador
Oficina de Arquitectura: BEarq
Arquitectos a cargo: Tatiane Corsi Garcia, Daniel Arias Polo, David Arias Polo
Clientes: Importadora Minasur
Dibujo: Javier Villamagua
Ingeniería estructural: Ing. Carlos Jaramillo
Construcción: BEco
Superficie construida: 600 m2
Año finalización construcción: 2018
Fotografías: BEarq – FB estudio
Contacto
http://www.brasilecuadorarq.com
English version
The main building is located in the upper part of the land, joined to the eucalyptus forest, where the topography is more favorable and the winds are manifest, in addition to forcing an isolation to the scattered city where it is located, using the vacuum as a resource. The proposed volume then responds to natural and social pre-existence, promoting the collection of winds and cross air circulation and generating architectural barriers with the neighborhood.
The project must support the development of linear activities: Collection, production, storage and dispatch, functions that we propose to solve with the minimum resources. The systems are solvent empirically and based on the previous experience of the developer company.
Three parallel volumes solve the project; the first and lowest consists of three compact parallelepiped containers of the administrative area, services and noble industries. Parallel to this, a regular, longitudinal block is proposed for the circulation and loading area, constituting the articulating axis of the project. The third volume uses circulation, the highest of the four and free plant, functions as the main storage space.
The structural rhythm is determined by the order of the project; we also let the construction and material determine the formal expression of the project, expressing concern about the use of local artisanal systems and the honesty of the material in each proposed space.


