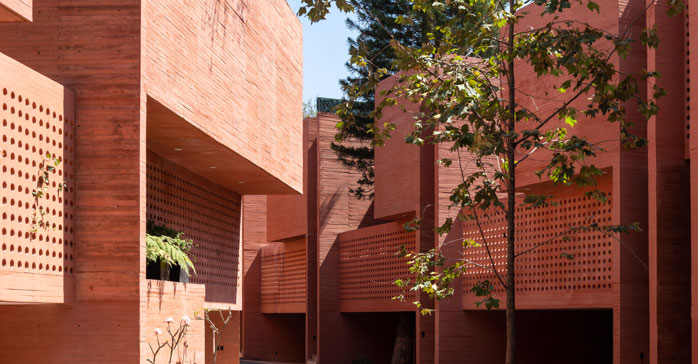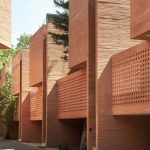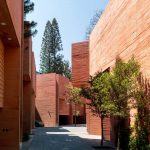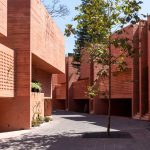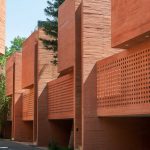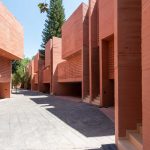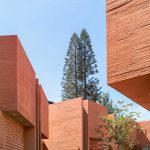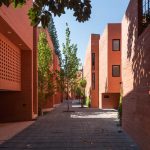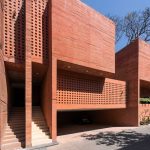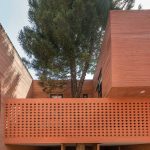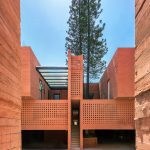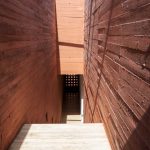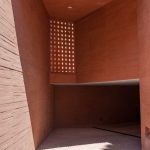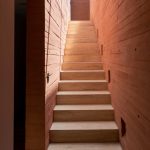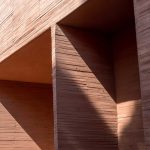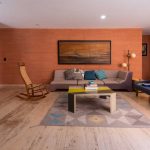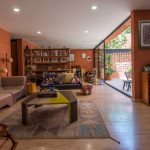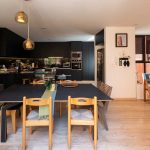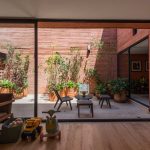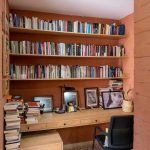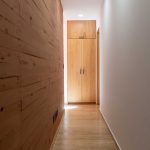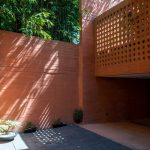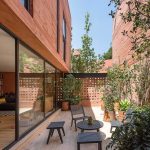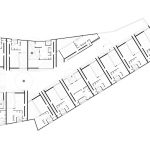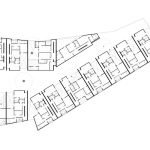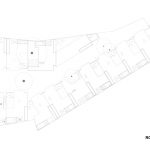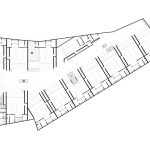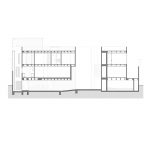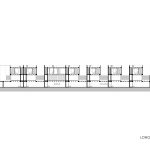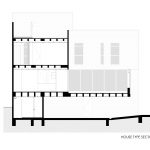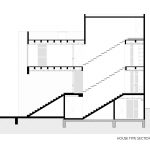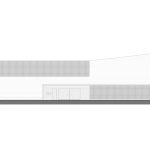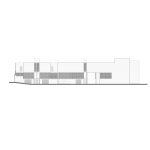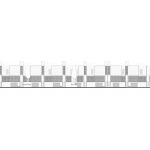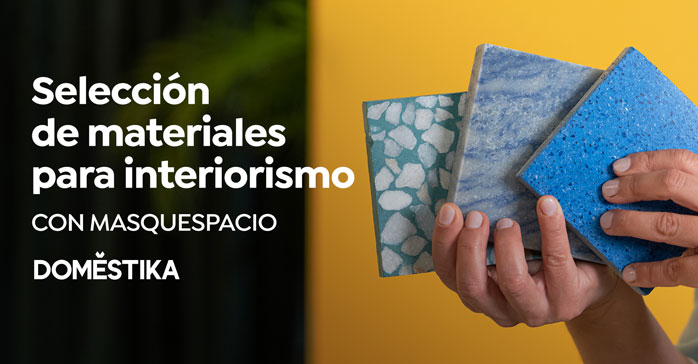Conjunto de viviendas Real de los Reyes (Coyoacán, Ciudad de México) por Miguel de la Torre MTA+V. Real de los Reyes es un conjunto de casas ubicado en la alcaldía Coyoacán al sur de la Ciudad de México, en la cual destacan museos, mercados artesanales y espacios públicos llenos de historia, conservando un estilo colonial y bohemio.
La zona se encuentra llena de lugares recreativos para el día a día, desde cafés al aire libre, restaurantes, galerías de arte, heladerías en calles arboladas y adoquinadas. Te da la sensación de viajar en el tiempo en un entorno de historia, cultura y tradición, sin perder servicios como centros comerciales, escuelas, gimnasios y restaurantes
Real de los Reyes ofrece lujo y confort para sus habitantes por medio de sus amplias áreas, la elección de acabados y distribución de los espacios. Esto permite que se adapte a los diferentes estilos de vida ya sea familiar o individual.
Los espacios de las casas están diseñados para ser versátiles para la vida diaria, reuniones o descanso. El conjunto se constituye de 13 casas.
El diseño de la fachada del conjunto busca ser única en la zona, sin comprometer el entorno y su escencia. Está hecha de concreto pigmentado naranja, lo cual da la apariencia de paso de tiempo de una forma sutil y de acuerdo al espacio donde se ubica.
Su celosía con perforaciones circulares le da una sensación de ligereza a la fachada y permite que exista cierta conexión con el exterior de una forma discreta.
El color característico de la construcción lo convierte en foco de atención al transitar por la zona, siendo un sello de su identidad y cultura.
Ficha técnica
Nombre: Real de los Reyes
Ubicación: Coyoacán, Ciudad de México
Oficina de arquitectura: Miguel de la Torre MTA+V
Superficie: 2,541 m2
Año: 2022
Fotografías: Jaime Navarro
Contacto
http://www.migueldelatorre.com/
Instagram: @mta__v
English version
Real de los Reyes is a group of houses located in the Coyoacan borough, south Mexico City, where museums, craft markets and public spaces full of history stand out, preserving a colonial and bohemian style.
The area is full of recreational places for everyday life, from outdoor cafes, restaurants, art galleries, ice cream parlors to tree-lined and cobblestone streets.
It gives you the feeling of traveling back in time in an environment of history, culture and tradition, without losing services such as shopping centers, schools, gyms and restaurants.
Real de los Reyes offers luxury and comfort for its inhabitants through its large areas, security system, architectural finishes and distribution of spaces. This allows it to get adapted to different lifestyles, whether living in family or individual.
The spaces of the houses are designed to be versatile for daily life, meetings or rest, it offers the possibility of customizing the finishes according to the preferences and needs of its inhabitants. It has 13 houses, from 320 m2, distributed in 3 levels, each with ample parking, roof garden and patio.
The design of the façade of the complex seeks to be unique in the area, without compromising the environment and its essence. It is made of orange pigmented concrete, which gives the appearance of passing time in a subtle way and according to the space where it is located.
Its lattice with circular perforations gives a feeling of lightness to the façade and allows a certain connection with the outside in a discreet way.
The characteristic color of the construction makes it a focus of attention when passing through the area, being a hallmark of its identity and culture.


