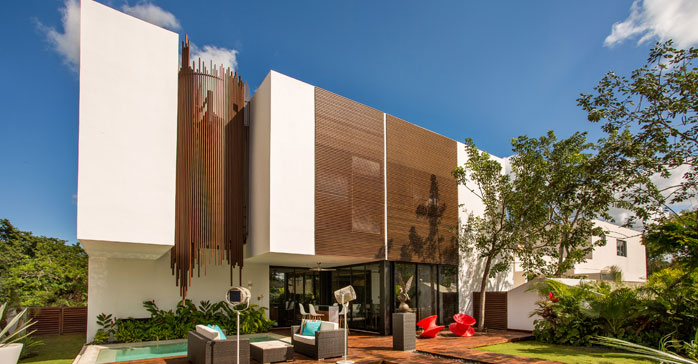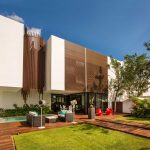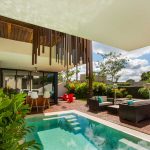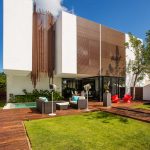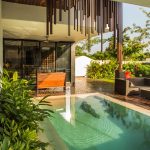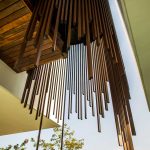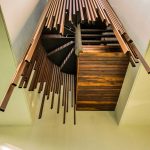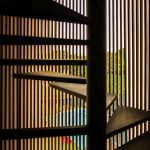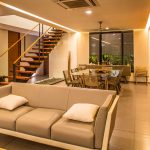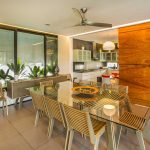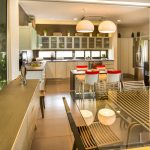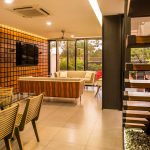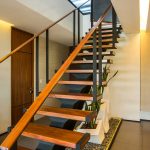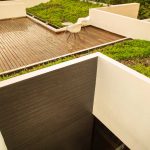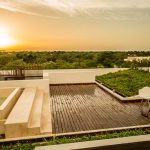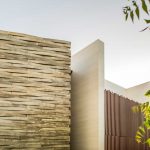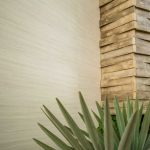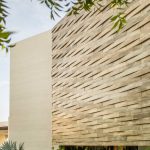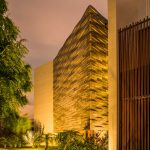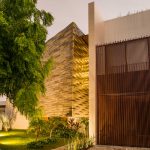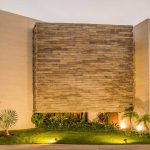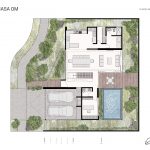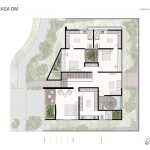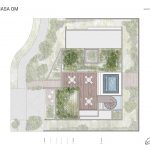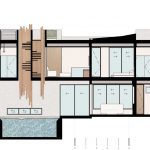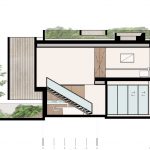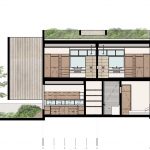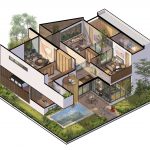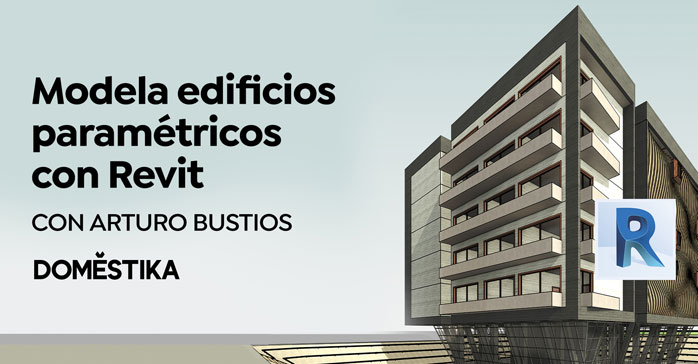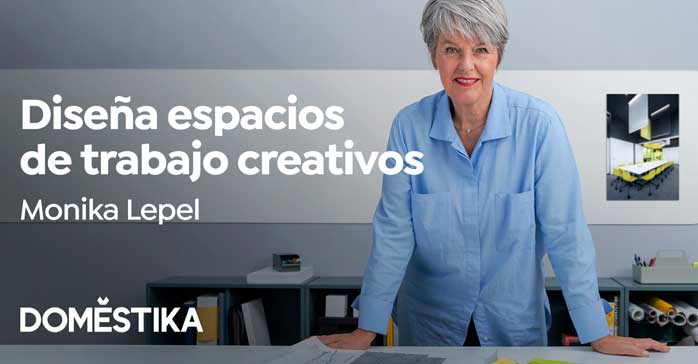Casa OM (Mérida, Yucatán, México) por OWN + Arkham Projects. Casa OM, ubicada en el Yucatán Country Club, al norte de la ciudad de Mérida, es una vivienda unifamilar en la cual la luz es una protagonista constante al hacerse presente sobre los diferentes volúmenes de la residencia, mismos que fueron diseñados para interactuar con ella, generando un constante juego de luces y sombras a través del proyecto.
El proyecto se desarrolla en un terreno de proporción cuadrada y forma irregular de 20 metros de frente y 20 metros de largo, fue resuelto a través de la búsqueda de espacios íntimos y privados, al mismo tiempo aprovechando los paisajes y vegetación circundante del terreno, el cual se encuentra ubicado en una zona exclusiva a las afueras de la ciudad de Mérida, rodeado de la selva yucateca.
Inspirados en los patrones textiles de las fibras de henequén, se genera una estructura triangular suspendida, recubierta de piezas de concreto prefabricado hecho en obra, elemento que marca el acceso a la casa y dota de privacidad a las áreas sociales mediante un jardín interior.
La luz se vuelve protagonista en el muro de concreto al generar un juego de sombras sobre la fachada, que además de generar riqueza estética, baja la incidencia del sol y el calor hacia la casa.
En el interior de la casa todos los espacios se abren hacia jardines privados a través de celosías conformadas por tubulares de aluminio.
En la azotea está situado un roof garden que permite disfrutar de la brisa y la flora yucateca. Se llega a esta área a través de una escalera escultórica de tubulares de aluminio, la cual se encuentra sobre la alberca; el posicionamiento de estos elementos fue inspirado en las estalactitas y cenotes de la zona.
Todo el proyecto está resuelto de acuerdo a parámetros LEED. Se utilizaron sistemas de recolección de agua pluvial para su reutilización en riego e instalaciones sanitarias y las fachadas están cubiertas por materiales aprobados por el Green Coucil Building.
Entre otras tecnologías con las que cuenta el proyecto que están enfocadas en el ahorro energético están: sistema de domótica, azoteas verdes, sistemas de iluminación natural y el recubrimiento de todas las ventanas con membranas contra rayos ultravioleta; todo en conjunto, mantienen la casa a una temperatura confortable, lo cual reduce el consumo de energía en el sistema de aire acondicionado.
Este hogar se resolvió a través de la búsqueda de espacios íntimos y privados al mismo tiempo que se pudiera aprovechar los paisajes y vegetación circundante del terreno que está ubicado en una zona exclusiva a las afueras de la ciudad de Mérida rodeado de la selva yucateca.
Ficha técnica
Nombre: Casa OM
Ubicación: Mérida, Yucatán, México
Despacho: OWN + Arkham Projects
Autor de obra: Arq. Luis Fernando García Ojeda, Arq. Benjamín Peniche Calafell, Arq. Jorge Duarte Torre
Construcción: Constro
Fecha de inicio: Febrero 2015
Fecha de finalización: Octubre 2015
Superficie: 338.91 m2
Fotografías: Leo Espinosa
Contacto
Arkham Projects: https://www.arkhamprojects.com
OWN: https://www.thisisown.com
English version
OM House, located in the Yucatán Country Club, to the north of the city of Mérida, is a single-family home in which light is a constant protagonist as it is present on the different volumes of the residence, which were designed to interact with it, generating a constant play of lights and shadows throughout the project.
The project is developed on a plot of land of square proportions and irregular shape 20 m in front and 20 m long. It was solved through the search for intimate and private spaces, at the same time taking advantage of the landscape and surrounding vegetation of the land, which is located in an exclusive area on the outskirts of the city of Mérida, surrounded by the Yucatecan forest.
Inspired by the textile patterns of henequen fibers, a suspended triangular structure is created, covered with prefabricated concrete pieces made on site, an element that marks the access to the house and gives privacy to the social areas through an interior garden.
Light becomes the protagonist of the concrete wall by generating a play of shadows on the facade, which in addition to generating aesthetic richness, lowers the incidence of sunlight and heat towards the house.
Inside the house all the spaces open onto private gardens through lattices formed by aluminum tubulars.
On the roof is located a roof garden that allows you to enjoy the breeze and the Yucatecan flora. This area is reached via a sculptural staircase of aluminum tubulars, which is located above the pool; the positioning of these elements was inspired by the stalactites and cenotes of the area.
The whole project is solved according to LEED parameters. Rainwater harvesting systems were used for reuse in irrigation and sanitation facilities and the facades are covered with materials approved by the Green Coucil Building.
Among the other technologies used in the project that are focused on energy saving are: home automation system, green roofs, natural lighting systems and the coating of all windows with membranes against ultraviolet rays; all together, they keep the house at a comfortable temperature, which reduces energy consumption in the air conditioning system.
This home was solved through the search for intimate and private spaces at the same time as being able to take advantage of the scenery and surrounding vegetation of the land that is located in an exclusive area on the outskirts of the city of Mérida surrounded by the Yucatecan rainforest.


