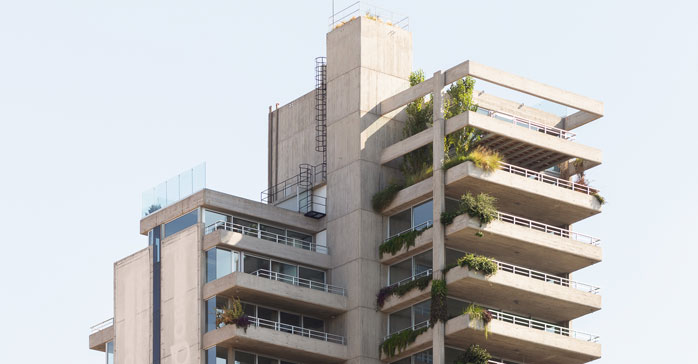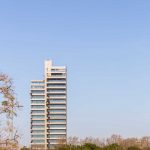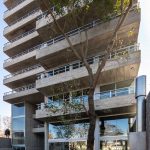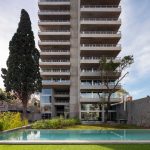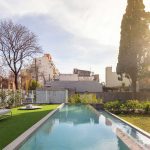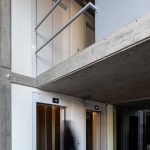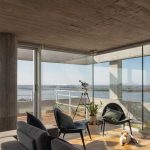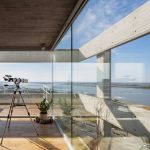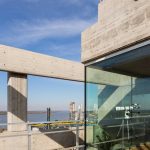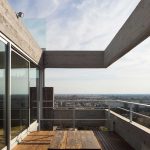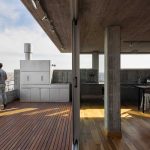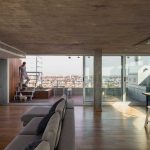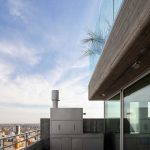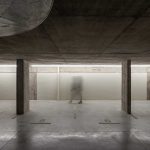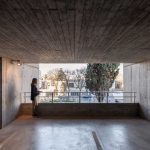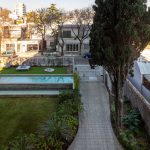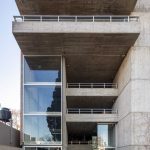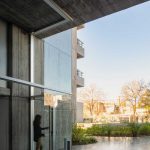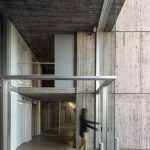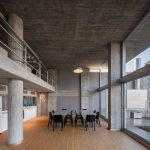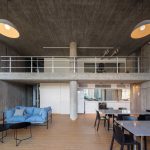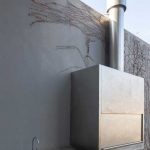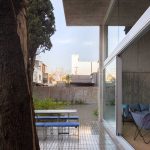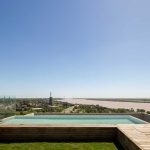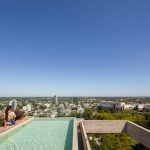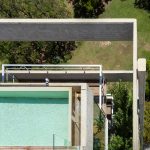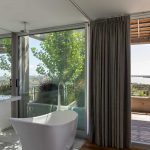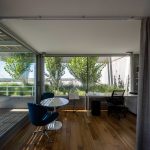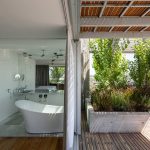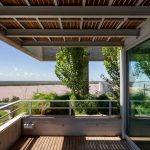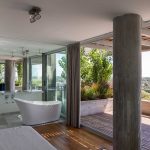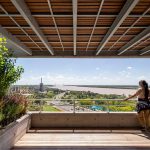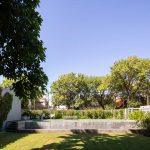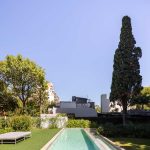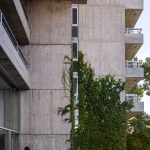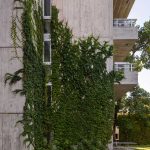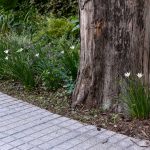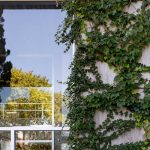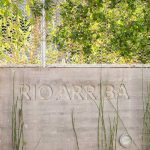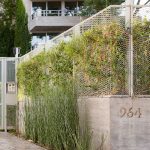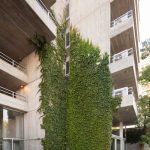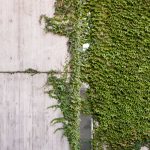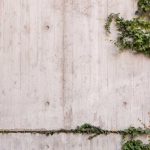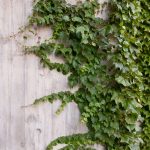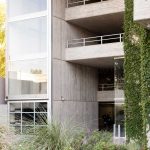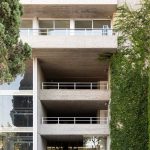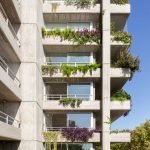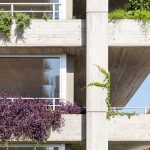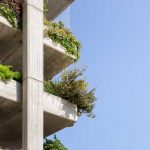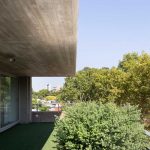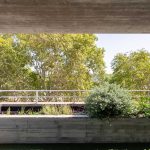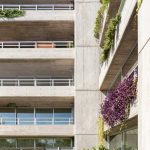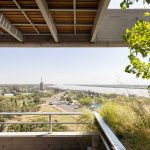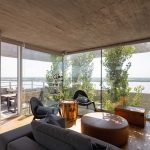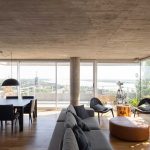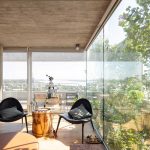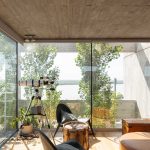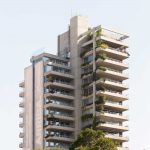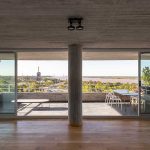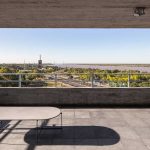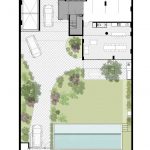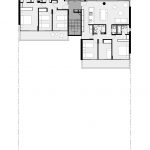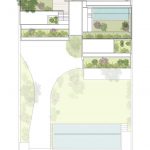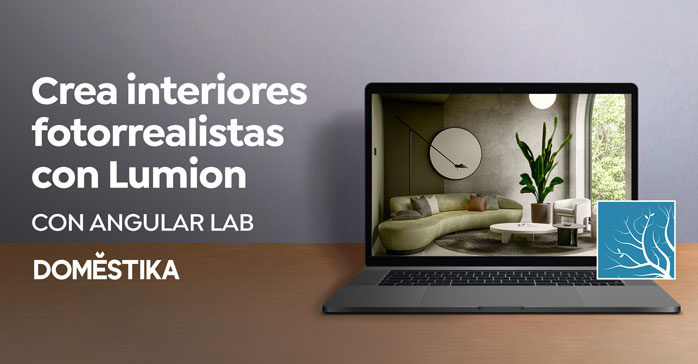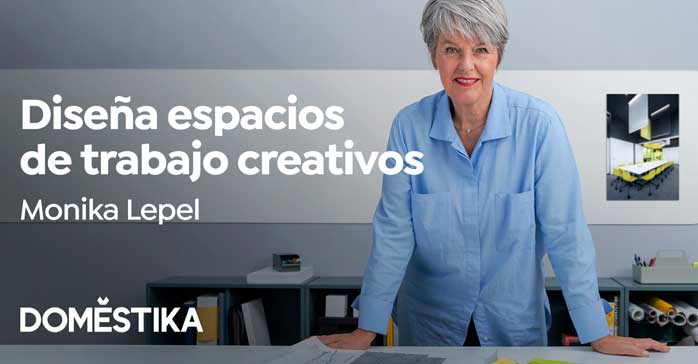Edificio de viviendas Río Arriba (Rosario, Pcia. de Santa Fe, Argentina) por Arq. Pablo Gagliardo. Río Arriba es un edificio residencial ubicado en la zona Norte de la ciudad de Rosario donde confluyen el Río Paraná, el Parque Alem y el nuevo complejo del Acuario Municipal. Está compuesto de 20 plantas con un rasgo único y diferencial: sus amplias terrazas individuales que miran a diferentes planos de una gran escena: el Río, la vegetación y la altura.
La torre respeta el ritmo del área urbana y en su calle de ingreso se retira para ocupar el fondo del terreno y generar así un ingreso bajo, verde y que se integra al contexto. El edificio rechaza la idea de un frente versus un fondo y logra así multiplicar las fachadas según el punto de vista del observador. Gana altura donde la necesitan las terrazas y adapta su escala para interactuar con el barrio.
Dicha dualidad aumenta su carácter singular: una vivienda eficaz para quienes buscan los entornos y posibilidades de una casa, sumados a las particularidades y calidad que ofrece un edificio de Obring Arquitectura.
Sus semipisos, que presentan superficies de 120 hasta 160 m2 exclusivos, están conformados por tres dormitorios que miran hacia la ciudad y por un amplio ambiente central orientado al río donde se ubican un living-comedor, una cocina integrada y una gran terraza propia. Un generoso espacio abierto hacia el Parque que ofrece una continuidad real del living y que suma a la vivienda las características más deseadas de una casa con jardín: protección, espacios verdes, cocina exterior y aire libre.
En cuanto a la fachadas, desde el río o desde el jardín de planta baja, donde se ubican la piscina, solariums y amenities, la piel del edificio repite el gesto contundente de las obras del autor: sólo hormigón a la vista y vidrio en conjunto con losas sin interrupción que desdibujan los límites de interior-exterior y facilitan el diálogo de arquitectura con la ciudad.
Esta idea, además, se refuerza en todos los pisos con canteros laterales en la estructura de cada unidad que en su repetición vertical conectan a la vegetación del parque vecino con la totalidad de la obra. El hormigón es tratado de una forma particular, como una envolvente suave y flexible, que se curva para formar nuevos espacios sin límites.
Ficha técnica
Nombre: Río Arriba
Ubicación: Olivé 954, Rosario, Pcia. de Santa Fe, Argentina
Arquitectos: Arq. Pablo Gagliardo
Colaboradores: Sebastián Larpin, Lucía Galfione, Denise Fernandez, Betiana Ferrero, Ana Mugica, Cecilia Alianak
Ingeniería: Ing. Orengo y Asociados
Paisajismo: Ing. Fuster & Asociados
Construcción: Obring SA
Superficie: 6.800 m2
Año: 2021
Fotografías: Ramiro Sosa
Contacto
https://www.instagram.com/pablogagliardo/
English version
Río Arriba is a residential building located in the northern area of the city of Rosario where the Paraná River, Alem Park and the new Municipal Aquarium complex converge.
It is made up of 20 floors with a unique and differential feature: its large individual terraces that look at different planes of a great scene: the river, the vegetation and the height.
The tower respects the rhythm of the urban area and in its entrance street it withdraws to occupy the bottom of the land and thus generate a low, green income that integrates with the context. The building rejects the idea of a front versus a background and thus manages to multiply the facades according to the observer’s point of view. It gains height where the terraces need it and adapts its scale to interact with the neighborhood.
Said duality increases its singular character: an efficient home for those who seek the environments and possibilities of a house, added to the particularities and quality offered by an Obring Arquitectura building.
Its semi-floors, which have exclusive surfaces from 120 to 160 m2, are made up of three bedrooms facing the city and a large central room facing the river where there is a living-dining room, an integrated kitchen and a large private terrace. A generous open space towards the Park that offers a real continuity of the living room and that adds to the house the most desired characteristics of a house with a garden: protection, green spaces, outdoor kitchen and open air.
As for the facades, from the river or from the garden on the ground floor, where the swimming pool, solariums and amenities are located, the skin of the building repeats the forceful gesture of the author’s works: only exposed concrete and glass together. with uninterrupted slabs that blur the interior-exterior limits and facilitate the dialogue of architecture with the city.
This idea is also reinforced on all floors with lateral flower beds in the structure of each unit that, in their vertical repetition, connect the vegetation of the neighboring park with the entirety of the work. The concrete is treated in a particular way, as a soft and flexible envelope, which curves to form new spaces without limits.


