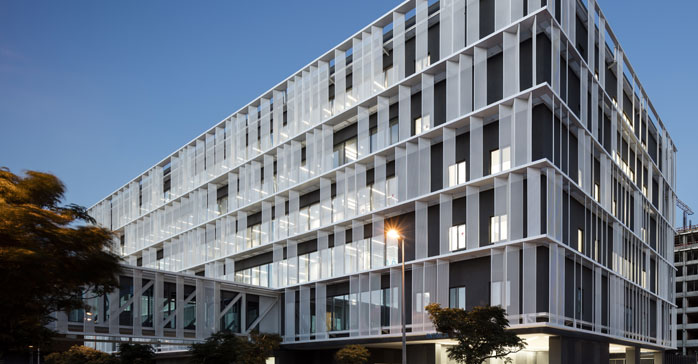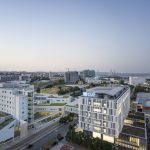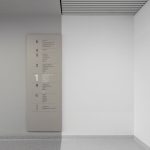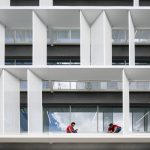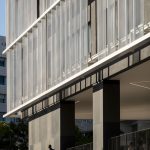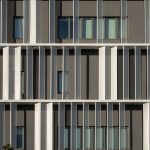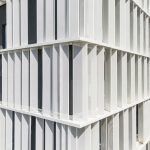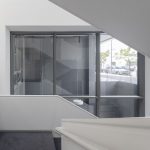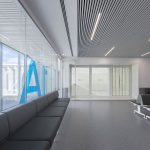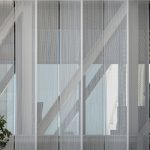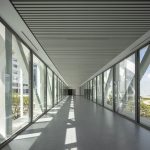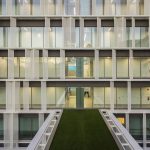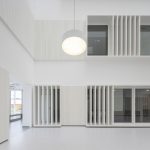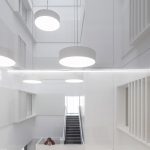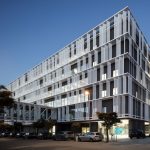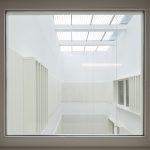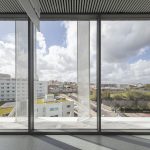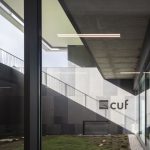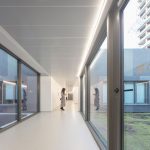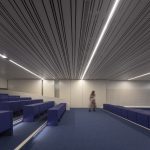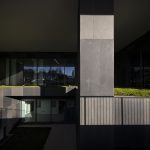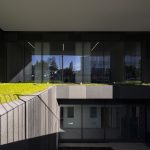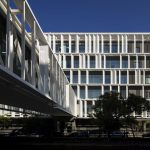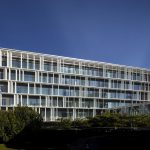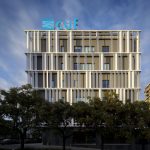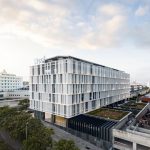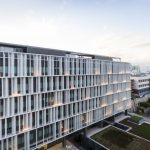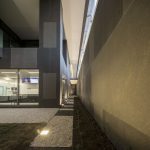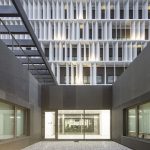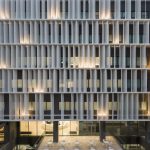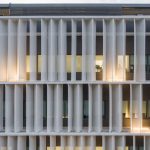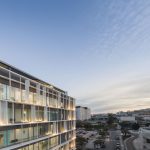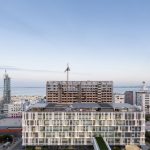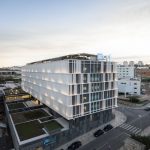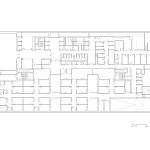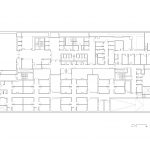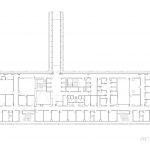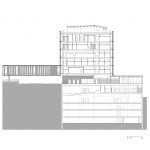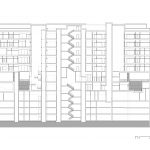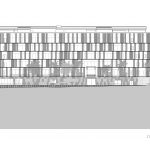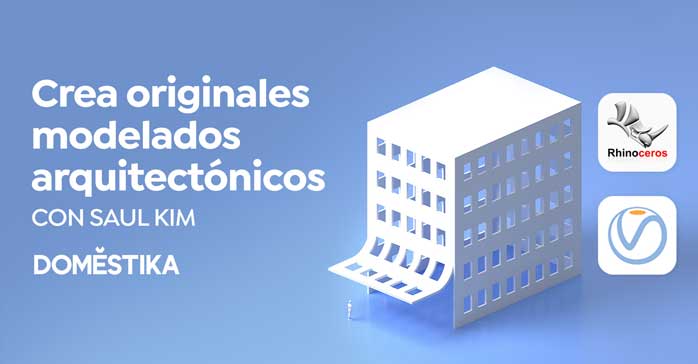Hospital CUF Descobertas (Lisboa, Portugal) por IDOM. El Hospital CUF Descobertas, propiedad del principal grupo privado de salud de Portugal, José de Mello Saúde, decide ampliar sus instalaciones con un nuevo edificio de uso exclusivamente ambulatorio.
Ubicado en el Parque de las Naciones en Lisboa, el edificio original, diseñado a finales de los años 90, había marcado en aquel entonces el inicio de una nueva era en el diseño hospitalario del país, introduciendo criterios muy innovadores tanto en la organización funcional, como, y sobre todo, en la promoción de una nueva imagen de confort y de humanización de los espacios hospitalarios para pacientes y personal.
El edificio de ampliación, inaugurado a finales del 2018, tenía que dar respuesta a una compleja trama de compromisos urbanísticos y programáticos pero, sobre todo, se pretendía que se convirtiera en un potente “dispositivo externo”, naciendo de la construcción original como una célula que se duplica, no para reproducirse, sino para autocompletarse. De este modo se pretende generar un “campus hospitalario”.
El carácter formal del nuevo Edificio 2 del Hospital CUF Descobertas debía garantizar, por un lado, que se identificara el edificio principal como un centro tecnológico y asistencial de referencia del país y, por otro, su reconocimiento como nueva apuesta arquitectónica contemporánea, mostrando de algún modo la singularidad de su uso exclusivamente ambulatorio.
El nuevo proyecto surge como un ala que se articula y extiende desde el hospital preexistente, para acoger y abrazar la actividad ambulatoria, abriendo a la ciudad una de las principales puertas de entrada del conjunto hospitalario. Con una volumetría simple y regular, impuesta por los requerimientos urbanísticos de la parcela, el nuevo edificio pretende expresar su identidad propia, compacta y sobria, mediante la generación de una relación directa entre el edificio y su finalidad y por un uso racional de los materiales, mientras busca un equilibrio formal entre pasado y presente. Al igual que el proyecto del edificio principal en su época, el diseño de este nuevo bloque presenta aspectos verdaderamente revolucionarios, marcando un cambio radical en el concepto de confort hospitalario, de sostenibilidad y de eficiencia energética en esta tipología de edificios.
Se trata de un edificio pensado multidisciplinarmente por arquitectos e ingenieros de IDOM para lograr la máxima calidad funcional, altos padrones de confort ambiental y, a su vez, un consumo propio de un nZEB (nearly Zero Energy Building), es decir, que supere por muy poco la energía que genera mediante energías renovables.
Frente a un reto tan complejo, y sabiéndose de antemano que un hospital es un importante consumidor de energía, había que ir más allá de las soluciones ya conocidas y testadas, implementando estrategias y soluciones nunca antes experimentadas en el diseño hospitalario.
Se ha diseñado una doble piel en la fachada compuesta por elementos metálicos triangulares cuyos ángulos corrigen la mala orientación solar de la parcela. Estos elementos verticales son microperforados según porcentajes variables de perforación, en función de la radiación solar y de la cantidad de luz natural necesaria para cada espacio.
La cantidad y distribución de estas piezas, así como el porcentaje de perforación de cada una, han sido determinados y calculados para cada punto específico de las diferentes fachadas, a partir de la utilización de avanzados modelos de simulación energética y luminotécnica.
Esta fachada, junto con la adopción de sistemas pasivos y semi pasivos de climatización aplicados por primera vez en hospitales en la Península Ibérica, ha contribuido definitivamente a la obtención de resultados muy positivos a nivel de confort y de eficiencia energética, sin descuidar la imagen arquitectónica que se pretendía atractiva y de referencia para el entorno edificado de la zona más moderna de la ciudad de Lisboa.
Además, se ha trabajado con la inercia térmica del edificio como parte integrante y fundamental del sistema de climatización. Para ello se ha potenciado y controlado la inercia térmica de la construcción, mediante la termo activación de las losas estructurales de hormigón (TABS), sistema que ha permitido la disminución radical de la importancia del aire acondicionado en el hospital, limitando prácticamente su papel a la necesaria renovación del aire.
Programáticamente el edificio cuenta con 150 despachos de consulta y 30 salas de explotación, 2 quirófanos para cirugía de ambulatorio y un área dedicada a la formación médica donde se incluye un auditorio para 150 personas.
Ocupando un total de 11.200 m2 construidos para el programa médico y 11.810 m2 para estacionamiento en sótano, el hospital se organiza por clústeres de especialización según un esquema de total flexibilidad funcional y constructiva, separándose los principales flujos hospitalarios.
Las superficies de las diversas especialidades se cuantifican de la siguiente forma: Cardiología: 408 m2, Ortopedia: 982 m2, Radiología: 332 m2, Clínica de la Mujer: 1.052 m2, Especialidades varias: 453 m2, Pediatría: 735 m2, Especialidades Quirúrgicas: 453 m2, Estomatología: 385 m2, Inmunología: 495, Otorrinolaringología: 424 m2, Neumología: 44 m2, Cirugía de Ambulatorio (quirófanos): 357 m2, Oftalmología: 667 m2, Dermatología: 438 m2, Plástica reconstructiva: 34 m2, Formación: 1.089 m2, Cafetería: 226 m2.
Ficha técnica
Nombre: Hospital CUF Descobertas
Ubicación: R. Mário Botas 1998-018, Lisboa, Portugal
Estudio: IDOM
Arquitecto responsable: Rui Maia
Arquitectos: Rui Maia, Jorge Matias, João Santos, Javier Díaz, Laura Valcarcel, Magdalena Ostornol, María del Pino, Pablo Viña
Costes: Carmen Camarno
Estructuras: Carlos Castañon, Pedro Viegas, David García, Romina González
Instalaciones hidráulicas: António Cardoso Gaspar, Susana Maduro
Seguridad contra incendios: Belén Herrero
Climatización: Ramón Gutierrez, José Sereno, Isaac Lorenzo, Javier Sánchez, Antonio Mendoza
Eficiencia energética y sostenibilidad: Ramón Gutierrez, Javier Martín
Certificación energética: Ana Rita Henriques
Instalaciomes eléctricas: Luís Barra, Joao Parreira
Gestión técnica: Luís Barra
Voz y datos, telecomunicaciones: Asís Hernando, Inés Horta
Instalaciones especiales (gases medicinales, correo pneumático): Julio César García, Carmén Vieira
Acústica: Mario Torices, Odete Domingues
Administrativos: Vanesa Marrero Castro, Isabel Cantero Murillo
Asistencia técnica a la obra: António Cardoso Gaspar, Carmén Vieira, António Jorge Matias, Belén Herrero, Pedro Viegas, Luís Barra, Inês Cardoso, José Sereno
Interiorismo: P-06 ATELIER
Infografías: Manuel Leira Carmena
Cliente: IMO HEALTH – Investimentos Imobiliários, Unipessoal Lda.
Superficie: 23.010 m2
Año final del proyecto: 2016
Año final de la obra: 2018
Fotografía: FG+SG
Contacto
http://www.idom.com
English version
CUF Descobertas Hospital
The construction of this new building was the consequence of the need to extend the CUF Descobertas Hospital, property of the Jose de Mello Saude group. It works exclusively as an out-patient’s clinic, covering the majority of specialities of modern medicine.
Located in the Parque Das Nacoes in Lisbon, the original building, designed at the end of the 90s, marked the beginning of a new era in Portugal’s hospital design, introducing innovative criteria both in its functional distribution and, particularly, the promotion of a new hospital image in which healthcare premises would be made more comfortable and humane to patients and personnel.
The extension building had to respond to a complex set of programmatic and urbanistic requirements. More important however was the fact that it was being introduced in its essence, as a powerful “external device”, full of functional availability, stemming from its base like a cell that duplicates, not for reproduction, but rather to become whole, generating the idea of a “hospital campus”.
The design of the new extension building reflects that tension, resulting from the combined analysis of both buildings, from the architectural protagonism that they should each take on, from their specific functional interrelations and genetics, but at the same time looking for a base design that would appease the time difference that separates both construction times.
The formal character of the new Building 2 of the CUF Descobertas Hospital would have to be in line with this complex and sensitive balance. It had to guarantee, on the one hand, that the main building would be identified as a national referential social security and technological centre whilst at the same time, stating the new building’s architectural contemporaneity and the uniqueness of its exclusive out-patient usage, developing as a new wing organised and extended from the pre-existing hospital to shelter and embrace the out-patient’s clinic activity, opening up to the city one of the main access doors of the hospital complex.
With simple and regular shapes, determined by the planning conditions of the plot, the new building intends to express its own identity, sober and compact, based on the direct link between the building and its purpose and the rational use of materials.
Just like the main building’s project back in its day, the design of this new block meant to be used exclusively by out-patients, includes revolutionary aspects that represent radical changes in the concepts of hospital comfort, sustainability and energy efficiency in this type of building.
The building was conceived in a multidisciplinary fashion by IDOM architects and engineers in order to achieve the highest possible functional efficiency and high environmental comfort standards while at the same time ensuring it could behave, during its exploitation, as a nZEB: nearly Zero Energy Building: which is to say, that it would consume little more energy than what it could generate through renewable energy sources, considered over a whole year period.
Meeting these goals and knowing beforehand that hospitals, due to their functional essence, are big energy consumers, called for the implementation of solutions never before considered in hospital designing, making the most of the firm’s multidisciplinary nature and getting all the project specialists involved from the early stages of design, defining a set of design strategies, classified according to their importance which in turn were linked to their impact on the end result.
A double skin façade was designed. It was made up of triangular metal elements, their angles compensating the bad orientation of the plot. These vertical elements have micro-perforations in varying perforation concentrations according to the solar radiation and the amount of sunlight required in the working areas.
The amount and distribution of these pieces as well as the perforation percentage of each one was calculated and determined for each individual point of the different elevations, using advanced energy and lighting simulation models.
This façade, along with the use of passive and semi-passive HVAC systems never before used in hospitals in the Iberian peninsula, have definitively contributed to the very positive results in terms of comfort and energy efficiency, without disregarding the architectural image which was to be attractive and referential within the built-up surroundings of the most modern area in the city of Lisbon.
To complement the design strategies agreed by architects and engineers at Idom, for the construction of a nearly Zero Energy Building, it was necessary to go beyond conventional, already-tested solutions. We worked with the building’s thermal inertia as a basic part of the HVAC system.
For this purpose, the building’s thermal inertia was magnified and controlled through the thermal activation of the concrete structural slabs (TABS), a system that, along with all the other design strategies, allowed for the significant reduction in importance of the hospital’s air conditioning, limiting its role almost exclusively to the necessary air renewal.
Programme wise, the building has 150 surgeries and 30 examination rooms, 2 same-day surgery operating theatres and a medical training area that includes an auditorium with a capacity for 150 people.
The medical programme occupies 11,200 built-up square metres and the underground car park 11,810 m2. The hospital is organised into speciality clusters following a scheme that offers great construction and functional flexibility, keeping the hospital’s people flow well defined.
The areas taken up by the different specialities are the following:
Cardiology: 408 m2, orthopaedics: 982 m2, radiology: 332 m2, Women’s clinic: 1,052 m2, various specialities: 453 m2, Paediatrics: 735 m2, surgical specialities: 453 m2, stomatology: 385 m2, immunology: 495 m2, otorhinolaryngology: 424 m2, respiratory department: 44 m2, same-day surgery (operating theatres): 357 m2, ophthalmology: 667 m2, dermatology: 438 m2, reconstructive plastic surgery: 34 m2, training: 1,089 m2, café: 226 m2.


