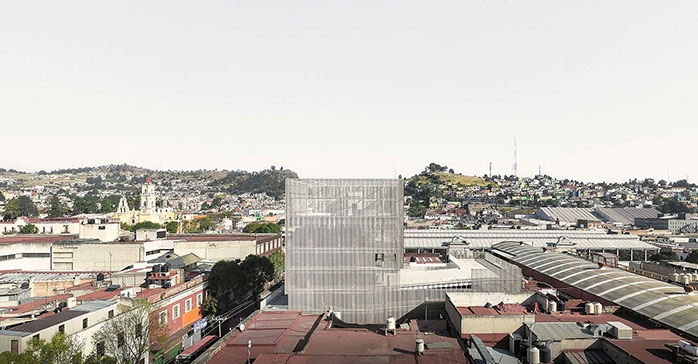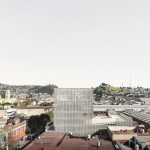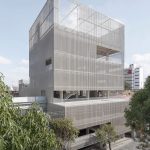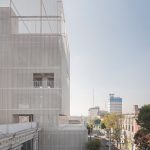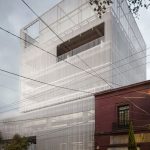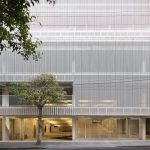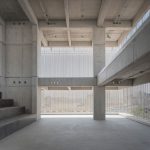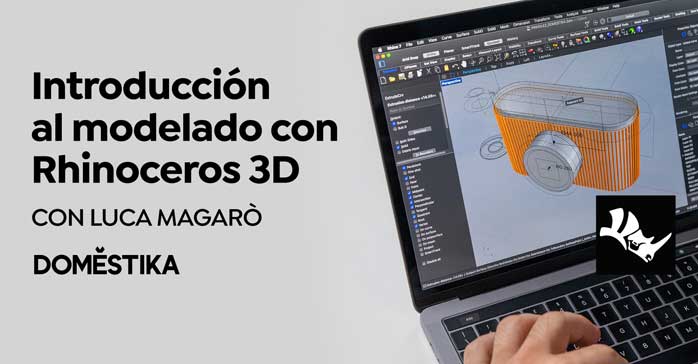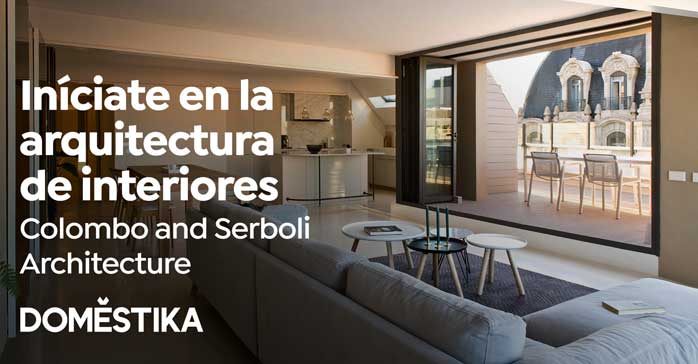FRPO, estudio internacional de arquitectura con sede en Madrid, son los autores de Estación San José, la nueva infraestructura de uso mixto de la ciudad de Toluca de Lerdo, la capital del Estado de México. Ubicada en el extremo norte de la avenida Juárez, que une el distrito histórico con el área de la Universidad, la construcción surge como una oportunidad para concentrar la actividad dispersa alrededor de esta zona y crear un nuevo polo cultural, económico y de actividad, tanto a nivel local como metropolitano.
El diseño de este equipamiento, que actuará como un condensador social que revitalizará el centro de una de las ciudades de la región más poblada del país, surge de los condicionantes -alta densidad edificatoria- y de las posibilidades -localización privilegiada y oportunidad de dialogar con el patrimonio- que ofrece el entorno en el que se ubica, así como de los múltiples y aparentemente incompatibles requerimientos programáticos del nuevo espacio.
Por todo ello, la solución adoptada ha consistido en organizar una estructura que permite la repetición y superposición de planos, multiplicando así la superficie a nivel de calle y dando cabida a múltiples actividades: estacionamiento, oficinas, espacios de co-working, espacios culturales, áreas comerciales… Todas ellas coronadas por un jardín público en la azotea que ofrece privilegiadas vistas a los edificios históricos del área y al imponente volcán Nevado de Toluca.
La intervención se concreta en una superestructura de hormigón visto con una geometría limpia y pregnante que se relaciona con el entorno urbano, elevándose y proporcionando vistas, tanto próximas como lejanas. El marco estructural básico, dispuesto como un campo de pilares que soportan una doble familia de vigas delgadas, da carácter y unifica el conjunto.
De una parte, sobre las vigas se pliegan losas continuas para crear la zona de aparcamiento y, de otra, estas se perforan con el objetivo de generar relaciones diagonales y espacios verticales que enriquecen el resto de los programas. Además, todo ello se cubre con una delicada carcasa de metal ligero que envuelve el volumen resultante, dejando huecos abiertos a las vistas más apreciadas: la Catedral, el Cosmovitral -jardín botánico- y las montañas al suroeste.
Contacto
https://www.frpo.es
Sobre FRPO
FRPO es un estudio de arquitectura con sede en Madrid dirigido por Fernando Rodriguez y Pablo Oriol, reconocido internacionalmente con los premios Architectural Record Design Vanguard (Nueva York, 2012), Europe 40 under 40 (2009) y Bauwelt Preis (Berlín, 2007), entre otros. Su obra también ha sido premiada con galardones de prestigio, como la selección para los Architectural Review Emerging Architecture Awards (2019), los Premios FAD (2019), el Pabellón de España en la Bienal de Venecia (2016, León de Oro), la nominación a los Premios Mies van der Rohe (2015), las IX y XII Bienales Españolas de Arquitectura y Urbanismo (2007 y 2013), o las V y IX Bienales Iberoamericanas de Arquitectura y Urbanismo (2006 y 2014). El trabajo de FRPO ha sido publicado ampliamente, y sus propuestas han sido difundidas mediante artículos, conferencias y exposiciones frecuentes, tanto en el ámbito nacional como internacional. Formados como arquitectos en la ETSAM de Madrid, en el IIT de Chicago y la TU Berlín, Pablo Oriol y Fernando Rodriguez son profesores en el Departamento de Proyectos Arquitectónicos de la ETSAM UPM, así como invitados habituales en diversas Universidades nacionales y extranjeras.
English version
The new mixed-use infrastructure “Estación San José”, by FRPO, becomes the new cultural, economic and activity hub of Toluca, Mexico
FRPO, an international architecture office based in Madrid, has designed Estación San José, a new mixed-use infrastructure in Toluca de Lerdo, the capital city of Estado de Mexico. The complex is located at the northern end of Avenida Juárez, which links the historic district with the university area. This new construction arises as an opportunity to concentrate the dispersed activity around this area and to create a new cultural, economic and activity pole, both at local and metropolitan levels.
The facility will act as a social condenser and revitalize the center of one of the cities of the most populated region of the country. A design that arises from the conditions -high building density- and from the possibilities -privileged location and dialogue with heritage- offered by the environment in which it is located, as well as from the multiple and apparently incompatible programmatic requirements. Hence, the solution consists of organizing a flexible structure that allows the repetition and superposition of plans. This strategy multiplies the street level surface to host multiple activities: parking, offices, co-working spaces, cultural spaces, commercial areas… All of them crowned by a public roof garden that offers privileged views of the area’s historic buildings and the imposing Nevado de Toluca volcano.
The intervention results in an exposed concrete superstructure with a bold and pregnant geometry that is related to the urban environment, rising and providing views, both near and far. The basic structural framework is arranged as a field of pillars that support a double family of thin beams, gives character, and unifies the whole. On the one hand, continuous slabs are folded over the beams to create the parking area and, on the other, these are drilled to generate diagonal relationships and vertical spaces that enrich the rest of the programs. In addition, all this is covered with a delicate light metal skin that wraps the resulting volume, leaving openings to the most appreciated views: The Cathedral, the Cosmovitral -botanical garden- and the mountains to the southwest.
About FRPO
FRPO is an architecture office based in Madrid directed by Fernando Rodriguez and Pablo Oriol, internationally recognized with the Architectural Record Design Vanguard (New York, 2012), Europe 40 under 40 (2009) and Bauwelt Preis (Berlin, 2007) awards, among others. Their work has also received prestigious awards, such as the selection for the Architectural Review Emerging Architecture Awards (2019), the FAD Awards (2019), the Spanish Pavilion at the Venice Biennale (2016, Golden Lion), the nomination for the Mies van der Rohe Awards (2015), the IX and XII Spanish Biennials of Architecture and Urbanism (2007 and 2013), or the V and IX Ibero-American Biennials of Architecture and Urbanism (2006 and 2014). FRPO’s work has been widely published, and its proposals have been disseminated through articles, lectures, and frequent exhibitions, both nationally and internationally. Trained as architects at the ETSAM in Madrid, at the IIT in Chicago and the TU Berlin, Pablo Oriol and Fernando Rodriguez are professors in the Department of Architectural Design at the ETSAM UPM, as well as regular guests at various national and foreign universities.


