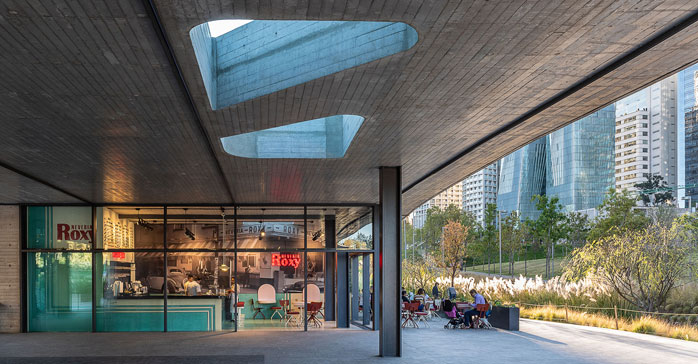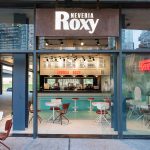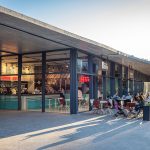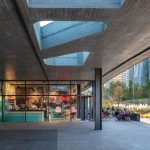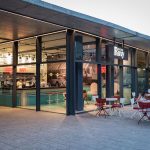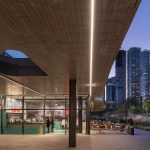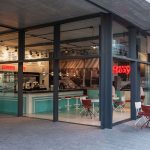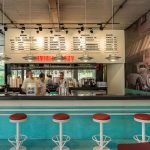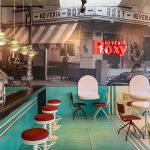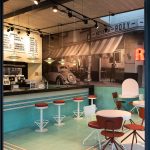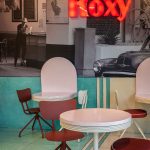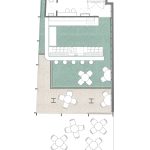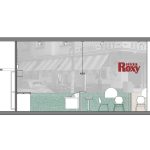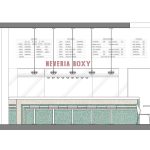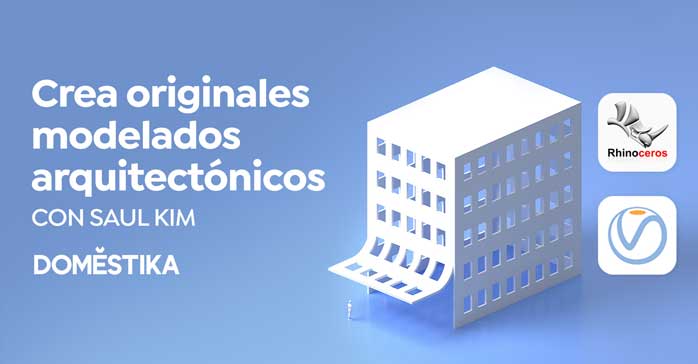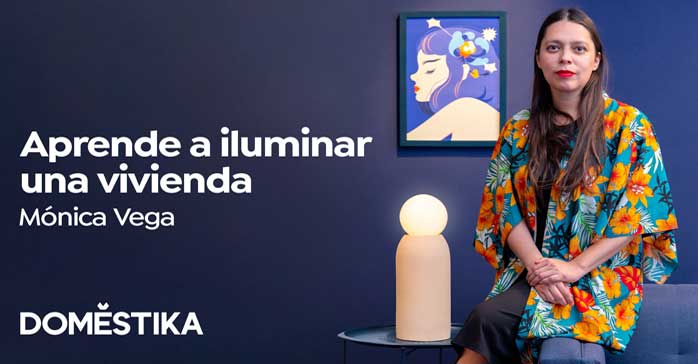Nevería Roxy Santa Fe (Ciudad de México) por Germán Velasco Arquitectos. Para esta sucursal de la Nevería Roxy, ubicada en el poniente de la Ciudad de México, se utilizó todo lo probado con mucho éxito para la sucursal del centro histórico manteniendo el espíritu de las neverías originales con un ambiente contemporáneo. Nuevamente trabajamos en equipo con la familia y nos apegamos a sus deseos, logrando continuar la esencia que caracteriza a Roxy de una manera atrevida.
Una gran caja de cristal envuelve el interior en el que respetaron las formas lineales propias del Art Decó y se utilizaron para unificar el espacio. Estas formas están representadas con soleras metálicas que comunican los despieces en el piso y la barra, subiendo por el muro y desembocando en cajillos de luz en plafón.
Creamos varios acentos con materiales de la época, como el piso de terrazo entintado en los colores distintivos de la marca. Todo esto sin dejar de lado los temas de funcionalidad para que una fuente de sodas opere correctamente.
Este local tiene la ventaja de contar con un amplio espacio exterior que es utilizado para recibir a un mayor número de comensales y aprovechar el buen clima que hay la mayor parte del año.
Se utilizó nuevamente una gran imagen que nos ayuda a crear un ambiente diferente dentro de la nevería, en la que es tradición colocar una fotografía de los abuelos fundadores de la marca, un concepto revitalizado en mural impreso con la fotografía de la primera nevería de la Condesa, utilizando coches y vestuario que remontan a la época de los años 40.
Ficha técnica
Nombre: Nevería Roxy Santa Fe
Ubicación: Ciudad de México
Diseño del proyecto: Germán Velasco Arquitectos
Arquitecto a cargo: Arq. Germán Velasco
Colaboradores: Breuer (copero), CincoSeis (mural), Los Patrones (mobiliario)
Fotografía: Jaime Navarro
Contacto
http://www.velascoarquitectos.com
English version
For this branch of Nevería Roxy, located in western Mexico City, everything that was proven successfully for the historical center branch, was used in order to maintain the spirit of the original ice cream parlors with a contemporary ambiance. Again, we worked as team with the family and we stick to their wishes, managing to continue the essence that characterizes Roxy in a daring way.
A grand glass box surrounds the interiors in which the linear ways inherent to Art Decó were fully respected and used to unify the space. These forms are represented with metallic sills that communicate the cuttings on the floor and bar, going up to the wall and ending in the light boxes of the plafond.
We created different accents with materials of that time such as the inked terrazzo floors showing the colors of the brand. All of this always bearing in mind the functionality matters for the correct operation of an ice cream parlor.
This place has the advantage of a grand exterior area that is used for receiving a bigger number of customers and benefit from the good weather through most of the year.
A grand image was used again for creating a different atmosphere inside of the ice cream parlor, in which the tradition of placing a photo of the founders of the brand, was changed into a revitalized concept using a printed mural with the photo of the first shop in the Condesa area, placing cars and people dressed according to the 40s.


