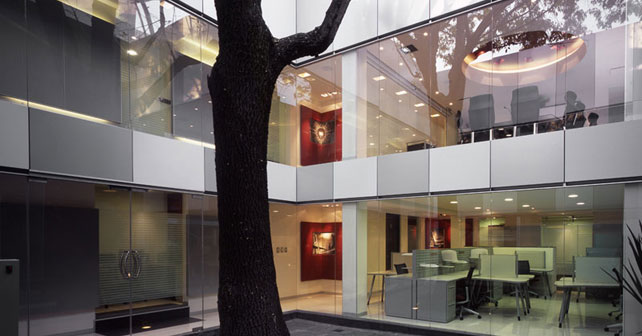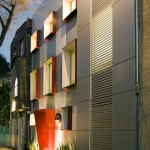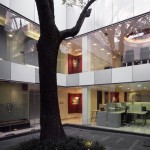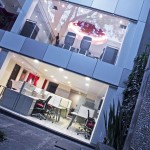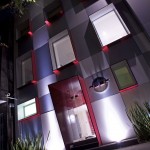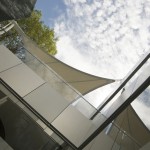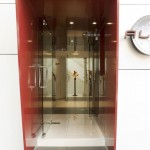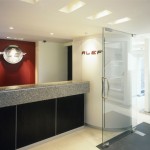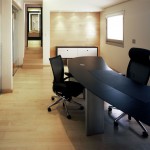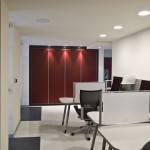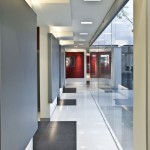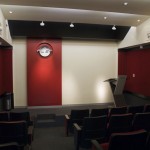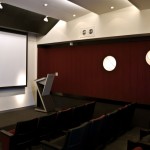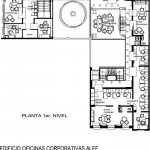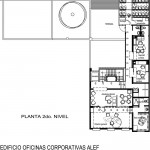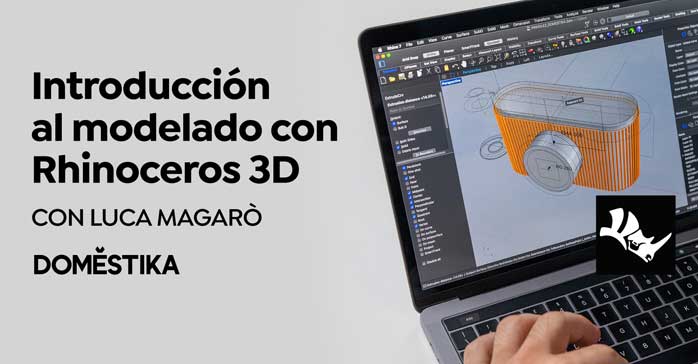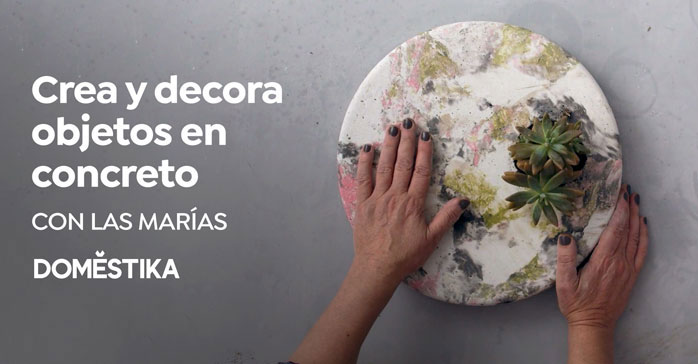Oficinas Corporativas Alef (Ciudad de Mexico) por Art Arquitectos. En un edificio funcionalista de dos y tres niveles de poco valor arquitectónico en la Colonia Cuauhtémoc de la Ciudad de Mexico que albergaba una escuela de idiomas, se amplió y remodeló para albergar unas oficinas corporativas en tres niveles. Evitando así su demolición y acarreo de desperdicios.
El edificio originalmente contaba con un patio en forma de L, al cual se le añadieron dos módulos en el mismo para cubrir las necesidades de espacio requerido, conformando así dos patios interiores que dan iluminación y ventilación natural así como vistas interiores y la generación de un microambiente propio. Un patio cuenta con un gran árbol existente creando suave sombra y remanso y el otro con una fuente que llora sobre un muro de piedra bola hasta un espejo de agua.
Por su forma en “L” el edificio cuenta con dos fachadas, las cuales se modularon y recubrieron de paneles de aluminio en dos tonos, blanco y plateado, que reflejan la radiación solar evitando el calentamiento y absorción de calor en fachadas. Con ventanas de marcos salientes en color rojo vino en su cara exterior y blancos en su cara interior, para captación de luz natural que refleja al interior obteniendo mayor iluminación sin ganancia solar.
La fachada principal cuenta con un marco de entrada que se convierte en túnel que lleva directo a la recepción de las oficinas y remata con una pieza de Arte del maestro Carlos Marín. La planta baja y el primer nivel alberga diferentes departamentos gerenciales, teniendo el primer piso una sala de conferencias que comparte la vista de los dos patios. En el tercer nivel se encuentra la Dirección General, un auditorio y una terraza semitechada con una lonaria arquitectónica que comparte también la vista de los dos patios.
El ambiente es sobrio, respeta los colores corporativos y cuenta con diversos remates al final de los pasillos que hacen cambio de dirección ortogonal y hablan de la filosofía de la empresa a través de paneles con imágenes graficas y textos en bajo relieve en el material de los paneles.
Las instalaciones son de alta tecnología y ecológicas, la iluminación es de bajo consumo y alta eficiencia, cuenta con sensores de movimiento y térmicos, recuperación de aguas pluviales con filtros para uso secundario, mingitorios que no usan agua y sistemas de ventilación natural por convección alrededor de los patios, minimizando el uso de aire acondicionado y limitándolo solo a las áreas cerradas.
Hay poco uso de materiales, porcelanatos y madera en pisos; pintura y algunos paneles laminados en paredes; pintura en plafones, canceles corredizos en cristal templado y rieles expuestos de acero inoxidable. Mobiliario de oficina de última generación, con certificación LEED, en tapicería de piel rojo vino y negro.
La iluminación es cálida a base de luminarias compactas fluorescentes de bajo consumo en áreas de trabajo, máster color en lugares de acento y halógenas en áreas de relleno.
Ficha técnica
Nombre: Oficinas Corporativas Alef
Ubicación: Colonia Cuauhtémoc, Mexico D.F., Mexico
Diseño: Art Arquitectos, Antonio Rueda
Materiales: Madera, porcelana, vidrio, aluminio y acero inoxidable.
Año: 2008 Área: 900 m2
Fotógrafo: Marisol Paredes, Huguette Ampudia
Contacto: http://www.art.com.mx
English version
Alef Corporate Offices
To avoid demolition and the transportation of the remains, ART Arquitectos worked in the renovation of a functionalist building in the Cuauhtémoc district in Mexico City. The building used to be a language school with 2 and 3 levels. For the new corporate offices, additions were made to even the 3 levels needed for the company.
The building had originally an L shape patio that was modified, to suit the new requirements, resulting in two structures that generated two inside patios that give extra natural light and ventilation to the interiors of the building. One of these patios has a grand tree, which was already in the premises giving a luxurious shade; the other has a relaxing fountain that runs on a round stone wall that ends in a water mirror.
The L shape of the building gives two facades that were modulated and covered with aluminum panels in two colors: white and silver. These panels reflect the sun light avoiding the warming and heat absorption on both facades. The windows have prominent wine red color frames towards the exteriors and white in the interior receiving more natural light without gaining temperature.
The main facade has an entrance frame that turns into a tunnel that leads straight into the reception and rounds up with an art work of artists Carlos Marín. Different managing departments are located on the ground floor and first level. Also in the first level there is a conference room with a view to both patios. The General Direction is found on the third level, also an auditorium and a half roof terrace with an architectonical canvas that also shares the view of the two patios.
The ambiance is sober, highlighting the corporate colors; art works has been included at the end of the corridors to change the orthogonal direction. These panels have graphic art and embossed text in the same materials and portrait the company’s philosophy.
Installations are state-of-the-art and ecology oriented technologies. The lighting is low consumption and high efficiency, with presence and temperature sensors. There are also rain collectors with filters for secondary use, water free urinals and natural ventilation systems by convection around the patios, to minimize the use of air conditioning, used exclusively for the closed areas.
Very few materials were used, porcelain and wood for floors, paint and some wood covers for the walls, sliding glass divisions with exposed mechanisms in stainless steel. The latest generation office furniture was selected with LEED certification and upholstery in red wine color leather. The lighting is warm achieved by compact fluorescence low consumption lamps, for the working areas, Master Color for the accent spots and halogen as filling.


