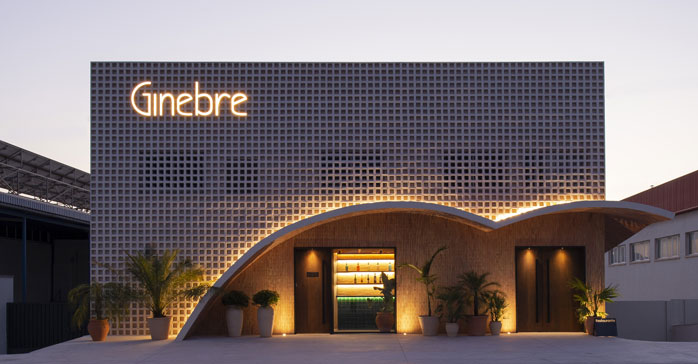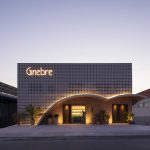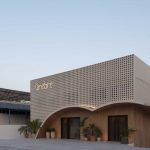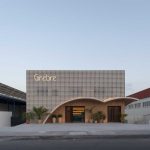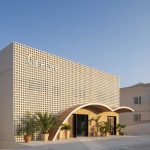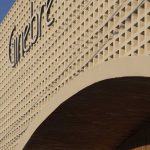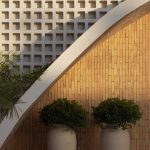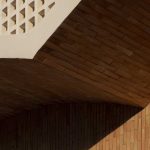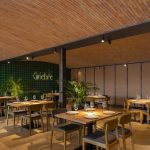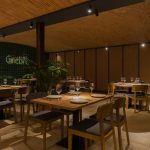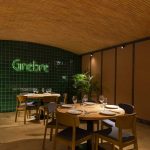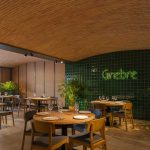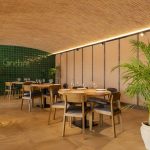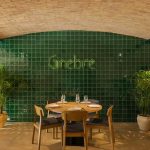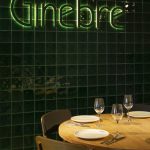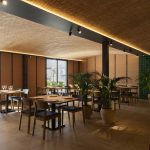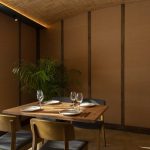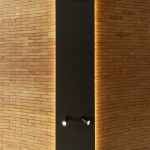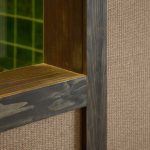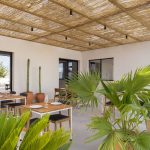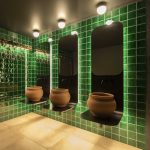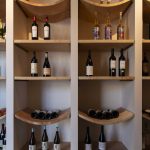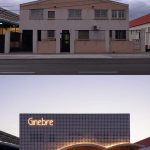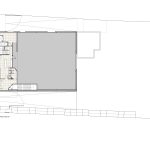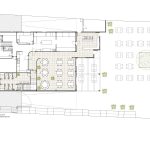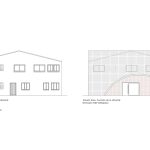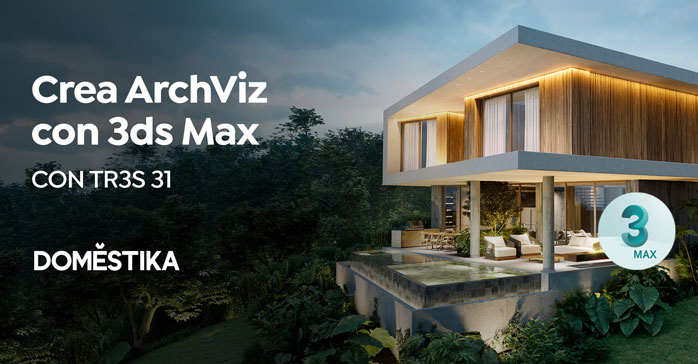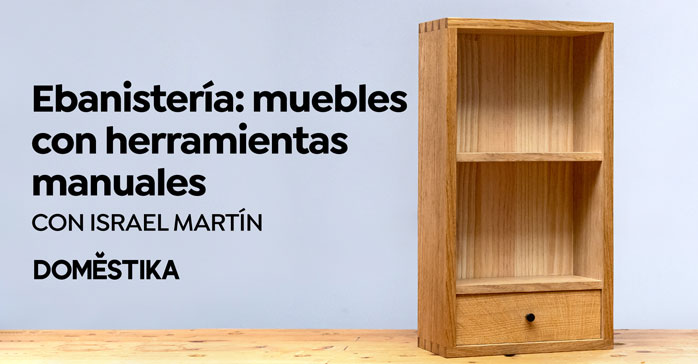Restaurante Ginebre (Petrer, Alicante, España) por Pablo Muñoz Payá Arquitectos. Bóvedas cerámicas que envuelven una casa de comida mediterránea. Cuando llegó el encargo de convertir una nave industrial en la nueva casa del Restaurante Ginebre, el proyecto arrancó analizando el menú. Y si la gastronomía mediterránea marca la carta del lugar, la arquitectura debía corresponderle en el espacio.
La reactivación de una antigua nave industrial situada en el Polígono de la localidad de Petrer, arranca en su fachada con dos voladizos de ladrillos cerámicos cuya curvatura invita a entrar al restaurante o a rodear el nuevo edificio para acceder directamente al salón del patio inferior. La parte superior de la fachada, se remata con una celosía cuadrada de hormigón blanco, que, de forma sutil y elegante da más protagonismo a la forma de la curvatura de ladrillo. El característico color rojizo, se acompaña por unas grandes puertas abatibles de madera que enmarcan el acceso principal y el acceso a la tienda gourmet.
Sus estanterías expositoras y bodegas, diseñados a la antigua, están ensambladas por piezas cerámicas como los bardos. El pavimento de todo el interior combina la calidez de su color crema realzando el contraste de la cerámica esmaltada verde tradicional de las barras y mostradores del nuevo restaurante.
El salón inferior, en planta semisótano, recuerda a una bodega, sus techos son bóvedas de ladrillo de una pendiente muy suave, que contribuyen a acentuar esa sensación de recogimiento. Estas curvas retroiluminadas dotan de una potente imagen característica a la nueva casa del restaurante Ginebre.
Las paredes recubiertas de tejido, no sólo rememoran artesanías como la rafia y el esparto, sino que además sirven como solución acústica para dar un ambiente confortable al salón absorbiendo sonido. Desde el propio salón, se permite disfrutar de vistas hacia la cocina para disfrutar del proceso tradicional de cocción de arroz a la leña. También, se puede disfrutar de las vistas del patio trasero, igualmente acondicionado para el servicio.
De entre todos los materiales naturales, uno destaca en el proyecto, el ladrillo cerámico. Tiene su origen en la misma tierra, con el uso desde hace siglos de arcillas. La cerámica primero modeló vajillas y vasos, pero pronto se convirtió en el principal material de construcción, conformando tejas y ladrillos. Se ha buscado para el proyecto un ladrillo cerámico artesanal cocido de forma tradicional de la vecina localidad de Agost, consiguiendo así una gran destonificación en los paramentos que cubre este material.
La ligereza del ladrillo -que se convierte en fortaleza cuando trabaja en conjunto- hizo que sirviera para construir paredes y muros. Pero pronto también se utilizó para techos: las bóvedas tabicadas se convirtieron en una técnica maestra, especialmente en el Mediterráneo, ya que permite cubrir rápidamente grandes superficies. Inspirados por este método centenario, las bóvedas cerámicas también se han convertido en el hilo conductor del restaurante Ginebre, nombre en valenciano del conocido arbusto que se encuentra en los montes de los alrededores.
Ficha técnica
Nombre: Restaurante Ginebre
Ubicación: Petrer, Alicante, España
Arquitectura: Pablo Muñoz Payá Arquitectos
Diseño interior: Pablo Muñoz Payá Arquitectos
Constructor: Sisplayes, C.B
Equipo de proyecto: Sonia García Pérez, Pablo Marcos Vila, Vicente Cremades Prieto
Superficie Planta semisótano: 529,15 m2
Superficie Patio: 557,79 m2
Fecha de inicio: Diciembre 2021
Fecha de finalización: Julio 2022
Fotografia: Pablo Muñoz Payá Arquitectos y Pablo Marcos Vila
Contacto
https://www.munozpaya.com/
English version
Ceramic vaults enclosing a mediterranean food house
The starting point for converting an industrial building into the new headquarters of the Ginebre Restaurant was to analyse its menu. And if Mediterranean gastronomy marks the carte of the place, the architecture had to correspond to it in the space. The reactivation of an old industrial building situated in the industrial estate of the town of Petrer, begins with two ceramic-bricks cantilevers whose curvature invites one to enter the restaurant, or to go around the building to directly access the lounge in the lower floor.
The upper part of the façade is finished off with a square lattice of white concrete, which subtly and elegantly emphasises the shape of the curved brickwork. The characteristic reddish colour is accompanied by large wooden folding doors that frame the main entrance and the access to the gourmet shop.
Its display shelves and wine cellars, designed in an old-fashioned way, are assembled by ceramic pieces such as bards. The flooring throughout the interior combines the warmth of its cream colour, enhancing the contrast of the traditional green-glazed ceramics of the new restaurant bars and counters.
The lower lounge, on the semi-basement level, is reminiscent of a wine cellar. Its gently sloping brick vaulted ceilings contribute to accentuate the feeling of seclusion. These backlit curves give a powerful characteristic image to the new Ginebre restaurant. The fabric-covered walls not only recall crafts such as raffia and straw, but also serve as an acoustic solution to provide a comfortable atmosphere in the dining room by absorbing sound. From the living room itself, you can enjoy views towards the kitchen to enjoy the traditional process of cooking rice over a wood fire. You can also enjoy views of the back courtyard, which is also equipped for service.
Ceramic brick stands out among all the natural materials in the project. It has its origins in the soil of the surrounding area, with the centuries-old use of clays. Ceramics first modelled crockery and vases, but soon became the main building material, forming tiles and bricks. For the project, a traditionally fired ceramic brick from the neighbouring town of Agost has been used, thus achieving a high degree of tonality in the walls covered by this material.
The lightness of the brick -which becomes strong when it works as a whole- made it suitable for building walls and ramparts. But soon it was also used for ceilings: vaulting became a master technique, especially in the Mediterranean, as it allows large surfaces to be covered quickly.
Inspired by this centuries-old method, ceramic vaults have also become the common thread of the restaurant Ginebre, the Catalan name for the well-known bush found in the surrounding mountains.


