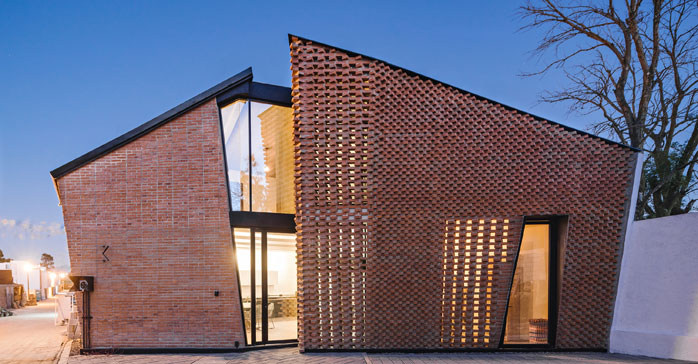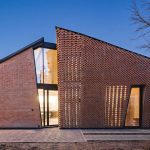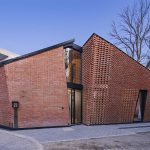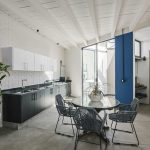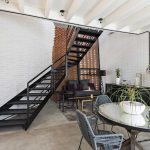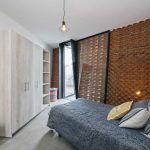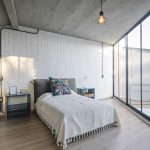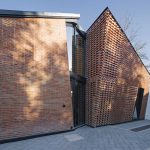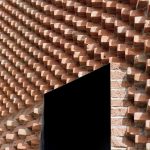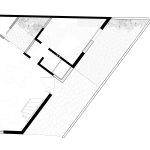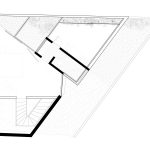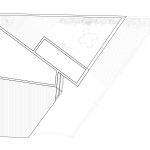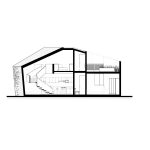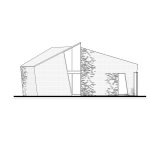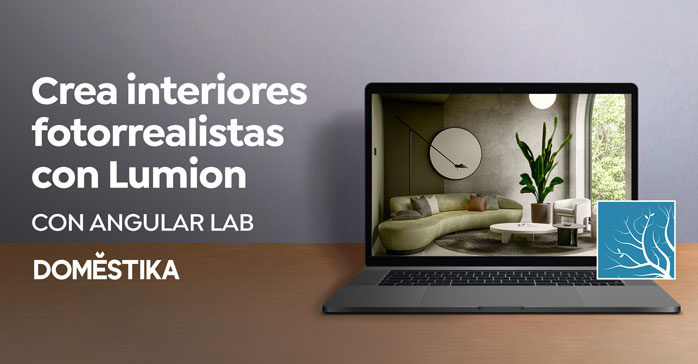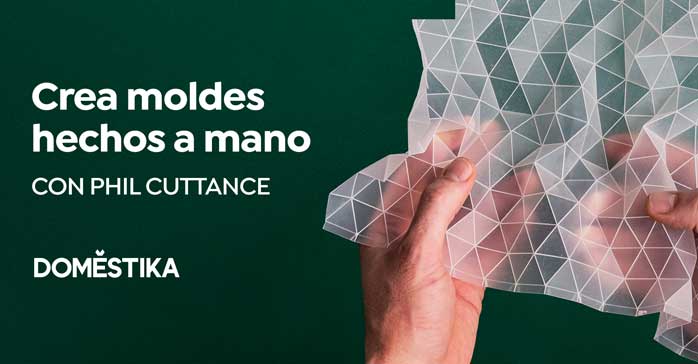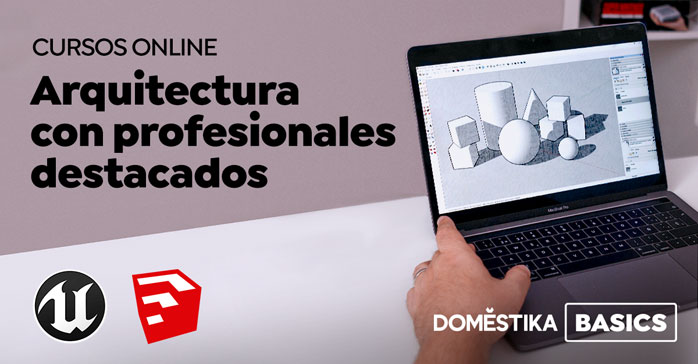Saint Peter House (San Pedro Cholula, Puebla, México) por Proyecto Cafeína. Proyectada desde la filosofía de diseño participativo “low tech high customization” esta vivienda se concibe a partir del tabique, material ampliamente utilizado en la región de San Pedro Cholula de manera ancestral y por el conocimiento de la mano de obra local en el sistema constructivo. Por medio de la colaboración entre obreros, arquitectos y cliente se logra una casa de alta sofisticación por medio de la plasticidad.
Una de los factores de diseño arquitectónico más relevantes surge justamente de los obreros y es precisamente la posibilidad de crecimiento de la vivienda en el mediano o largo plazo, dejando preparaciones en estructura e instalaciones en las dos terrazas para poder albergar otros espacios a medida que va creciendo la familia o su poder adquisitivo. Dejando también la posibilidad de progresividad del proyecto, para que el mismo cliente, pueda construir y explorar otros materiales, texturas o colores en la composición de la arquitectura futura. Es un ejemplo del potencial creativo que existe por medio de la relación entre obreros, directivos y clientes en un escenario incluyente, equitativo y diverso en donde las partes intervienen de manera activa en el proceso arquitectónico brindando autonomía, resiliencia y bienestar.
La piel principal de la casa cuenta con 3 formatos de acomodo del tabique; doble muro, celosía y en espiga desde donde parte su expresividad, las cuales se reparten de manera funcional para cerrar, ganar luz natural o ventilar los espacios interiores con ventanas en vanos y otras veces mediante una doble fachada en semi-macizos entre el muro de tabique y el vidrio, consiguiendo privacidad y manteniéndose segura. Por otro lado, al desplantarse en una superficie reducida de 100 m2, la menor del conjunto, la casa logra reivindicarse por medio del crecimiento de los muros en extraplomo ganando unos centímetros de espacio como el árbol que se advierte al fondo.
La planta baja, cuenta con los espacios básicos para poder habitar; el espacio de convivencia tradicional para 5 personas, la estancia, sala a doble altura y comedor con cocina integral con vista a un pequeño jardín interior. Un espacio de lavado con la oportunidad de secar la ropa como comúnmente se hace, al sol, en el mismo pequeño y versátil jardín interior. Un baño completo que sirve a visitas y también a la recámara que cuenta con su propia puerta directa a la calle. Esta recámara de inicio funge como estudio y por ello el acceso al exterior, para poder recibir clientes sin la necesidad de perder privacidad, pero pensado a futuro cuando ya no se puede subir al tapanco.
En la planta alta se encuentra la recámara principal de la pareja aún joven compartiendo la amplitud de la doble altura de la sala, un baño completo y terraza, por el otro lado, una terraza pequeña con vista al jardín interior. Esta pequeña terraza cuenta con preparaciones para construir a futuro otro baño completo y así poder dividir este gran tapanco en dos habitaciones con baños propios para una familia más grande o para visitas. Igualmente la terraza del fondo cuenta con preparaciones para construir otra habitación.
Algunos artefactos son fabricados por medio de los diferentes materiales y oficios locales como los lavamanos, inspirados en el metate, material prehispánico de origen volcánico y de alta resistencia elaborado por mujeres artesanas. Luminarias y apagadores de metal fabricados por herreros y torneros a partir de un diseño exclusivo.
La casa es diseñada arquitectónicamente para que responda adecuadamente sin necesidad de alto mantenimiento a lo largo del tiempo al clima adverso de Cholula de más de 2000 msnm, cercano al Trópico de Cáncer y a una distancia aproximada de 50 kilómetros del cráter del volcán activo Popocatepetl que en lengua local Nahuatl significa “montaña que humea”.
Ficha técnica
Nombre: Saint Peter House
Ubicación: San Pedro Cholula, Puebla, México
Proyectista: Proyecto Cafeína
Dirección de arquitectura: Diego Vilatela, Angel Valerio
Arquitectura: Roberto Martínez, Leonardo Neve
Ingeniería: Sebastian Serrano
Construcción: Jennifer Montelongo
Marketing: Ana Montes, Guadalupe Tlatelpa
Área construida: 118 m2
Año de construcción: 2017-2019
Fotografía: Patrick López
Contacto
https://www.proyectocafeina.com
English version
Designed from the philosophy of participatory design low tech high customization, this house is conceived from the bricks, a material widely used in San Pedro Cholula region in an ancestral way from the knowledge of the local workforce in the construction system. Through the collaboration between workers, architects and the client, a house of high sophistication is achieved through plasticity.
One of the most relevant architectural design factors arises precisely from the workers and is precisely the possibility of housing growth in the medium or long term, leaving preparations in structure and facilities to be able to house other spaces as it goes growing the family or its purchasing power. Also leaving the possibility of progressivity of the project, so that the client himself can build and explore other materials, textures or colors in the composition of the future architecture. It is an example of the creative potential that exists through the relationship between workers, managers and clients in an inclusive, equitable and diverse setting where the parties actively intervene in the architectural process providing autonomy, resilience and well-being.
The main skin of the house has 3 formats for accommodating the bricks; double wall, lattice and spike from where its expressiveness starts, which are distributed in a functional way to close, gain natural light or ventilate the interior spaces with windows in openings and other times through a double semi-solid facade between the brick wall and glass, getting privacy and staying safe. On the other hand, by being spread out over a reduced area, the smallest of the complex, the house manages to assert itself through the growth of the extra-leaden walls, gaining a few centimeters of space like the tree in the background.
The ground floor has the basic spaces to live; the traditional living space for 5 people, the living room, double-height living room and dining room with integral kitchen overlooking a small interior garden. A laundry space with the opportunity to dry clothes as it is commonly done, in the sun, in the same small and versatile indoor garden. A full bathroom that serves visitors and also the bedroom that has its own direct door to the street. This starting bedroom serves as a study and therefore access to the outside, to be able to receive clients without the need to lose privacy, but thought ahead when it is no longer possible to climb the loft.
On the upper floor is the main bedroom of the couple, still young, sharing the breadth of the double height of the living room, a full bathroom and terrace, on the other side, a small terrace overlooking the interior garden. This small terrace has preparations to build another full bathroom in the future and thus be able to divide this large loft into two rooms with their own bathrooms for a larger family or for visitors. Likewise, the back terrace has preparations to build another room.
Some artifacts are manufactured by means of different materials and local crafts such as sinks, inspired by metate, a pre-Hispanic material of volcanic origin and high resistance made by artisan women. Metal lighting fixtures and switches manufactured by blacksmiths and turners from an exclusive design.
The house is architecturally designed so that it responds adequately without the need for high maintenance over time to the adverse climate of Cholula of more than 2000 meters above sea level, close to the tropic of cancer and at a distance of approximately 50 km from the crater of the active volcano Popocatepetl that in Nahuatl local language means mountain that smokes.


