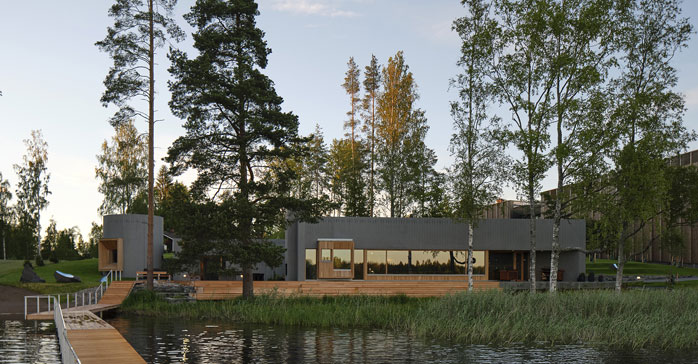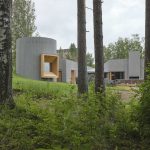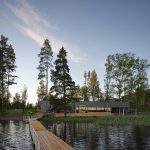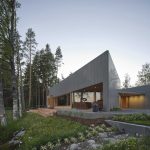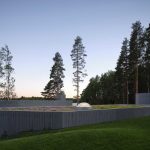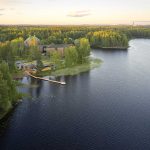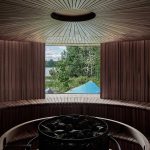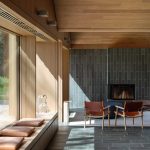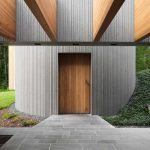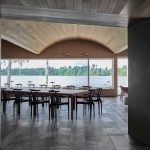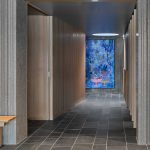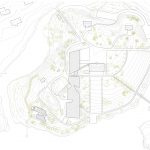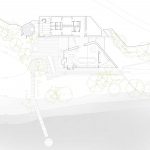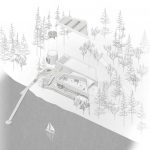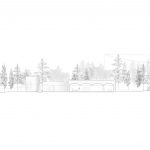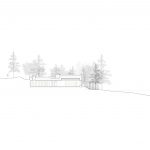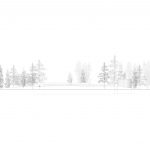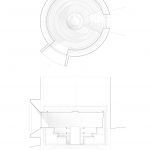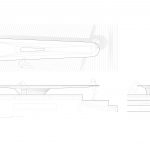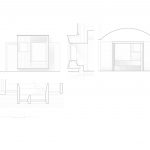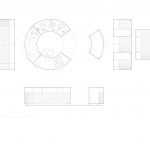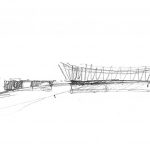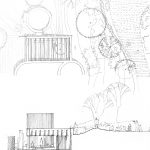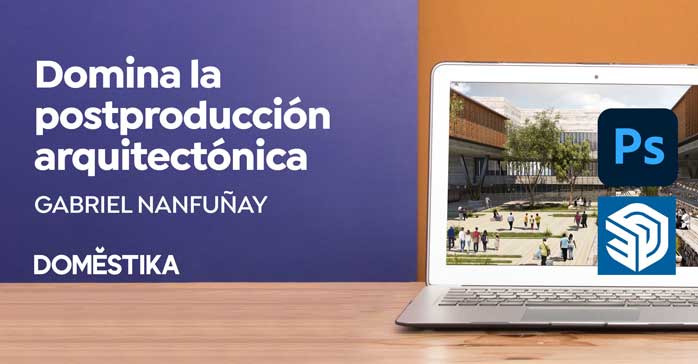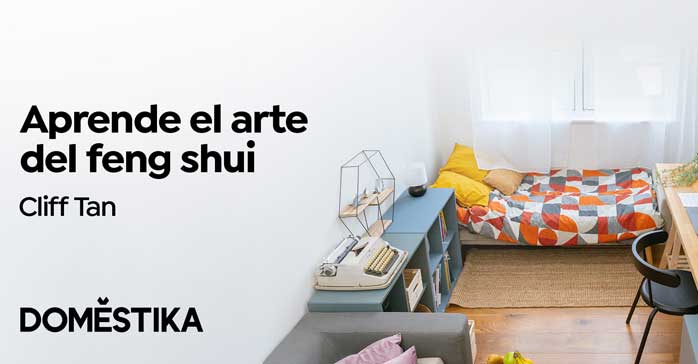Serlachius Art-Sauna (Mänttä, Finlandia) por Mendoza Partida + BAX studio. Art-Sauna se entiende como una continuación del recorrido emocional de todo el complejo del museo Gösta Serlachius. La experiencia de los visitantes del museo es mucho más que el acto de observar el arte dentro de un espacio ad-hoc, se trata más bien de un recorrido que encadena momentos en los que se mezclan paisaje, arte y arquitectura. En este sentido, el art-sauna recibe al visitante y ofrece continuidad de esa experiencia, ahora, en una escala aún más sutil, doméstica, íntima.
El lugar desde el recorrido
Una de las principales estrategias arquitectónicas implementadas fue la de fusionar el nuevo espacio de Art-Sauna con la topografía de modo que se ha convertido en parte del paisaje. En la zona sur del parque que rodea el Museo, en un momento donde el camino se acerca al nivel del agua, se crea una bifurcación muy discreta que conduce suavemente a los visitantes a un lugar “semi-secreto”. Es, en ese punto, desde la forma de aproximarse, que la experiencia Art-Sauna comienza.
El recorrido conduce al visitante hacia un porche acogedor, discreto, que lo prepara para lo que hay más allá. Todo el recorrido, interior y exterior, está definido por la constante presencia del paisaje finlandés, enmarcando las vistas privilegiadas con una arquitectura a base de muros de piedra natural y artificial, como un refugio y telón de fondo que piezas de arte especialmente trabajadas para este proyecto.
Hay un trabajo cuidadoso en la forma en que esta construcción se integra con el suelo. Los muros de contención dan forma a los espacios interiores y generan “patios” como mediadores donde la luz, las vistas y el arte abrazan sorpresivamente al visitante en su recorrido.
Fue una decisión de proyecto el romper el esquema de relacionar zona de vestuarios y habitación de la sauna (ambos espacios interiores). En cambio se deriva al visitante por un espacio singular, sorpresivo, un vestíbulo exterior, un patio como el atrio de la domus del templo romano que será precisamente la construcción cilíndrica dedicada a alojar la habitación o el templo de la Sauna.
El interior del templo de la sauna, por su geometría, ofrece una atmósfera íntima de comunidad, de pertenencia. Su interior trabajado con detalles delicados, como los perfiles de madera que simultáneamente definen asientos, recubrimientos y la vista que se abre hacia el arte y la naturaleza con el lago y el horizonte como fondo de la imagen.
La gran terraza está contenida en tres de sus lados, ya sea por la construcción o por la propia naturaleza que lo envuelve, abriéndose totalmente hacia el lago que tiene muy próximo. La terraza está permanentemente habitada por la “Mesa Candela”. Esta pieza especialmente diseñada en memoria del arquitecto español Félix Candela que elegantemente conjugaba geometría y estática en estructuras espaciales centralmente apoyadas en un solo punto. La mesa Candela se ha trabajado con el mismo material que cubre las fachadas del edificio. Piezas de hormigón prefabricados que de forma abstracta, por su tratamiento en superficie, se potencia la sencillez de su geometría arquitectónica.
Nuevamente en el interior, la zona lounge representa la idea de un ambiente muy doméstico y acogedor. Este ambiente conserva la escala de un hogar, pero al mismo tiempo tiene una versatilidad que le permite programar o propiciar diferentes configuraciones y acomodos, desde grupos de mesas de menor tamaño, hasta una mesa larga para hasta 30 personas.
Este espacio está cubierto por un sistema singular de 4 bóvedas de madera que ha sido trabajado cuidadosamente para dar continuidad y amplitud al espacio que abraza y vincula de forma fluida los distintos ambientes. Esa fluidez es contrastada con un gran ventanal de 8 metros de largo que es capaz de enmarcar horizontalmente el paisaje y adentrarlo en la atmósfera interior de manera sorpresiva.
La zona de comedor se apoya en un área de cocina, una zona de degustación de vinos en torno a una mesa circular especialmente diseñada para arreglos móviles y una sala de estar junto a la chimenea. Por su ubicación junto a la terraza, esta chimenea da un doble servicio abriéndose también a las actividades al aire libre de la terraza.
Lógica material en sección
La lógica y el sentido común utilizados en el pabellón Gösta impulsaron este nuevo proyecto. El pabellón se construyó entendiendo y potenciando la construcción de madera, liviana relacionada con el bosque, pero apoyada en un sólido zócalo de piedra artificial que pertenece al suelo. El nuevo espacio de la sauna pertenece al suelo, y este hecho abre un mundo de posibilidades para desafiar la construcción tradicional con aspecto natural, pues al estar al contacto con el terreno, cobra más sentido el uso de la piedra natural y la piedra artificial texturizada con un encofrado artístico de hormigón coloreado y estriado; siempre buscando una percepción fina y suave, cercana a un ambiente doméstico.
Ficha técnica
Nombre: Serlachius Art-Sauna
Ubicación: Mänttä, Finlandia
Autores del proyecto: Mendoza Partida + BAX studio
Mendoza Partida: Mara Partida, Héctor Mendoza
BAX studio: Boris Bezan
Socio Local: Planetary Architecture Oy (Pekka Pakkanen, Anna Kontuniemi)
Equipo Mendoza Partida: Oscar Espinosa, Sereine Tremblay, Marc Sánchez, Alejandro Álvarez, Germán Bosch, Olga Bombac
Paisajismo: Gretel Hemgård
Comisario Arte: Laura Kuurne
Interiorismo: Rafael Berengena Maynegre
Cliente: Serlachius Art Foundation
Superficie 310 m2, 1.200 m2 (paisaje)
Fotos: Marc Goodwin, Archmospheres
Contacto
https://www.mendozapartida.com
https://www.baxstudio.com
English version
Serlachius Art-Sauna
Scenarios of dialogue between Art, Nature and Architecture
“Atmosphere may be a conjunction of personal and emotional impressions of space, but this conjunction is reproduced by the objective assembly of materials, spatial proportions, the aging of the materials, the connections of the materials and the connections to the place or other buildings, rythms, light, etc.” (Gernot Böhme).
The new art-sauna space is understood as a continuation of the emotional journey of the whole Gösta Serlachius museum. Museum visitors experience is more than the act of observing art inside an ad-hoc space. Instead, they get embraced by a chain of moments in which landscape, art, and architecture blend. Is in that sense that the new Art-Sauna extends that experience into a new, more delicate, and domestic scale.
The Place and the journey
One of the main architectural strategies implemented was the merging of the new Art-Sauna space with the topography. The new constructions becomes part of the landscape. In the southern part of the park surrounding the Museum, at a point where a little path approaches the water level, a very discreet bifurcation is created that gently leads visitors to a “semisecret” place. It is at this point, from the way of approaching the place, which the Art-Sauna experience begins.
The journey leads the visitor to a cosy, discreet porch, a previous step of what lies beyond. The entire journey, inside and outside, is defined by the constant presence of the Finnish landscape. The solid architecture, made of natural and artificial stone, frames the privileged views and works as the support for art pieces specially crafted for this project.
There is careful work in the way this construction integrates with the ground. The retaining walls give shape to the interior spaces and generate “patios”. Those patios are the mediators where light, views and art surprisingly embrace visitors on their journey.
In terms of program, it was a design decision to break with the obvious scheme of linking changing room area and the sauna room (both interior spaces). Instead, the visitor is led through a singular, surprising space, an exterior vestibule, a courtyard like the atrium of the Domus of the Roman temple. In this case, the temple would be the cylindrical construction dedicated to housing the sauna room.
The interior of the sauna temple, through its geometry, offers an intimate atmosphere of community, a feeling of belonging. The interior is crafted with delicate details, such as the wooden profiles that define seats, coverings and simultaneously orient the view that opens onto art and nature with the lake and the horizon as the perfect background for an inspiring image.
The large terrace is configured on three sides, either by the construction or by the surrounding nature. It opens up completely towards the lake in the immediate vicinity.
The terrace is permanently inhabited by the “Candela table”. This piece was specially designed in memoriam of the Spanish architect Félix Candela, who elegantly combined geometry and statics in spatial structures centrally supported on a single point. The Candela table has been crafted with the same material that covers the facades of the building. Prefabricated concrete pieces that abstractly, through their surface treatment, enhance the simplicity of their architectural geometry.
Back to the interior, the lounge public zone takes the idea of a very domestic and cosy atmosphere. This ambient preserves the scale of a home, but at the same time could be programmed to allocate different configurations and arrangements, from smaller size tables, to a long table for up to 30 people.
This space is covered by a singular system of 4 wooden vaults that has been carefully worked to give continuity and amplitude to the space. The interior space embraces and fluidly links the different ambiences (kitchen-dinning-lounge). This fluidity is contrasted with a large 8m long window that is capable of horizontally framing the landscape and bringing it into the interior atmosphere in a surprising way.
The dining area is supported by a kitchen area, a wine tasting area around a circular table specially designed for mobile arrangements and a sitting area by the fireplace. Because of its location next to the terrace, this fireplace gives a double service by also opening up to the outdoor activities on the terrace.
Material logic in section
The logic and common sense used in the Gösta museum drove this new project. The museum was built understanding and promoting the construction of wood. It is a light construction related to the forest, but supported by a solid base of concrete and stone that belongs to the ground. The new Art Sauna belongs to the ground, and this fact opens up a world of possibilities to challenge traditional construction. Being in contact with the ground, the use of natural stone and textured artificial stone for walls made sense. This solid material was carefully crafted, looking for a fine and soft perception, close to a domestic environment.


