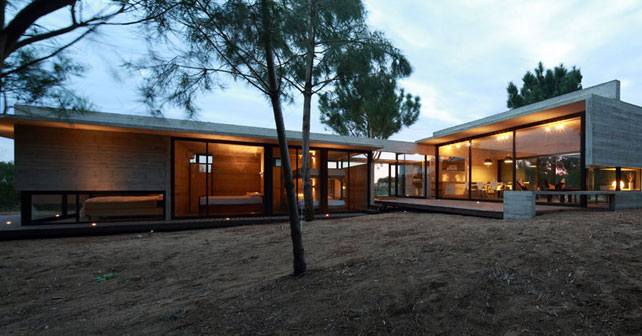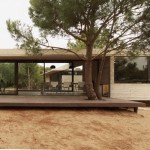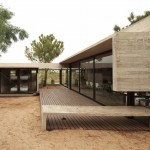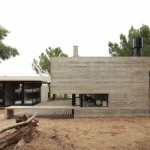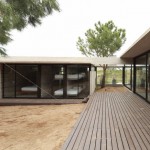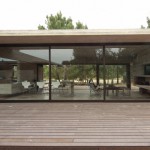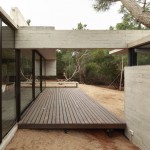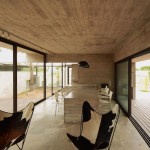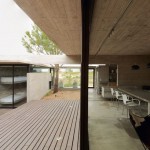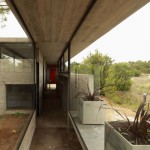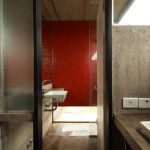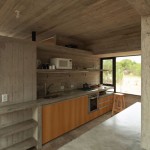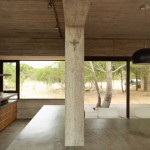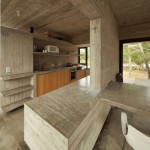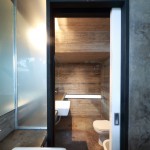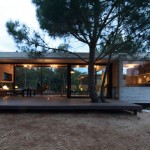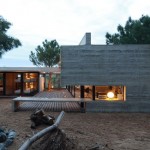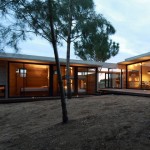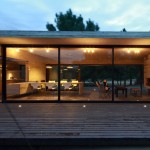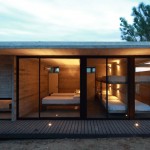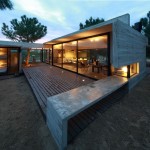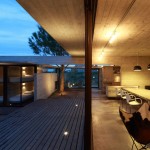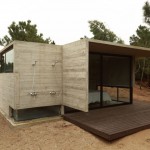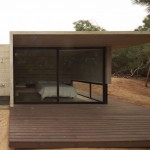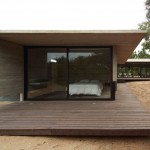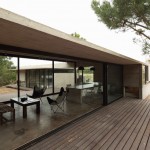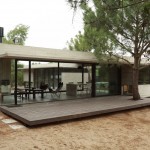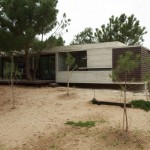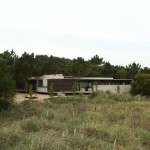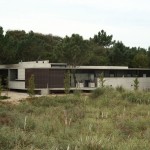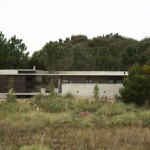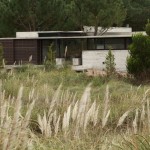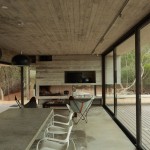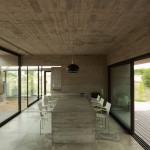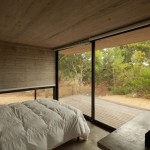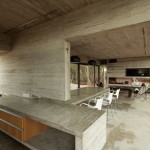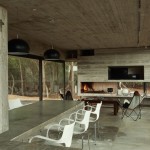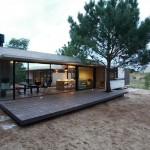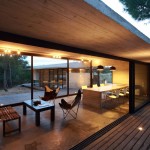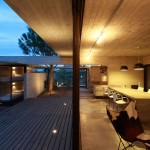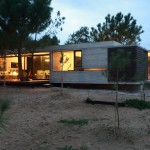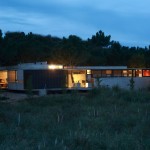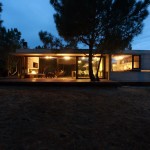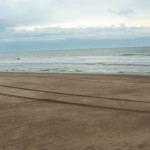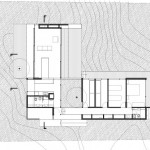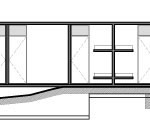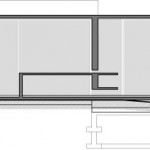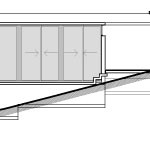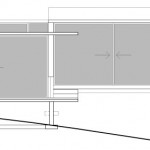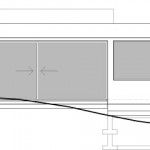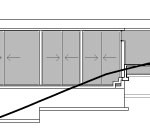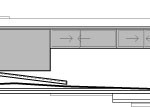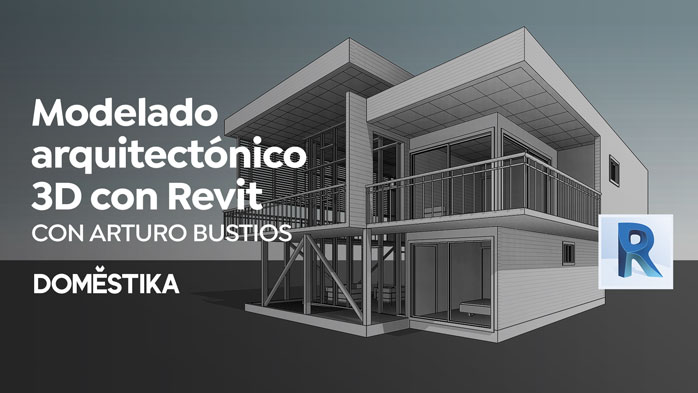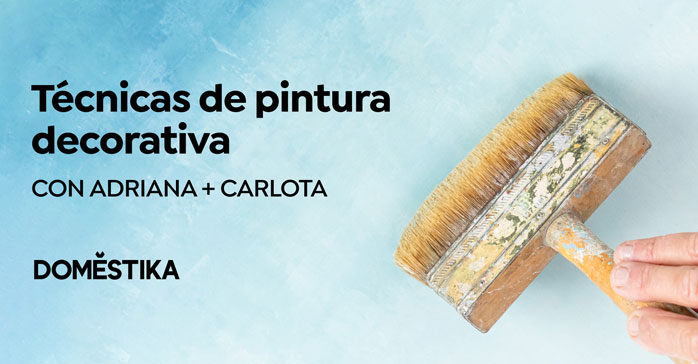Casa Carassale (vivienda de veraneo en Costa Esmeralda, Pcia. de Buenos Aires, Argentina) por BAK Arquitectos. Todos los ambientes cuentan con una relación muy fluida con el exterior y la formalización de la vivienda es austera y de muy bajo impacto en un entorno agreste.
El lugar
Costa Esmeralda es un emprendimiento privado sobre los médanos de la costa bonaerense, a 390 Km de la ciudad de Buenos Aires. Se trata de una urbanización reciente con una forestación joven de acacias y pinos marítimos con algunos sectores de bosque consolidado.
El lote a intervenir está en el borde de una zona de vegetación joven. Se encuentra ubicado entre un predio más alto y con una tupida plantación, a la izquierda, y otro bajo, sin vegetación plantada y con abundantes pastizales de la zona, a la derecha.
Específicamente, el terreno cuenta con algunas acacias y sólo nueve pinos marítimos jóvenes- la mayoría agrupados cerca de la línea de frente, uno en el centro y otro en el fondo- de manera que el proyecto se inicia con la premisa de preservar la totalidad de los árboles existentes.
El encargo
Este fue un pedido muy particular ya que uno de los miembros de la pareja que contrata al estudio es una arquitecta que, al no poderse ocupar de la ejecución del proyecto por razones de tiempo y distancia, recurre a colegas con quienes comparte criterios arquitectónicos.
Cuentan en la primera entrevista que si bien la familia está integrada por la pareja más tres niños pequeños, la idea es contar con muchos lugares para dormir ya que piensan compartir la casa con amigos durante largas estadías. Por esa misma razón, la zona social tenía que ser también de dimensiones generosas. Por lo tanto se sugirió resolver algunos dormitorios como camarotes, ya que la casa no podía superar los 150 o 160 m2.
El lugar de reunión debía integrar la cocina y tener un hogar que permitiese hacer asados, cuando no fuera posible hacerlos a la intemperie. Tenía contar también con parrilla al aire libre, lugares de expansión y un lugar para ser usado como lavadero y depósito para elementos de playa.
Se resaltó también la necesidad de contar en todos los ambientes con una relación muy fluida con el exterior. La formalización de la vivienda tendría que ser austera y de muy bajo impacto en un entorno agreste muy valorado por los comitentes.
La propuesta
Se decidió ubicar la vivienda en la zona central del predio -la más alta y con un único árbol para integrar- resolviéndola en dos volúmenes perpendiculares entre sí que se cruzan a diferentes alturas, siguiendo el relieve del lote, separándose en la unión para dejar pasar un pino marítimo de pocos años pero que con el tiempo se transformará en protagonista.
El primer volumen es un prisma alargado, paralelo a la calle, abierto en sus dos caras principales resulta un semicubierto que integra la arboleda que se encuentra en el frente con el resto del lote. El segundo, otro prisma alargado ubicado tres escalones más abajo para acomodarse al relieve del lote, aloja los cuatro dormitorios y se resuelve con dos fachadas bien diferenciadas: la oeste cerrada es la que se corresponde con la circulación y el baño general, y la este abierta con grandes ventanales que permiten la integración de tres de los dormitorios con el exterior. El último dormitorio, y el principal, se abre hacia el fondo con un importante semicubierto y una terraza privada al resguardo de las vistas del resto de la vivienda y con vistas a un paisaje agreste que no va a variar en el tiempo, ya que no hay vecinos lindantes con el fondo del predio.
(Memoria por María Victoria Besonías)
Ficha tecnica
Nombre: Casa Carassale (vivienda de veraneo)
Ubicación: Costa Esmeralda, Pcia. de Buenos Aires, Argentina
Proyecto y Dirección: María Victoria Besonias, Luciano Kruk
Colaboradores: Ekaterina Allaria Kunzel, Juan Martín Antonutti, Federico Eichenberg
Superficie del terreno: 1024 m2
Superficie construida: 163 m2
Año de construcción: 2012
Fotos: Gustavo Sosa Pinilla
Contacto: http://www.besoniasalmeida.com
English version
Carassale House (summer house)
The place
Costa Esmeralda is a private venture on the dunes of the coast of Buenos Aires, 390 km from the city of Buenos Aires. This is a recent development with a young acacia and pine trees afforestation with a few consolidated forest sectors.
The batch to intervene is at the edge of a zone of young vegetation. It is located between a higher area with a dense plantation to the left, and a low area to the right, with no vegetation sown and abundant pastures of the region.
Specifically, the land has some acacias and only nine young maritime pines-mostly clustered near the front line, one in the center and one in the background, so the project begins with the premise of preserving all existing trees.
The commission
This was a very particular request, as one member of the couple who contacts the studio is an architect that, being unable to take care of the project due to time and distance, turns to colleagues with whom she shares architectural criteria.
In the first interview they say that, although the family is composed of the couple plus three small children, the idea is to have many places to sleep since they plan to share the house with friends over long stays. For the same reason, the social area also had to be generously sized. Therefore it is suggested to solve some bedrooms as cabins, as the house could not exceed 150 or 160 m2. The gathering place will integrate the kitchen and have a fireplace which should enable barbecuing, when is not possible to do it outside. It should also have an outdoor grill, expansion places and a place to be used as a laundry room and warehousing for beach items.
Was also highlighted the need to have a very fluid relationship with the outside in all rooms. The formalization of the house would have to be austere and of very low impact in this rough environment, highly appreciated by the clients.
The proposal
It was decided to locate the house in the central area of the property -the highest and with just one tree to integrate-resolving it into two mutually perpendicular volumes intersect at different heights, following the contours of the lot, separating at the junction to let in a young maritime pine that over time will become the main character.
The first volume is an elongated prism, parallel to the street and open at both main sides producing a semi covered which integrates the grove of trees located in the front with the rest of the batch. The second, another elongated prism located three steps below to fit the contour of the lot, houses four bedroom and resolves two clearly differentiated facades: the western, closed, corresponds to the circulation and shared bathroom, and the eastern, open, with large windows allowing the integration of the three bedrooms with the outside. The last bedroom, the main, opens to the backyard with an important semi covered space and a private terrace protected from the view of the rest of the house and overlooking a rugged landscape that will not vary over time because there are no neighbors adjoining the back of the property.
(Memory by María Victoria Besonías)
Data sheet
Name of project: Carassale House (summer house)
Location: Costa Esmeralda, Pcia. Buenos Aires, Argentina
Design and Project Management: María Victoria Besonías, Luciano Kruk
Collaborators: Ekaterina Allaria Kunzel, Juan Martín Antonutti, Federico Eichenberg
Land area: 1024 m2
Built area: 163 m2
Construction year: 2012
Photos: Gustavo Sosa Pinilla


