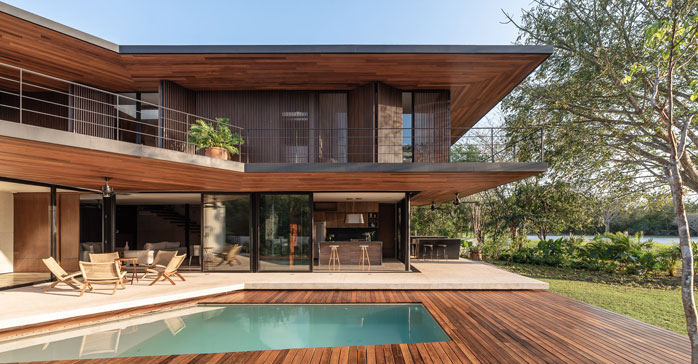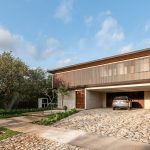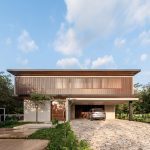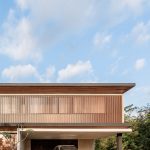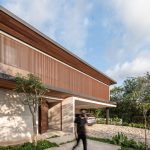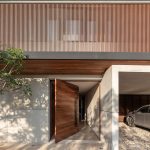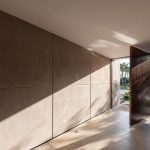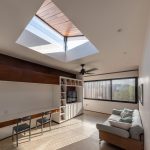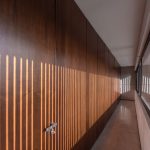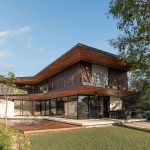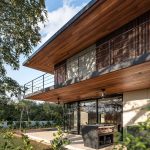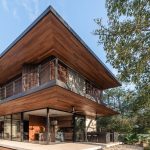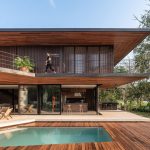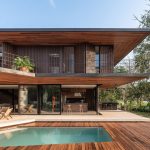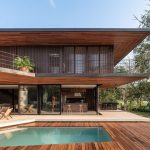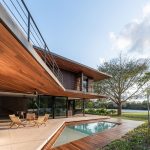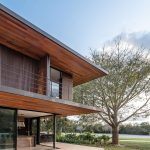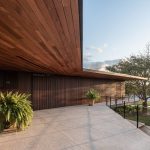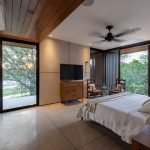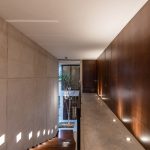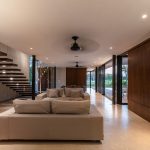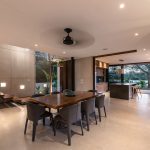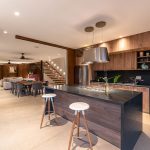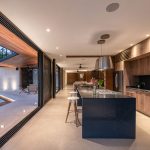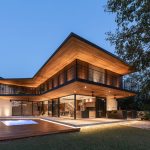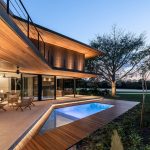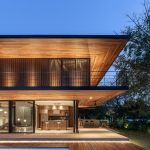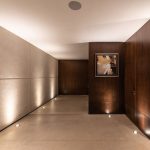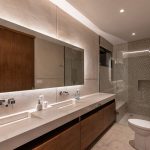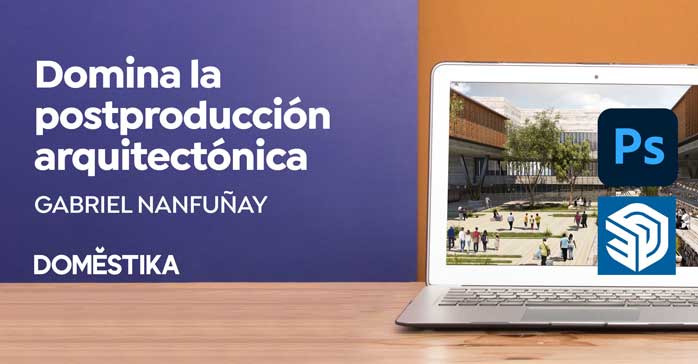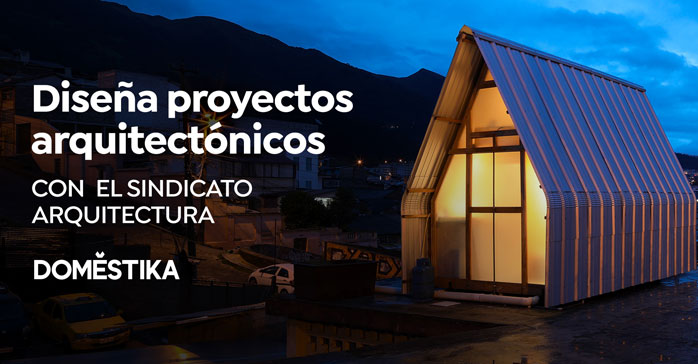Casa GP (Mérida, Yucatán, México) por OWN + Felipe Caboclo Arquitectura. Ubicado en el Club de Golf Yucatán “Country Club” en la península de Yucatán, el proyecto nace de una colaboración entre despachos amigos los cuales tienen una manera de proyectar muy similar. Con una geometría simple y limpia, se desarrolla un proyecto que gira en torno al habitar el exterior desde cualquier punto de la casa, siendo las terrazas un punto primordial del proyecto. La transparencia y la privacidad fueron los factores a considerar a la hora de diseñar el proyecto. Con grandes vistas hacia el campo del golf y los magníficos árboles existentes en el entorno.
El diseño del proyecto sigue una línea de diseño sustentable y bioclimático, con un análisis previo de la climatología y orientaciones de los elementos naturales locales, utilizando los mismos para beneficio del consumo energético del proyecto y el bienestar de los habitantes.
El proyecto se orienta el norte en su mayoría para recibir la mayor iluminación natural, por medio de ventanales de piso a techo, mismos que son cubiertos por una fachada dinámica generada por paneles de louvers amaderados la cual permite generar privacidad cuando se requiere, y a su vez abrirse a las vistas del campo, desde la intimidad de cada espacio.
Los alerones en la losa de las recámaras, mismas que sirven como chimeneas de extracción de aire caliente, ayudan a iluminar de manera natural cada espacio y a disminuir la temperatura interior, generando espacios con ventilación fresca y oxigenada, disminuyendo el uso de aires acondicionados a lo largo del año.
La paleta de materiales seleccionados para el proyecto (Concreto, Madera, Acero y Cristal) genera un ambiente elegante y sutil los cuales crean un ambiente de tranquilidad y paz en los espacios, generando un mayor bienestar de los usuarios.
El primer nivel se proyecta como planta libre dividida por paneles de madera corredizos, para generar privacidad en los espacios de cocina, y área de televisión. Los cuales se integran por medio de la terraza y alberca, la cual corresponde a la geometría de la terraza en segundo nivel.
El segundo nivel se proyecta como un área privada, el cual se utiliza para contener las 4 habitaciones y un family room, mismas que están unidas por una terraza perimetral, dotando a cada espacio con una relación interior/exterior, buscando siempre el aspecto biofilico en el habitar cotidiano.
Ficha técnica
Nombre: Casa GP
Ubicación: Mérida, Yucatán, México
Arquitectura: OWN + Felipe Caboclo Arquitectura (Arq. Luis Fernando García O., Arq. Patricia Rios Muñoz, Arq. Felipe Caboclo)
Superficie de terreno: 795 m2
Superficie construida: 560 m2
Año: 2020
Fotografía: Manolo R. Solís
Contacto
https://www.thisisown.com
Instagram: @thisisown_
https://www.felipecaboclo.com.br
Instagram: @felipe_caboclo_arquitetura
English version
Located in the Yucatán Golf Club “Country Club” in the Yucatán peninsula.
The project was born from a collaboration between friendly firms that have a very similar way of projecting. With simple and clean geometry, a project is developed that revolves around inhabiting the exterior from any point of the house, with the terraces being a main point of the project. Transparency and privacy were the factors to consider when designing the project. With great views of the golf course and the magnificent surrounding trees existing in the environment.
The design of the project follows a line of sustainable and bioclimatic design, with a previous analysis of the climatology and orientations of the local natural elements, using them to benefit the energy consumption of the project and the well-being of the inhabitants.
The project is oriented to the north, for the most part, to receive the most natural lighting, through floor-to-ceiling windows, which are covered by a dynamic facade generated by woody shutter panels that allow generating privacy when required, and for own account. Once open to the views of the field, from the privacy of each space.
The ailerons on the slab of the bedrooms, which serve as hot air extraction chimneys, help to naturally illuminate each space and reduce the interior temperature, generating spaces with fresh and oxygenated ventilation, reducing the number of air conditioners throughout the year.
The palette of materials selected for the project (Concrete, Wood, Steel and Glass) generates an elegant and subtle environment that creates an atmosphere of tranquility and peace in the spaces, generating greater welfare of users.
The first level is projected as an open plan divided by sliding wooden panels, to generate privacy in the kitchen and television area. Which are integrated through the terrace and the pool, which corresponds to the geometry of the terrace on the second level.
The second level is projected as a private area, which is used to contain the 4 rooms and a family room, which are joined by a perimeter terrace providing each space with an interior / exterior relationship, always looking for the biophilic aspect in daily living.


