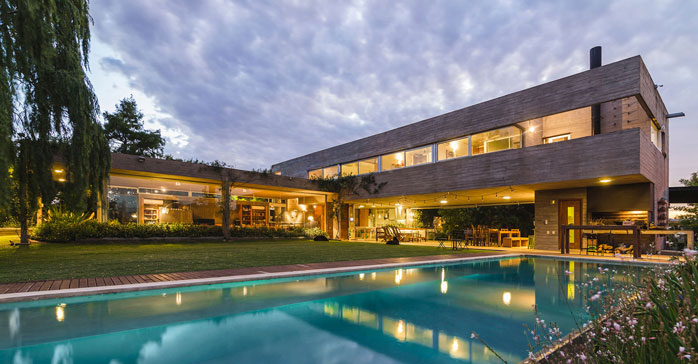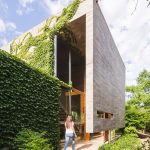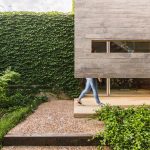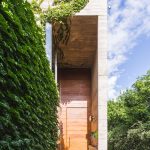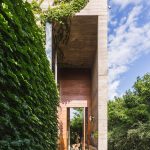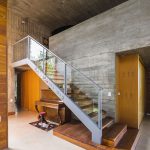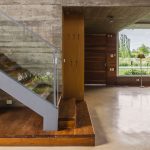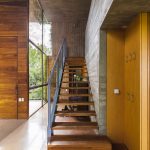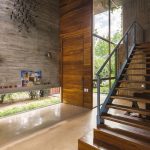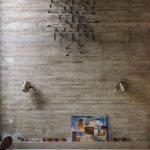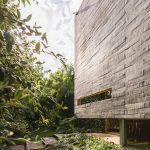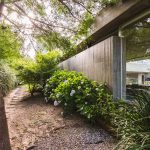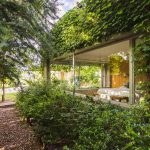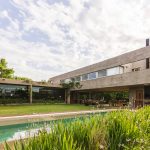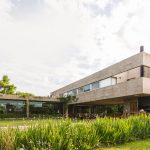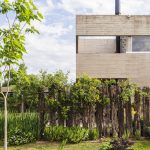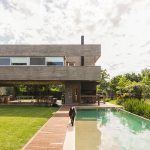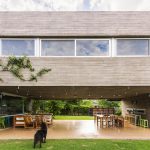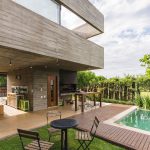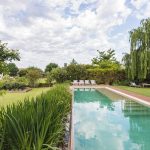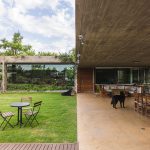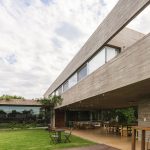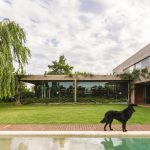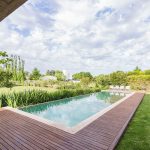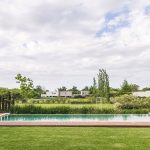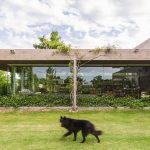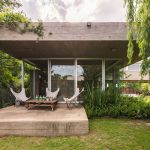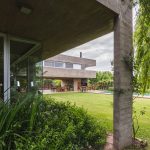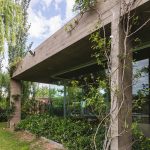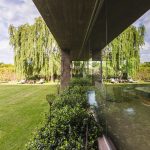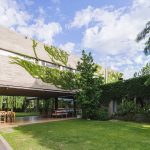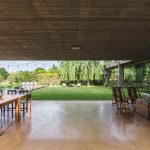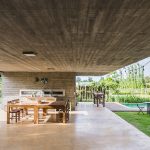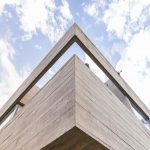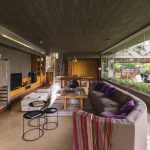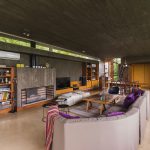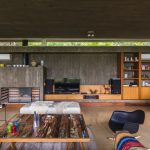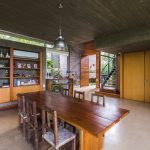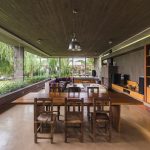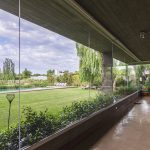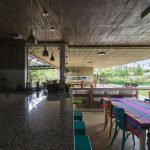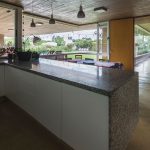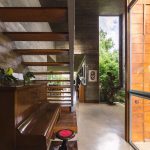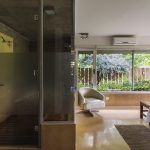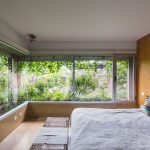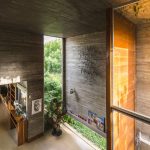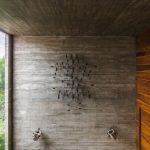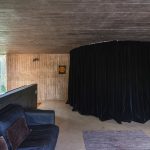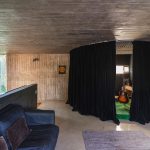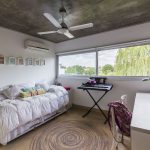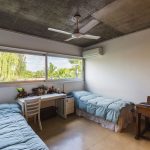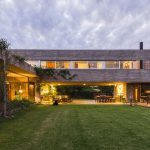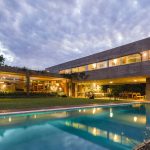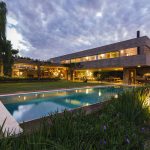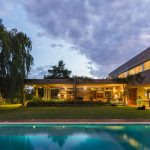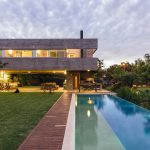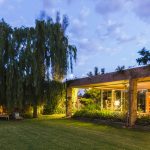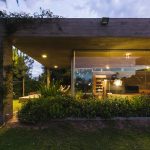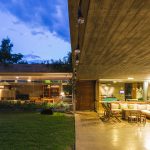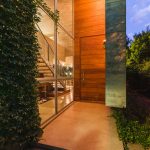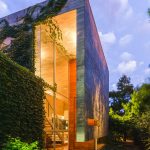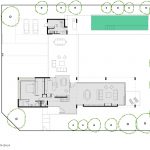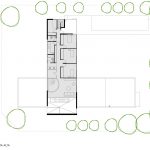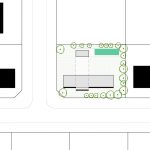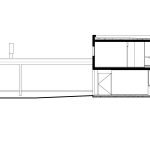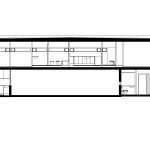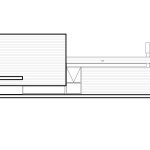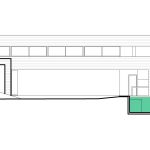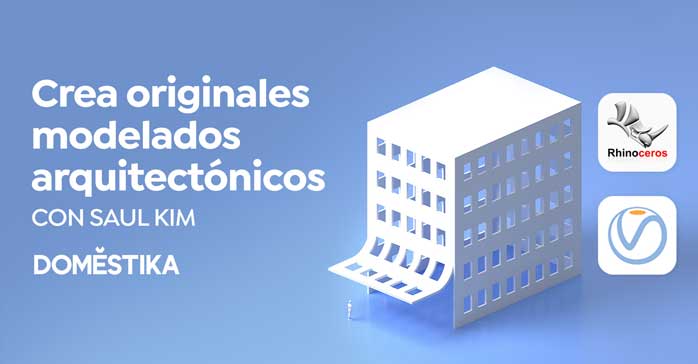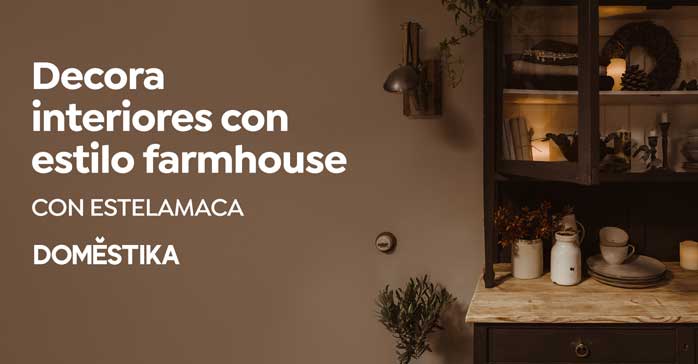Casa KM (Rosario, Pcia. de Santa Fe, Argentina) por Pablo Gagliardo. Vivienda unifamiliar ubicada a pocos kilómetros de la ciudad de Rosario, Argentina, en Portal de Aldea, un barrio abierto de baja densidad y principalmente residencial.
En un terreno en esquina, se ubicó el volumen de planta baja en el límite sur, con el ingreso principal sobre la avenida. Su fachada, más cerrada, se abre al interior del terreno, orientando al norte todas las áreas sociales y el dormitorio principal. También se ubicó un depósito, con una segunda cocina, baño y parrilla, como apoyo de la galería y otra escalera como ingreso alternativo a la planta alta.
El volumen de planta alta se ubicó en forma de puente transversal, generando por debajo un espacio semicubierto en el corazón de la casa, como expansión de gran escala, similar a living. La idea es que según el clima se use uno u otro, obteniendo así dos espacios multifuncionales, para distintos momentos del día y épocas del año. Esta galería abierta genera continuidad este-oeste en el terreno.
Tratando de liberar lo máximo posible de planta baja, se ubicó arriba junto con los tres dormitorios de los hijos, el área de servicios, pensando en usos flexibles como escritorio, dependencia de servicio, huéspedes, caseros u otro hijo, con ingreso independiente. Como lugar social de la planta alta está la sala de juegos abierta al vacío sobre el ingreso principal, con un espacio cerrado de apoyo y guardado, aislado acústicamente.
Como solución constructiva se adopta el hormigón armado con tablas a la vista en todos los elementos estructurales y de cerramiento, cielorrasos, tabiques y columnas. Los pisos, tanto interiores como exteriores son de micro cemento, lo cual genera continuidad entre los distintos espacios.
Ficha técnica
Nombre: Casa KM
Ubicación: Portal de Aldea, Rosario, Pcia. de Santa Fe, Argentina
Proyectista: Estudio Pablo Gagliardo
Superficie: 365 m2
Año: 2009
Fotógrafo: Ramiro Sosa
English version
House KM
Detached house located a few kilometers from the city of Rosario, Argentina, in Portal de Aldea, a low density and mainly residential neighborhood.
On a corner lot, the ground floor volume was located on the southern limit, with the main entrance on the avenue. Its façade, more closed, opens to the interior of the land, facing north all social areas and the master bedroom. A warehouse was also located, with a second kitchen, bathroom and grill, as support for the gallery and another staircase as an alternative entrance to the upper floor.
The volume of the upper floor was placed in the form of a transversal bridge, generating underneath a semi-covered space in the heart of the house, as a large-scale expansion, similar to a living room. The idea is that depending on the climate one or the other is used, thus obtaining two multifunctional spaces, for different times of the day and times of the year. This open gallery generates east-west continuity in the terrain.
Trying to free as much as possible of ground floor, it was located upstairs along with the three bedrooms of the children, the service area, thinking of flexible uses such as desk, service unit, guests, landlords or another child, with independent income. As a social place on the top floor, there is a game room open to the void above the main entrance, with a closed space for support and storage, acoustically isolated.
As a constructive solution, reinforced concrete is adopted with visible boards in all the structural and enclosing elements, ceilings, partitions and columns. The floors, both interior and exterior are smooth cement, which generates continuity between the different spaces.


