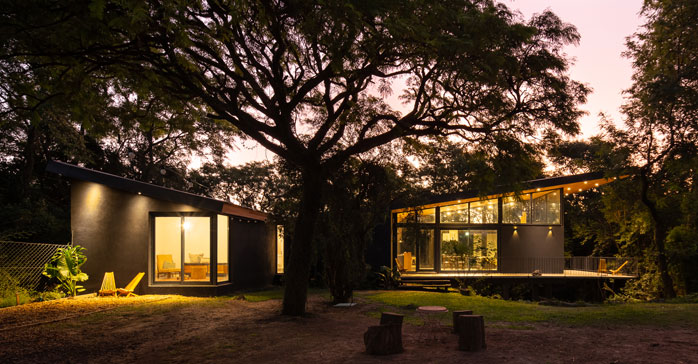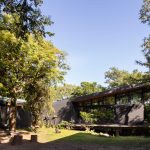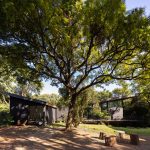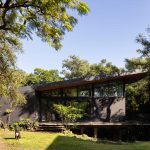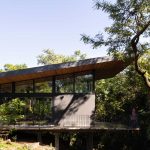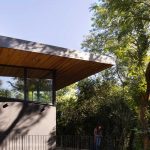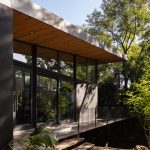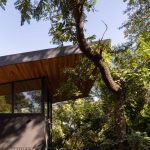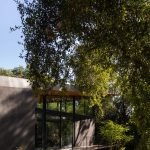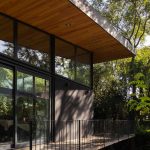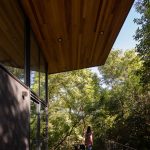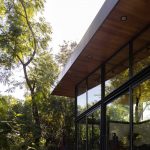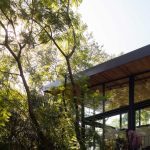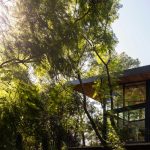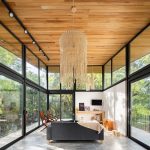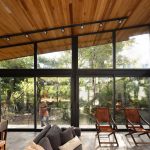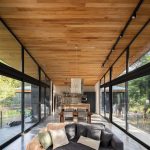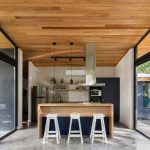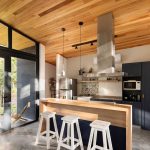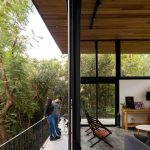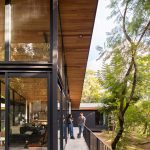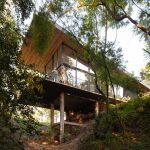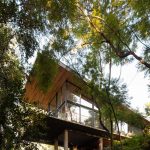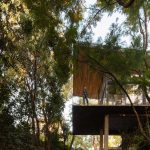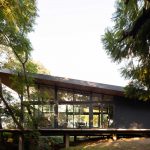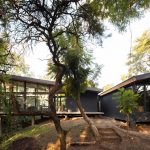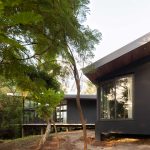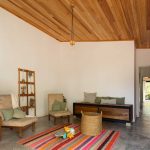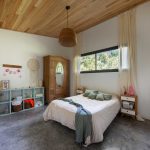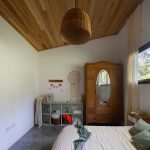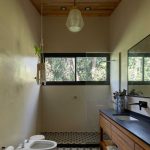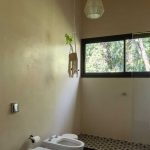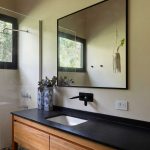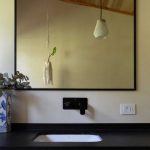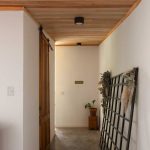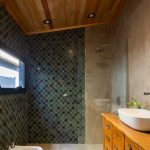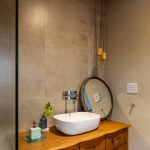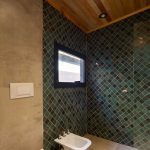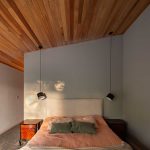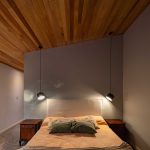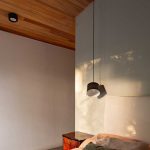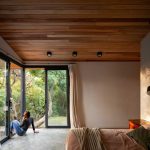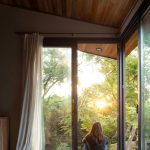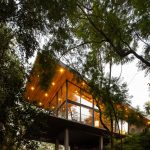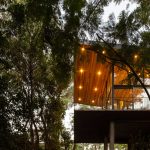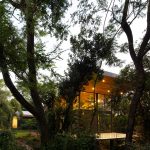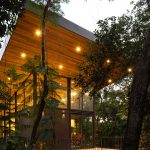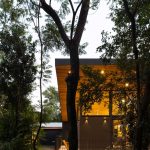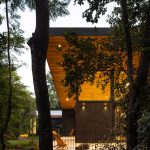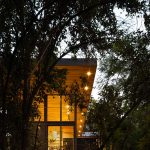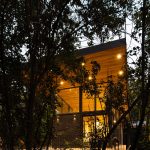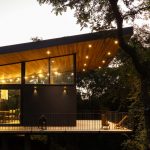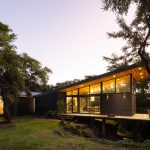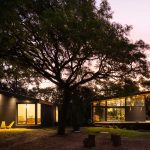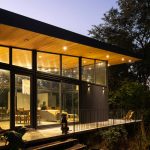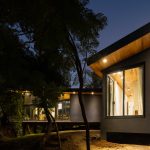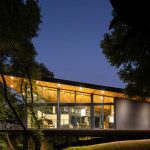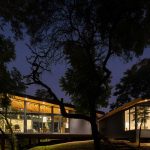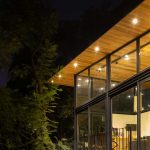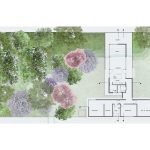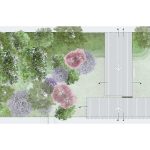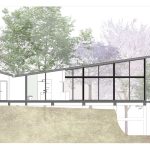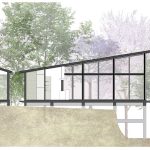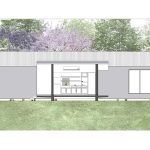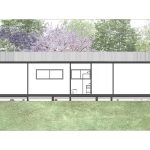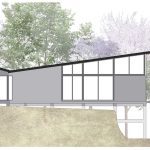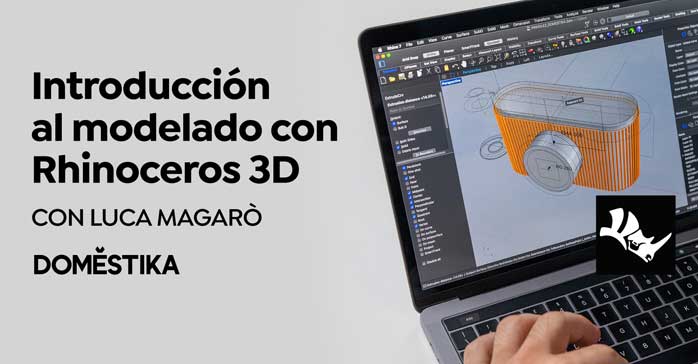Casa La Arbolada (La Paz, Prov. de Entre Rios, Argentina) por Arquitecta Indiana Sarubi. En la primera visita al terreno, con la primera mirada, quedo clara la premisa de diseño de este nuevo proyecto. La naturaleza en su mejor expresión, y el respeto hacia la misma. En el terreno contiguo, una selva en galería, área protegida, mantenía la esencia del lugar. ¿Cómo pasar por alto toda la fuerza y energía que ahí se vivía? El protagonismo aquí es compartido, la naturaleza en sí misma y la obra construida y pensada a partir de ella. No se intenta sobresalir, sino más bien coexistir recordando siempre el valor de cada parte, en una constante contemplación y mirada hacia la arbolada que permanece.
Es así que esta obra fue pensada a partir de las pautas que el terreno y su entorno otorgaba, es una obra que intenta pedir permiso al terreno natural para situarse sobre él con el menor impacto posible de transformación. Se apoya suavemente en diversos puntos de contacto permitiendo que el terreno pase por debajo de la casa siguiendo su curso lo mas natural posible. Sin embargo, por el simple hecho de ubicarse respetuosamente en él genera un cambio en el paisaje mismo, mientras la naturaleza con sus constantes mutaciones también modifican la obra en si constantemente. Aquí nace la primera relación de reciprocidad de la obra con su entorno.
Respeto, recuerdo, son palabras que surgen constantemente al hablar de la obra. Es una arquitectura cargada de contenido, de significados, que se transmiten a partir de elementos que refieren a la esencia propia del lugar como de las personas que lo habitan. Cerámicos, mamparas, sillones, colmados de historia que hacen que uno vuelva su mirada infinitamente hacia la identidad, a su legado, a lo que nos hizo ser quien somos.
Se puede leer esta obra desde polaridades como son el par fluidez-experimentación. La relación de ida y vuelta del interior con el exterior, como así el sentimiento dentro del refugio de estar inmerso en la naturaleza son la base de este proyecto. Todo el tiempo se busca la experimentación del usuario tanto como la percepción de calidez espacial al ver el paisaje arbolado desde dentro. Es una casa que a pesar de estar en el medio de la ciudad, genera en el espectador la sensación de estar inmerso en el bosque.
Es una obra pensada desde la tectónica, en varios puntos, como el voladizo sobre el zanjón, que además de dejar en evidencia a lo estructural y a la técnica constructiva, permite una nueva forma de percibir la naturaleza misma como de conectarse con ella. Otro aspecto que denota lo tectónico de esta obra, es la desmaterialización de los límites, que logra una constante comunicación entre lo natural y el entorno con el refugio y la construcción.
En cuanto a la morfología de la casa, se plantea desde dos volúmenes que se conectan en los dos metros de ancho que posee el pasillo. Por un lado tenemos el volumen más social, con un ambiente que integra cocina comedor y estar, amplio y vidriado de piso a techo, donde se destaca el vínculo de reversibilidad con el espacio exterior.
Este volumen está marcado por dos planos, el plano del piso de hormigón visto, que se despega del terreno natural, y el plano de techo, que con su cielorraso de madera marcan bien la pendiente del mismo. Ambos planos están separados por grandes ventanales que los unen mientras desmaterializan las envolventes y crean un espacio poroso.
La galería que rodea este volumen, trabaja como un espacio intermedio, hibrido, que permite el intercambio constante entre el estar afuera y estar adentro, o ambos, mientras que analizándola desde la técnica logra que estos planos se remarquen y destaquen. Pero no es un detalle menor, que esta galería trabaja como una herramienta constructiva de protección ante el clima.
Por el otro lado contamos con un volumen más compacto, de ambientes con carácter mas privado. Esta compuesto por tres dormitorios, uno de ellos en suite. En todos los ambientes se pueden apreciar grandes ventanales que generan espacios bien iluminados y abiertos hacia la naturaleza. En el exterior esta unión entre los dos volúmenes queda parcialmente desdibujada gracias a dos rajas de vidrio a cada lado del pasillo que desvanece esa unión.
En cuanto a lo constructivo, en el volumen privado se trabajó con un sistema de ladrillos de hormigón celular, con el fin de tener una mejor aislación térmica. Toda la vivienda, posee aislación térmica de celulosa proyectada, considerada una opción que busca un equilibrio ambiental ecológico tanto desde su materia prima como de la buena aislación que genera. Las aberturas poseen doble vidrio hermético, y en su gran mayoría una línea de aluminio A30new, para que la obra alcance el mejor nivel de eficacia energética a pesar de la gran cantidad de envolvente de vidrio que posee. Por este motivo la galería y los aleros vuelven a tener un rol activo muy importante.
Ficha técnica
Nombre: Casa La Arbolada
Ubicación: La Paz, Prov. de Entre Rios, Argentina
Proyecto y Dirección de obra: Arquitecta Indiana Sarubi
Colaboradores: Arquitecto Alejandro Tedesco, Ingeniero Gustavo Barolin
Superficie cubierta: 137 m2
Superficie semicubierta: 35 m2
Año: 2021
Fotografía: Ramiro Sosa
English version
In the first visit to the land, with the first look, the design premise of this new project was clear. Nature in its best expression and respect for it. On the adjoining land, a gallery forest, a protected area, maintained the essence of the place. How to ignore all the strength and energy that was lived there? The leading role here is shared, nature itself and the work built and designed from it. There is no attempt to stand out, but rather to coexist, always remembering the value of each part, in constant contemplation and gaze towards the remaining trees.
Thus, this work was designed based on the guidelines that the land and its surroundings provided, it is a work that tries to ask the natural terrain for permission to stand on it with the least possible impact of transformation. It rests gently on various contact points allowing the ground to pass under the house following its course as naturally as possible. However, by the simple fact of respectfully placing oneself in it, it generates a change in the landscape itself, while nature, with its constant mutations, also constantly modifies the work itself. Here is born the first reciprocal relationship of the work with its environment.
Respect, Memory, are words that come up constantly when talking about the work. It is an architecture loaded with content, with meanings, which are transmitted from elements that refer to the very essence of the place as well as the people who inhabit it. Ceramics, screens, armchairs, full of history that make one look infinitely back to identity, to his legacy, to what made us who we are.
This work can be read from polarities such as the fluidity-experimentation pair. The back and forth relationship between the interior and the exterior, as well as the feeling within the refuge of being immersed in nature, are the basis of this project. All the time user experimentation is sought as well as the perception of spatial warmth when viewing the wooded landscape from within. It is a house that despite being in the middle of the city, generates in the viewer the sensation of being immersed in the forest.
It is a work designed from tectonics, at various points, such as the cantilever over the ditch, which in addition to revealing the structural and construction technique, allows a new way of perceiving nature itself as well as connecting with it. Another aspect that denotes the tectonics of this work is the dematerialization of the limits, which achieves a constant communication between the natural and the environment with the shelter and the construction.
As for the morphology of the house, it is proposed from two volumes that are connected in the two meters wide that the corridor has. On the one hand, the social sector, with an environment that integrates kitchen, dining room and living room, spacious and glazed from floor to ceiling, where the link of reversibility with the exterior space stands out.
It is marked by two planes, the exposed concrete floor, which is detached from the natural terrain, and the ceiling, which with its wooden ceiling clearly marks its slope. Both separated by large windows that unite them while dematerializing the envelopes and creating a porous space.
The gallery that surrounds this volume works as an intermediate, hybrid space that allows the constant exchange between being outside and being inside, or both, while analyzing it from the technique makes these planes stand out and stand out. But it is not a minor detail, that this gallery works as a constructive tool for protection against the weather.
On the other hand, we have a more compact volume, with rooms with a more private character. It is composed of three bedrooms, one of them en suite. In all environments you can see large windows that generate well-lit spaces open to nature. On the outside, this union between the two volumes is partially dematerialized thanks to two glass slits on each side of the corridor that vanishes that union.
Regarding the construction, in the private volume a system of cellular concrete bricks was used, in order to have better thermal insulation. The entire house has projected cellulose thermal insulation, considered an option that seeks an ecological environmental balance both from its raw material and from the good insulation it generates.
The openings have double hermetic glass, and the vast majority of them have an A30new aluminum line, so that the work reaches the best level of energy efficiency despite the large amount of glass envelope it has. For this reason the gallery and the eaves once again play a very important active role.


