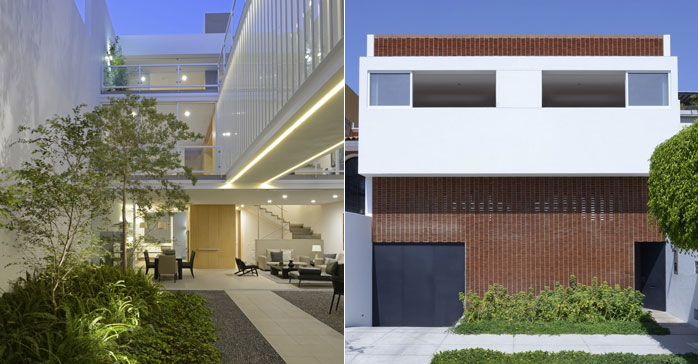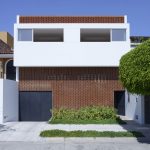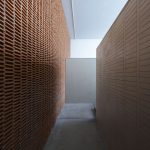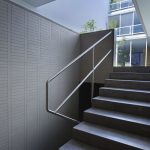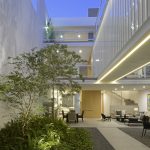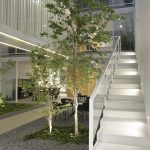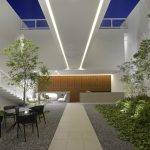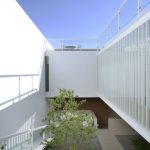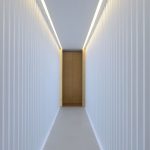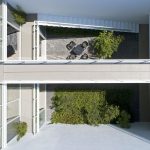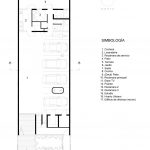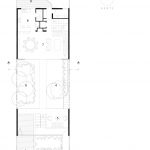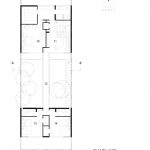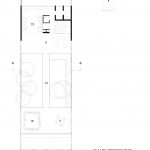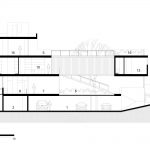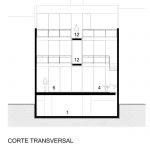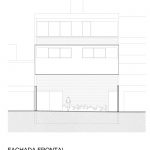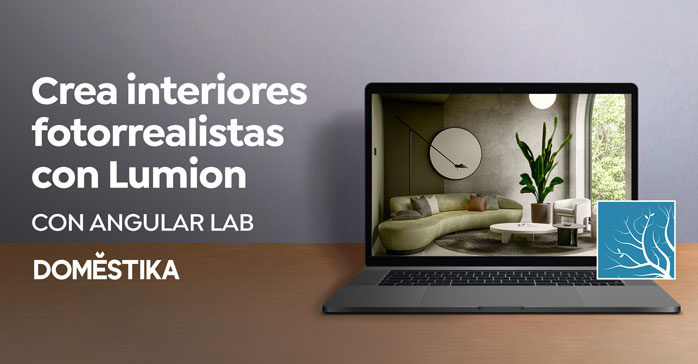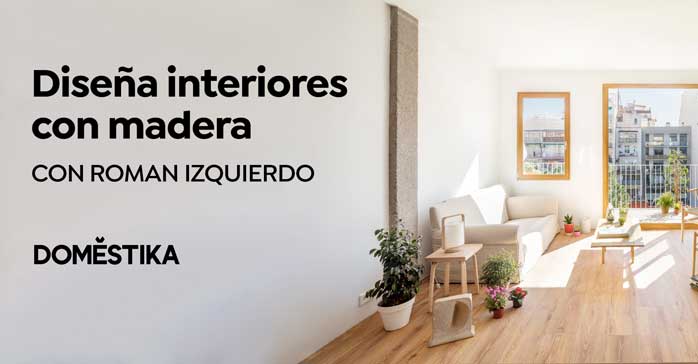Casa Terranova (Guadalajara, Jalisco, México) por Juan Ignacio Castiello Arquitectos. El terreno en el que se emplaza la vivienda es un rectángulo regular de 10×30 metros. Se percibía hundido y asfixiado por la altura de los muros de las casas colindantes del oriente y del poniente. También se advertía una marcada invasión a su privacidad, debido a la presencia de un edificio de oficinas de 5 pisos de altura con fachadas de cristal, en la colindancia norte.
El contexto no brindaba posibilidades favorables que hubieran regido o determinado el proyecto. Solo existía la posibilidad de desfogue visual hacia el sur, si la casa fuera lo suficientemente alta.
La familia: Él es veterinario, tiene una empresa de venta de alimentos, su hobby es el campo, las plantas y los árboles. Ella es ama de casa. Tienen tres hijos: la mayor casada, que ya no vive con ellos, más dos varones. El mayor de ellos se casó poco antes de terminarse la obra, tampoco llegó a habitar la casa. Querían una casa para ellos, no para los demás, amplia, iluminada, ventilada, segura, ecológica, ordenada, práctica y que radiara tranquilidad. Propusieron un programa muy basto para las dimensiones del terreno.
Para evitar densificar demasiado el terreno, se procuró un esquema vertical. El sótano debería incluir la mayor cantidad de dependencias posibles; con ello, se liberaría un poco las plantas superiores.
La casa debería generar su propio espacio de desahogo a través de un patio interior. También, debería darle la espalda al edificio de oficinas norte; así como, aprovechar la fuga visual alta, hacia el sur.
Se necesitaba una casa sencilla y austera, pero espacialmente generosa. Se debería subir la planta baja medio nivel para escalar el patio de los muros colindantes de las casas vecinas.
Se intentó hacer una casa segura, pero sin excesos, que al mismo tiempo fuera amable hacia el exterior. Para ello, se procuró cerrar la casa hacia la calle (sur) de una forma cálida y abrirla en lo alto. Los recorridos internos de la casa deberían ser divertidos y en medio de un ambiente de libertad.
El proyecto se resolvió con un esquema de cuatro pisos divididos en dos cuerpos por un patio central por donde cruza un puente que los une. El sótano abarca todo el terreno, ahí se ubicaron el estacionamiento y los servicios. En planta baja está el área social con patio incluido. En planta alta se encuentran las tres recámaras conectadas entre sí por el puente. En el tercer piso se ubicó el estudio (o cuarta recámara), así como varias terrazas que aprovechan el desfogue visual hacia el sur.
Los espacios principales de la casa se abren hacia el patio interior. Se cierra visualmente al norte, pero se aprovecha la posibilidad de ventilación e iluminación que brinda esta orientación, por medio de ventanas altas con cristales esmerilados.
La fachada que ve a la calle se resolvió con una celosía de barro de ladrillo de azotea de atura y media totalmente cerrada en su parte inferior.
Ficha técnica
Nombre: Casa Terranova
Ubicación: Guadalajara, Jalisco, México
Autor proyecto arquitectónico: Juan Ignacio Castiello Arquitectos
Principal: Juan Ignacio Castiello
Colaboradores: Gustavo Ramos, Sofía Vega, Berenice Méndez, Alejandra Duarte, Nohemi Gómez, Rodrigo Velasco, Juan Carlos de Dios
Construcción: Juan Ignacio Castiello Arquitectos
Año de proyecto: 2015
Año de construcción: 2016-2018
Superficie predio: 298.89 m2
Superficie construccion: 612.18 m2
Fotografías: Jorge Silva
Contacto
http://www.juanignaciocastielloarquitectos.com
English version
The lot is a regular rectangle which measures 10×30 m. It was felt sunk and suffocated by the height of the adjacent house’s walls to the east and west. Also, the privacy was markly invaded due to the presence of a 5-story office building with glass facades, in the northern border.
The context did not provide favorable possibilities that would have determined the project. If the house were high enough, the south was the only possibility of a visual release.
The family: He is a veterinarian, he has a food sales company, his hobby is the field, the plants and the trees. She is a housewife. They have three children: the oldest, who is married and no longer lives with them; plus two men, the oldest of them was married shortly before the house was finished, he did not live in the house either. They wanted a house for them, not for the others, which was spacious, bright, ventilated, safe, ecological, tidy, practical and radiant of tranquility. They proposed a very wide program for the lot dimensions.
In order to avoid a higly lot densification, a vertical scheme was sought. The basement floor should include as many dependencies as possible; this would allow the upper floors to be released a little.
The house should be able to generate its own relief space through an interior patio. Also, it should turn its back to the north office building; as well as taking advantage of the high visual leak, heading south.
There was the need of a simple and austere house, but spatially generous. In order to scale the patio from the adjoining walls of neighboring houses, the ground floor should be turned up a half level.
An attempt was made to build a safe house, but without excesses, which at the same time was kind to the outside. For this, it was tried to close the sights of the house towards the street (south) in a warm way and open them in the upper part. The internal tours of the house should be fun and in the middle of a freedom environment.
The project was resolved with a four-story scheme divided into two bodies by a central patio where it crosses a bridge that joins them. The parking and services were located in the basement floor, which covers all the lot. On the ground floor is the social area with patio included.
Upstairs are the three bedrooms connected to each other by the bridge. The studio (or fourth bedroom) was located on the third floor, as well as several terraces that take advantage of the visual release to the south.
The main spaces of the house open towards the inner patio. It closes visually to the north, but it takes advantage of the ventilation and lighting provided by this orientation, through tall windows with frosted glass.
The facade that faces the street was resolved with a brick roof lattice of one and a half level high, which is totally closed at the bottom.


