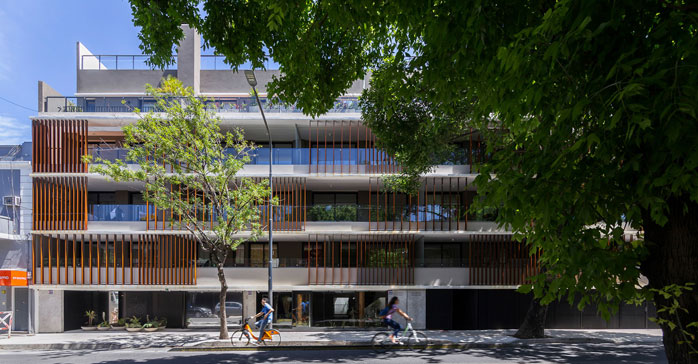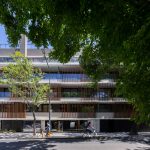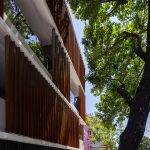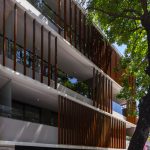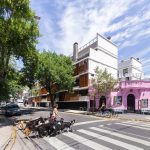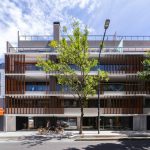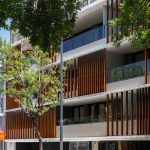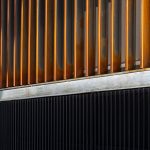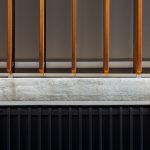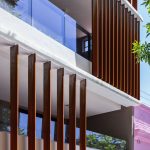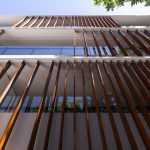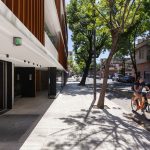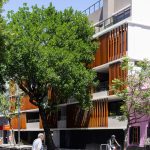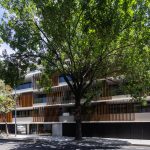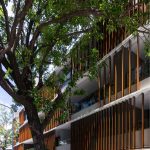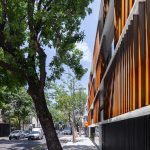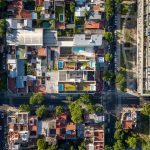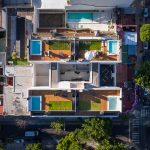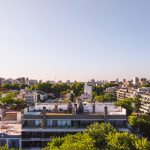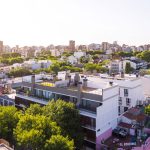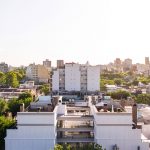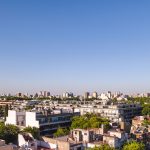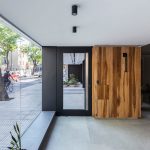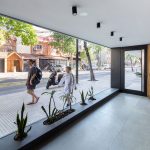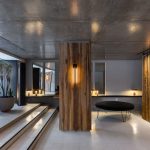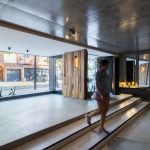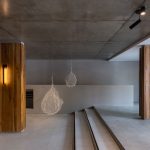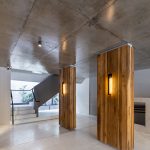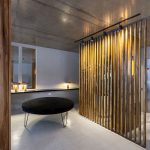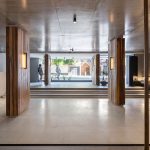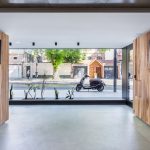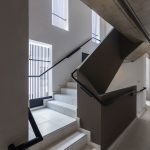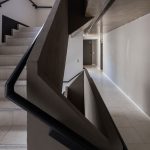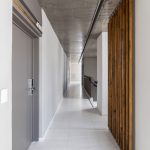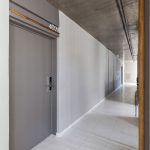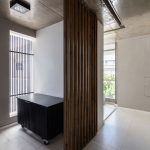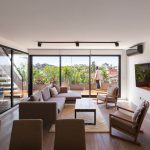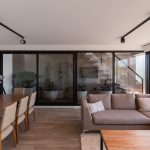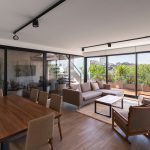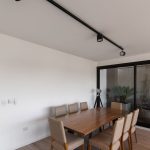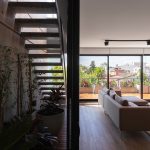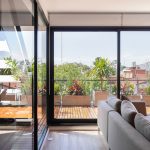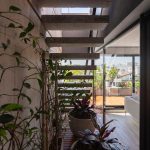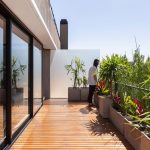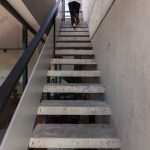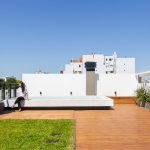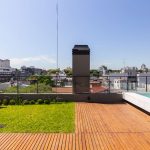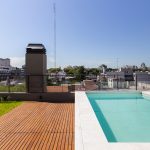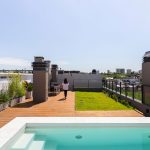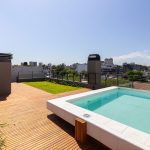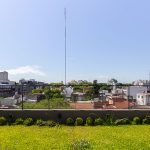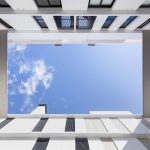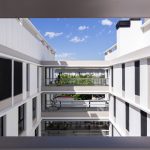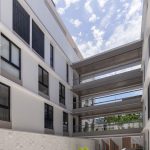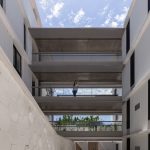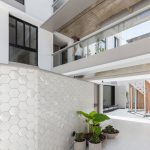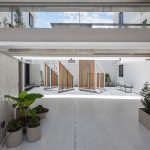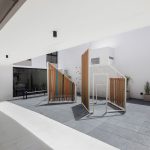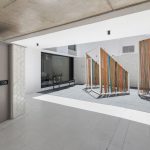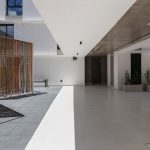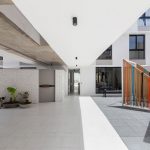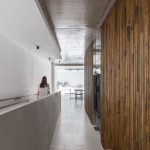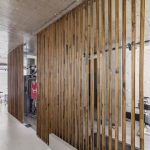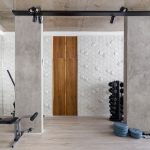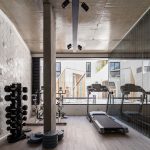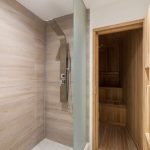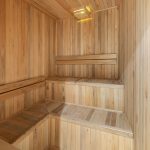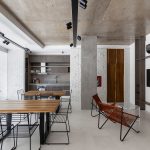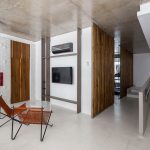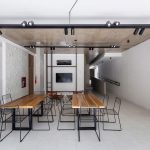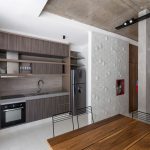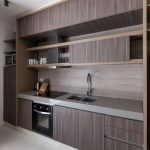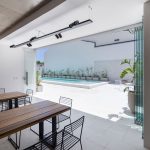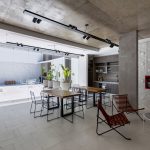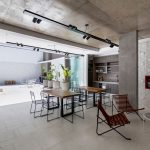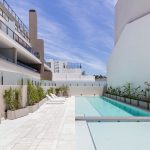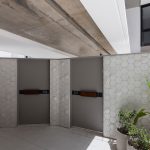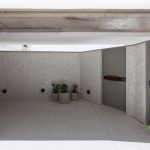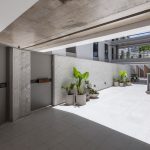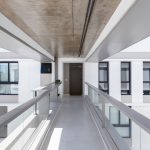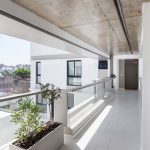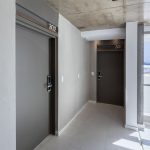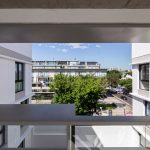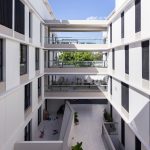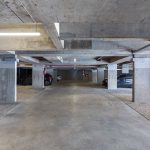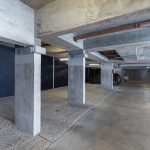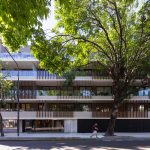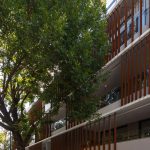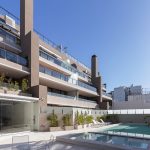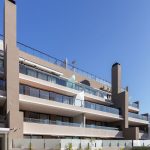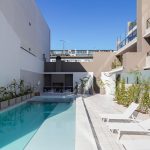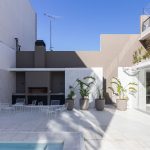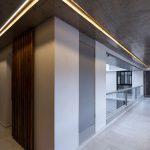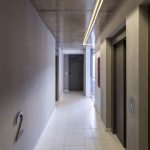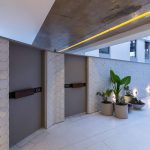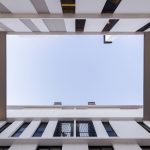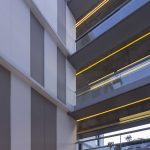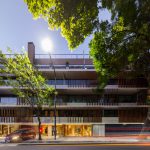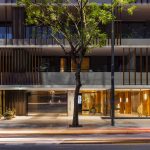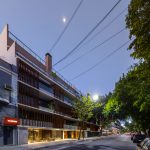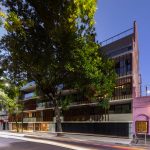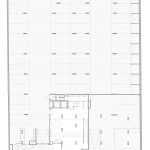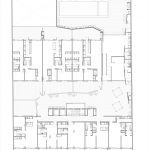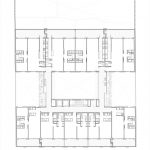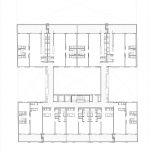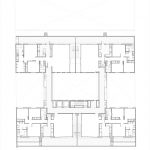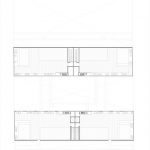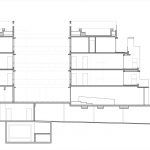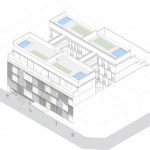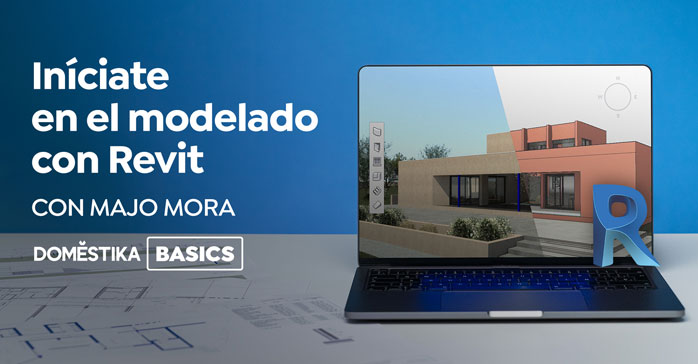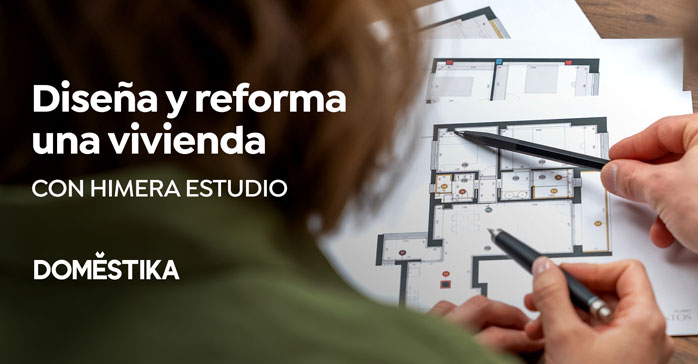Edificio de viviendas AER La Pampa (Ciudad de Buenos Aires, Argentina) por Cubero Rubio. Emplazado en el barrio de Villa Urquiza sobre el Parque Lineal Donado Holmberg y rodeado de un paisaje urbano heterogéneo -producto de un entorno en pleno crecimiento con un desarrollo actual de categoría- el proyecto AER La Pampa se trata de un edificio de viviendas de densidad media. Se ubica a pocas cuadras del tradicional barrio de Belgrano R, una zona residencial de alta calidad en contacto con amplios espacios verdes.
Se compone de dos volúmenes de cuatro niveles despegados del nivel cero, enfrentados y comunicados entre sí a través de pasarelas semicubiertas, que le otorgan al conjunto un diseño de vanguardia y gran luminosidad. Su implantación permite, no sólo aprovechar las virtudes del entorno y el terreno, sino también generar situaciones que normalmente no se encuentran en los edificios de propiedad horizontal. Los departamentos cuentan con grandes expansiones en relación directa con los ambientes principales, con gran iluminación y ventilación.
Cada uno de los bloques está compuesto por: cuatro plantas que albergan el programa de viviendas con un total de veintinueve unidades -de uno, dos, tres y cuatro ambientes-; y terrazas propias con pileta y jardín, distribuidas entre el primero y el cuarto piso. La combinación de distintas tipologías de vivienda, surge a partir de la búsqueda de la individualidad de cada departamento dentro del conjunto. En la planta baja se disponen cuarenta cocheras cubiertas y tres descubiertas; y un local comercial hacia la calle -respondiendo a las características del barrio-, permitiendo alojar en su totalidad los accesos peatonales y vehiculares. El proyecto consolida todo el frente disponible, incorporándose a su entorno y nuevos emprendimientos.
En el primer piso se encuentra el sector de usos comunes del edificio -plaza de juegos para chicos, gimnasio, sauna, vestuarios, sector de uso común con parrilla, pileta descubierta climatizada para adultos y niños, solárium-. Todo el conjunto se organiza a partir de un patio central y dos patios laterales que conforman “espacio urbano” y están atravesados y recorridos por el sistema circulatorio de pasarelas peatonales. Este espacio descomprime la separación entre los dos bloques a la vez que organiza el sistema de acceso a las viviendas.
Cada departamento tiene un ingreso personal, único, dado a través de un puente semicubierto, con vistas a los espacios comunes, que genera una sensación de vivir en una atmósfera muy distinta a la del caos diario de la ciudad y al mismo tiempo aporta una identidad única. Los balcones y terrazas son un valor agregado en todas las unidades, de proporciones generosas y materiales contemporáneos. La idea de expansión es fundamental en el proyecto y se reafirma a través de la incorporación de terrazas verdes y piletas privadas en las terrazas.
La fachada principal es un diseño realizado en material “Acero Corten” que en conjunto con las barandas de vidrio de los balcones y la volumetría del acceso, hablan de la relación de límite virtual entre la obra y el espacio urbano, generando privacidad en las unidades y siempre buscando la idea de conceptualizar un habitar contemporáneo. El “Acero Corten” es un tipo de acero realizado con una composición química que hace que su oxidación tenga unas características particulares que protegen la pieza realizada con este material frente a la corrosión atmosférica sin perder sus características mecánicas. La oxidación del acero se realiza en el espacio de seis meses y luego resiste en el tiempo, dando una terminación que se adapta a la dinámica del lugar.
Ficha técnica
Nombre: Edificio AER La Pampa
Ubicación: La Pampa 4315, Villa Urquiza, Ciudad de Buenos Aires, Argentina
Arquitectos: Cubero Rubio
Proyecto y Dirección: Arq. Juan Pedro Rubio, Ing. Agustín Cubero
Colaboradores en Dirección de Obra: Arq. Gabriel Schesak y Arq. Brian Gorban
Colaboradores en Proyecto: Arq. Juan Pablo Castellano, Arq. Maia Lax, Arq. Romina Garino, Arq. María Pellegrini
Otros colaboradores: Lic. Leonardo Trabattoni, Lic. Melanie Doherty, Arq. Roxana Chapoñan
Asesor de interiorismo áreas comunes: Plan Arquitectura
Comitente: Inversores Privados
Superficie construida: 4480.00 (m2)
Año: 2019
Fotógrafo: Ramiro Sosa Fotografía
Contacto
http://www.cuberorubio.com.ar
English version
AER La Pampa Building
Located in the Villa Urquiza neighborhood on the Donado Holmberg Linear Park and surrounded by a heterogeneous urban landscape -product of a rapidly growing environment with a current category development- the AER La Pampa project is about a medium-density residential building. It is located a few blocks from the traditional Belgrano R neighborhood, a high-quality residential area in contact with large green spaces.
It consists of two volumes with four levels detached from the zero level, facing each other and communicated with each other through semi-covered walkways, which give the complex an avant-garde design and great luminosity. Its implementation allows, not only to use the virtues of the environment and the land, but also to generate situations that are not normally found in condominium buildings. The apartments have large expansions in direct relation to the main rooms, with great lighting and ventilation.
Each of the blocks is made up of: four floors that house the housing program with a total of 29 units of 1, 2, 3 and 4 rooms; and own terraces with pool and garden. On the ground floor there are 40 covered garages and 3 uncovered; and a commercial premises towards the street, will have accesses in its entirety the pedestrian and vehicular accesses. On the first floor is the common use area of the building – a playground for boys, a gym, a sauna, changing rooms, SUM with a grill, a heated outdoor pool for adults and children, a solarium-.
The whole complex is organized from a central patio and two lateral patios that make up the “urban space” and are crossed and engraved by the circulatory system of pedestrian walkways. This space decompresses the separation between the two blocks while organizing the access system to the houses. Each department has a unique personal income, given through a semi-covered bridge, overlooking the common spaces, which generates a feeling of living in an atmosphere very different from the daily days of the city and at the same time provides a unique identity . Balconies and terraces are an added value in all units, of generous proportions and contemporary materials.
On the first floor is the common use area of the building – children’s play area, gym, sauna, changing rooms, common use area with grill, heated outdoor pool for adults and children, solarium. The whole complex is organized from a central patio and two lateral patios that make up “urban space” and are crossed and crossed by the circulatory system of pedestrian walkways. This space decompresses the separation between the two blocks while organizing the access system to the houses. Each department has a unique personal income, given through a semi-covered bridge, overlooking the common spaces, which generates a feeling of living in an atmosphere very different from the daily chaos of the city and at the same time provides an identity only. Balconies and terraces are an added value in all units, of generous proportions and contemporary materials. The idea of expansion is fundamental in the project and is reaffirmed through the incorporation of green terraces and private pools on the terraces.
The main facade is a design made of “Acero Corten” material that together with the glass railings of the balconies and the volume of the access, speak of the virtual boundary relationship between the work and the urban space, generating privacy in the units . It is a type of steel made with a chemical composition that makes its oxidation have some particular characteristics that protect the piece made with this material against atmospheric corrosion without losing its mechanical characteristics. The oxidation of the steel is carried out in the space of six months and then resists in time, giving a finish that adapts to the dynamics of the place.


