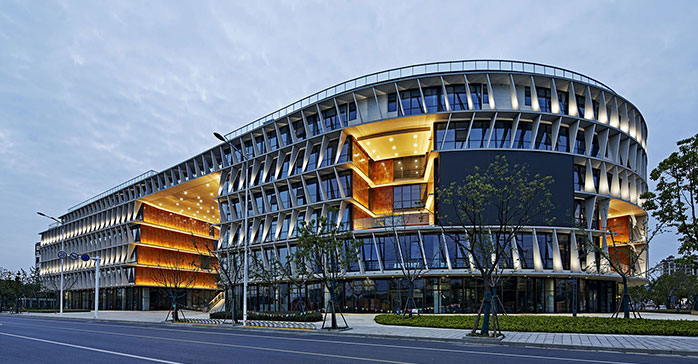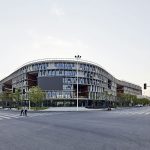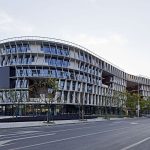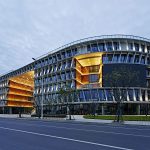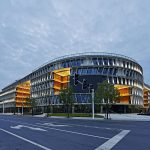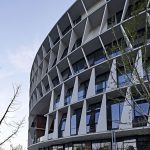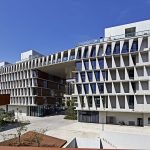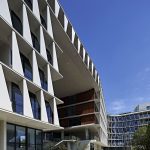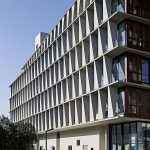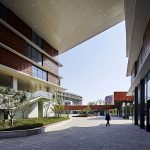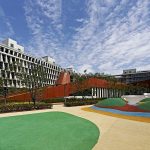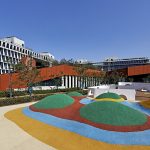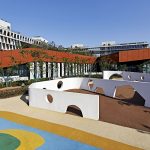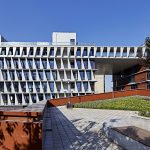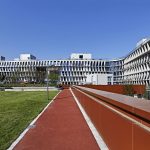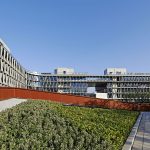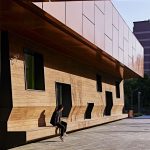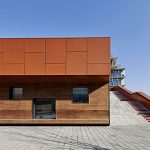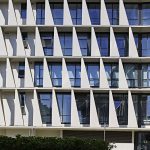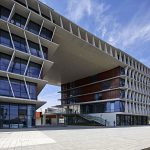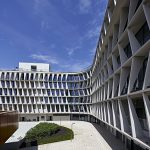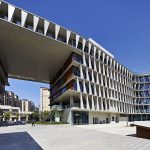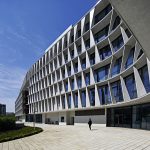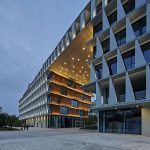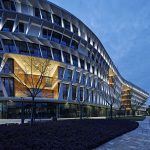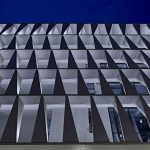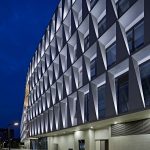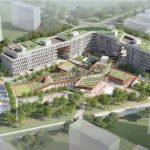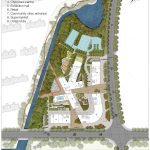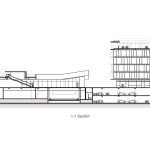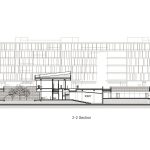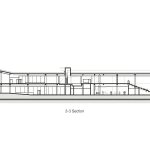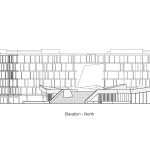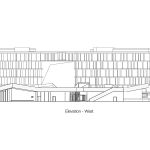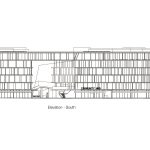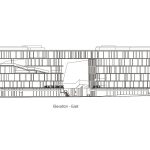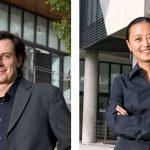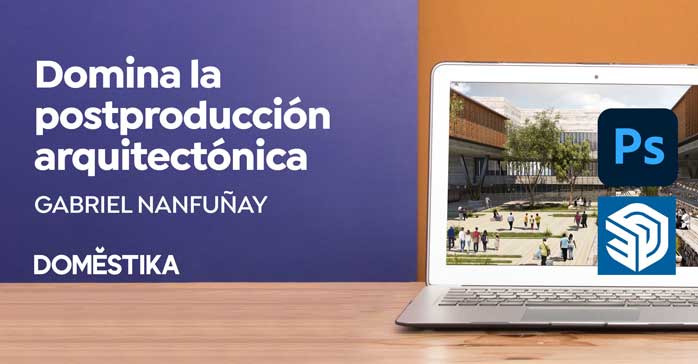Centro comunitario Pukou (Nanjing, China) por BAU Brearley Architects + Urbanists. Un nuevo distrito en la periferia de Nanjing, formulado sobre el sueño verde de la planificación modernista, y compuesto principalmente por grandes comunidades cerradas y autónomas de viviendas, ha dejado a Pukou como una ciudad bien diseñada pero con oportunidades limitadas en cuanto a disfrutar de una vida pública dinámica. Este proyecto trae un intenso sentido de urbanidad al distrito, maximizando el espacio público y abriendo oportunidades para el surgimiento de la vida pública.
El proyecto está emplazado en un gran lote ubicado en una esquina formada por dos calles principales. Un canal envuelve el predio formando el límite posterior del proyecto. Este límite se ha transformado en una red verde de espacios públicos abiertos.
Una tipología de bloque perimetral libremente interpretada y erosionada da forma a la pisada en el suelo de este proyecto. Con dos de sus bordes hacia la calle y los otros dos lados adyacentes al espacio abierto público eliminado, el patio privado asociado con la tipología está protegido de la calle y conectado a una red más grande de espacio público abierto.
Dos aberturas de escala cívica a mitad de cuadra reducen efectivamente el tamaño de la misma para los peatones y brindan acceso público a través del patio hacia el espacio público abierto al interior del centro comunitario.
Un tejido urbano tripartito fue considerado como una contribución positiva a la ciudad. Una planta baja robusta, cuatro entrepisos y una especie de ático completan la abstracción de tipologías proyectadas.
Dentro del patio privado, un pabellón plegado en el terreno garantiza que no se reduzcan los espacios verdes abiertos y proporciona una topografía interesante a un paisaje que de otro modo sería plano.
El proyecto presenta una variedad de programas mixtos: comercios ubicados en el perímetro y servicios en planta baja; un hotel de 104 habitaciones; espacio para oficinas en los pisos intermedios; una guardería de 2.500 m2 en el ático; y finalmente un centro comunitario con piscina y auditorio en el patio. El Centro Comunitario Pukou es un destino, no solo un lugar para encontrar servicios gubernamentales.
La fachada consta de una serie de delgados voladizos de hormigón que forman una plataforma sobre la que se asienta una serie de velas metálicas plegadas y perforadas que responden a las orientaciones cambiantes de la fachada, lo que garantiza una ganancia de calor mínima a través de un edificio de vidrio.
El resultado es un edificio bien ventilado e iluminado de forma natural que reduce el consumo de energía y proporciona un gran confort tanto para quienes trabajan en él como para los visitantes.
Se dice que el papel del diseño urbano es garantizar una gran ciudad a pesar de la mala arquitectura. Nuestra ambición para este proyecto es proporcionar tanto un edificio como un paisaje de gran calidad, y una contribución más que positiva a la ciudad.
Ficha técnica
Nombre: Centro comunitario Pukou
Ubicación: Pukou, Nanjing, China
Proyectistas: BAU Brearley Architects + Urbanists
Equipo Arquitectura: Huang Hua, Gao Weiguo, Billy Voon, Gu Jiani, Zhang Dejun, Steve Whitford, James Brearley
Equipo Paisajismo: Wang Chenlei, Xiong Juan, Wang Can; Zhu Jialiang
Contratista: Nanjing Jiangbei New Area Investment Development Co., Ltd
Engineer + Architectural Documentation: Nanjing Kingdom Architecture Design Co., Ltd
3D Rendering: BAU
Cliente: Nanjing Jiangbei New Area Investment Development Co., Ltd
Superficie construida: 47,890 m2
Fecha de realización: 2016-2019
Fecha de finalización: 2019
Fotografias: Shu He
Contacto
https://www.bau.com.au/
English version
Pukou Community Centre
Nanjing, China
BAU Brearley Architects + Urbanists
Place
A new district on the fringe of Nanjing, formulated on the green dream of modernist planning, and comprised mostly of large autonomous gated housing communities has left Pukou as a well-engineered city but one with limited opportunity for dynamic public life. This project brings an intense moment of urbanity to the district, maximising public space and opening opportunities for the emergence of public life.
The site is on a large block located on a corner of two major streets. A canal wraps around the site forming the rear site boundary. This boundary has been transformed into a green network of public open space.
An Abstraction of Typologies
A freely interpreted and eroded perimeter block typology forms the basis of this project’s architectural figure-ground. With two street edges left in place and the two other sides adjacent to the public open space removed, the private courtyard associated with the typology is protected from the street and connected to a larger network of public open space. Two civic-scaled openings mid-block effectively reduce the block size for pedestrians and provide public access through the courtyard to the public open space beyond.
A tripartite urban fabric was seen as a positive contribution to the city, with: a robust ground floor; four stogeys of middle-storey; and a slightly misbehaving attic that completes the abstraction of typologies. Within the private court, a pavilion folded into the site ensures no reduction in green open space and provides an interesting topography to an otherwise flat landscape.
Mixed Programs
With collection of mixed programs: active-edge retail and services at ground floor; a 104-room hotel, plus office space in the middle storey; a pre-school of 2,500m2 in the attic; and finally a community centre with swimming pool and auditorium in the courtyard; Pukou Community Centre is a destination, not just a place to find government services.
And Science
The façade consists of a series of thin concrete overhangs which form a platform on which to sit a series of folded perforated metal sails that respond to the changing facade orientations, ensuring minimum heat gain through an otherwise glass building. The outcome is a well ventilated and naturally lit building reducing energy consumption and providing high amenity for both staff and visitors.
Both and
It is said that urban design’s role is to ensure a great city despite poor architecture. Our ambition for this project is to provide both a high amenity building and landscape, and a more than positive contribution to the city.
About BAU
BAU is an architecture, urban design, urban planning, and landscape architecture practice driven by values embedded in progressive eastern and western philosophies. Our design processes, practice, and projects include an understanding and appreciation of international design practice and culture. Founded in 1992 in Melbourne Australia, today BAU has offices in Australia and China. Led by partners James Brearley and Fang Qun, BAU is a multi-disciplinary team integrating all aspects of the built environment. At BAU we are focused on innovative solutions to contemporary built environment issues to achieve multi-dimensional design outcomes that are not only environmentally sustainable but, culturally, socially, and economically sustainable as well. Cost effective built environments that promote the engagement of its citizens, not only with all the city has to offer, but also with each other.


