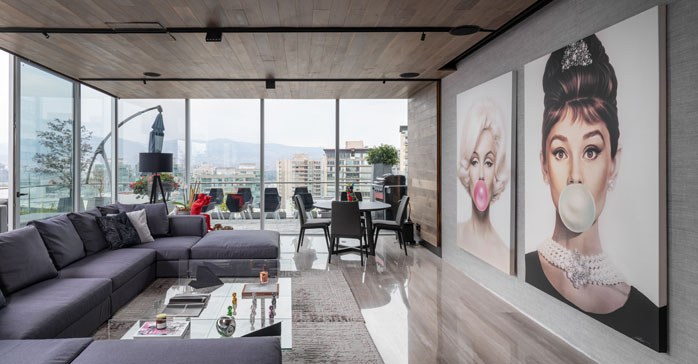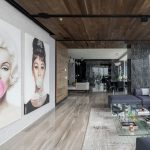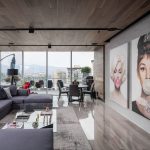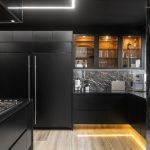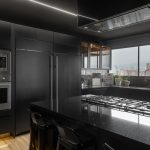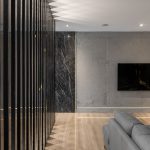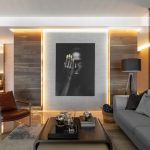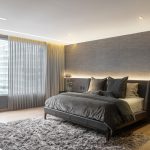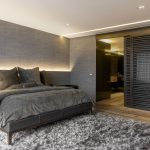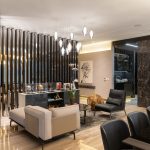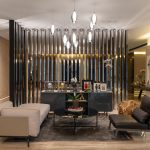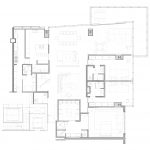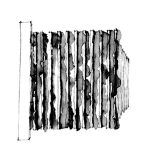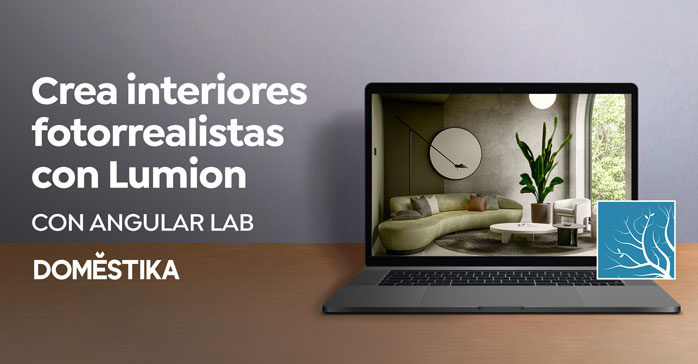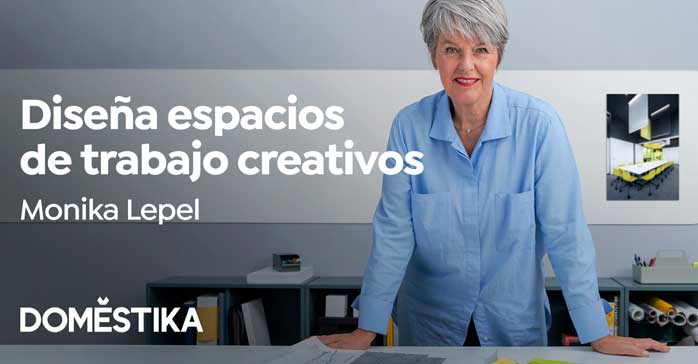Departamento 2501 Vidalta (Ciudad de México) por Nivel Tres. Ubicado en una torre de departamentos en la Ciudad de México, 2501 Vidalta se sitúa como un contenedor de experiencias con diáfanas vistas, donde cada espacio evoca una identidad que va de lo íntimo a lo plural, de lo elegante a lo personal.
Se trata de un departamento contemporáneo, amplio, en cuyo interior parece no suceder el tiempo debido a su integración con el paisaje y a la transparencia de la luz que baña las actividades. Dentro, cada atmósfera es única, no sólo por su particular instinto, sino por las emociones que desemboca su diseño sobrio y suelto.
El departamento comienza con una sala familiar semicerrada, de iluminación cálida, seguida de una celosía de aluminio y piel que enmarca el espacio familiar e impide visualizar el interior; pausa que da pauta a la contemplación con una serie de reflejos y contrastes, a partir de la cual se desdobla el área familiar: comedor y estancia abierta, acompañados de una terraza con vista a la ciudad reflejada por el piso. Espacios cálidos, configurados a partir de la amplitud que dan los techos de madera y el diálogo con el arte como acento.
Por otro lado, la cocina, de una atmósfera que deambula entre lo cálido y lo secreto, se inscribe dentro del proyecto como un oasis de mármol y madera negros donde la luz natural y artificial crean un juego de contraposiciones. Juego que permea también dentro de las recámaras, en las que el quehacer personal se ve integrado por el diseño neutro del tapiz y la sencillez propia del espacio.
2501 Vidalta es un departamento contemporáneo, con un interior donde se desdobla un recorrido sobrio, enfocado en la continuidad y el contraste, espacios abiertos, contemplativos, receptores de las dinámicas familiares. Como punto de partida y de encuentro. Espacios cálidos y elegantes, atentos; inspirados en la riqueza del tiempo y en el ritmo de sus habitantes.
Ficha técnica
Nombre: 2501 Vidalta
Ubicación: Ciudad de México
Oficina de Arquitectura: Nivel Tres
Arquitectos a Cargo: Carlos Chiver
Equipo de Diseño: Mariana Hernández, Jorge Olvera, Adolfo Montiel, Damian Zermeño
Colaboradores: Radio Floors, Iluminación Dilight, Mármoles ARCA, Inofe Home, Showroom 53
Superficie construida: 305 m2
Año finalización construcción: 2021
Fotografías: The Raws
Fotógrafo: Paco Alvarez
Contacto
https://www.niveltres.com.mx
English version
Located in an apartment tower in Mexico City, 2501 Vidalta is situated as a container of experiences with diaphanous views, where each space evokes an identity that goes from the intimate to the plural, from the elegant to the personal.
It is a contemporary, spacious apartment, in whose interior time seems not to pass due to its integration with the landscape and the transparency of the light that bathes the activities. Inside, each atmosphere is unique, not only because of its particular instinct, but also because of the emotions that flow from its sober and loose design.
The apartment begins with a semi-enclosed family room, with warm lighting, followed by an aluminum and leather lattice that frames the family space and prevents visualization of the interior; a pause that gives way to contemplation with a series of reflections and contrasts, from which the family area unfolds: dining room and open living room, accompanied by a terrace with a view of the city reflected by the floor. Warm spaces, configured from the amplitude given by the wood ceilings and the dialogue with art as an accent.
On the other hand, the kitchen, with an atmosphere that wanders between warmth and secrecy, is inscribed within the project as an oasis of black marble and wood where natural and artificial light create a game of oppositions. This game also permeates into the bedrooms, where personal tasks are integrated by the neutral design of the upholstery and the simplicity of the space itself.
2501 Vidalta is a contemporary apartment, with an interior where a sober journey unfolds, focused on continuity and contrast, open, contemplative spaces, receivers of family dynamics. As a starting and meeting point. Warm and elegant spaces, attentive; inspired by the richness of time and the rhythm of its inhabitants.


