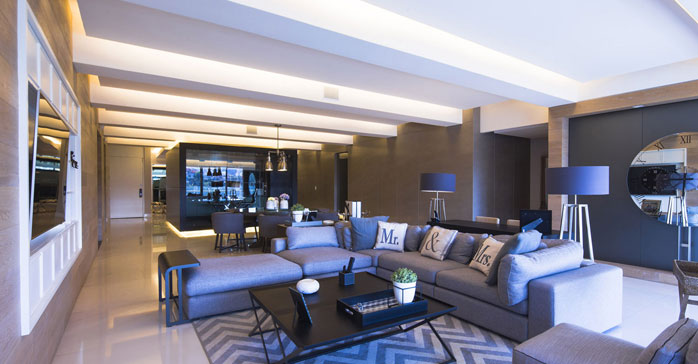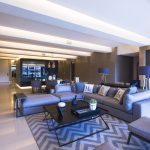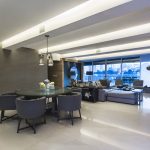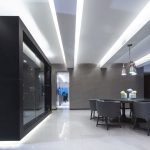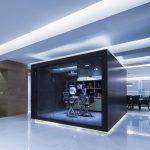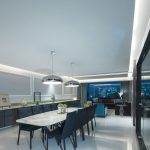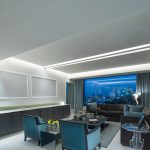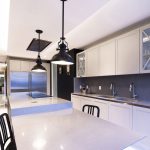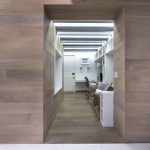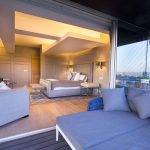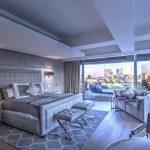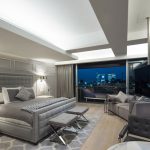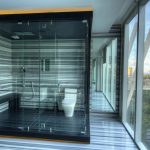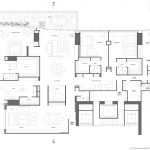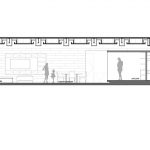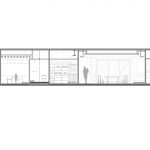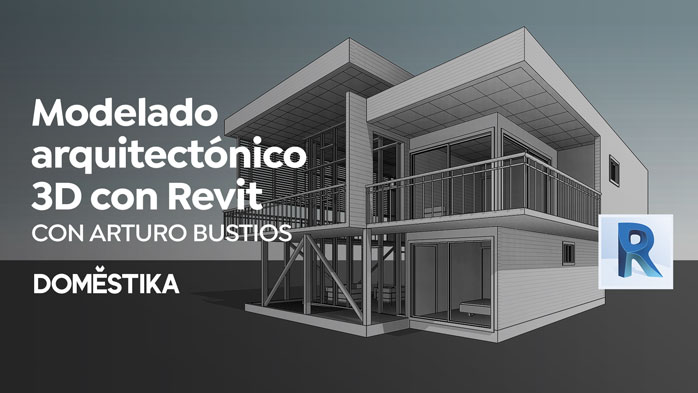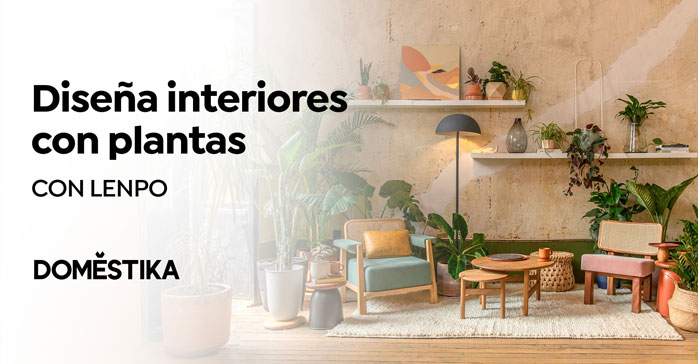Departamento Vidalta 1001 (Bosques de las Lomas, Ciudad de México) por CRAFT Arquitectos. El diseño se basó a las necesidades del cliente junto con quien se elaboró el programa arquitectónico en un área de 440 m2. La zona principal está formada por el comedor, estancia y el espacio privado del family room, en donde se llevarán a cabo las actividades diarias más importantes se sus habitantes.
El diseño de la caja volada, conformada por dos caras de granito negro y dos de vidrio, separa los dos espacios principales dando privacidad al family room, así como la transparencia necesaria para aprovechar la luz natural del departamento. La iluminación de este espacio es de forma indirecta tanto en la parte inferior como en la superior convirtiéndose en una gran lámpara central.
La ubicación del family room y antecomedor se definió con base en el programa, la importancia de cada uno de los espacios y su necesidad de iluminación natural. Se generaron plafones en cada tablero formados por la estructura propia del departamento con luz indirecta para aprovechar y crear mayor altura.
Dentro de este gran espacio se encuentra una caja con lambrín de madera con detalles de iluminación puntual al que se le da profundidad con un espejo satinado gris, que juega con diferentes tonos de la iluminación natural y artificial y genera calidez y amplitud.
La cocina está contenida por una gran caja de mármol gris que fue pensada en grandes placas creando un acento de sobriedad y elegancia. El estudio y recámaras fueron considerados como espacios independientes y privados.
El estudio tiene también la función de ser vestíbulo a las recámaras y conectar al área de servicio. Se buscó generar calidez usando maderas en colores claros para los lambrines y un entrevigado en plafón con iluminación indirecta para crear un espacio acogedor y a su vez brindar un área de estudio.
La paleta de materiales que se eligió para este departamento es muy neutra y está compuesta por piedras y maderas en tonos de tierra que le dan versatilidad y acentos de color que armonizan con la decoración, telas y tapicería de todo el departamento.
Ficha técnica
Nombre: Departamento Vidalta 1001
Ubicación: Bosques de las Lomas, Ciudad de México
Proyecto Arquitectónico: CRAFT Arquitectos (Arq. Alan Rahmane)
Área: 440 m2
Año: 2017
Fotografía: CRAFT Arquitectos
Contacto
https://www.craftarquitectos.com.mx
English version
The design was based on the client’s needs together with whom we elaborated the architectural programme in a 440 sq. m area. The main zone is formed by the dining & living room and a private space: the family room, where the most important daily activities of the family will take place. The overhanging box design is formed by two sides of black granite and the other two in glass, separating the primary spaces and giving privacy to the family room, as well as the necessary transparency to benefit from the apartments natural light. The box has indirect lighting on top and bottom becoming a grand central lamp.
The location of the family room and dinette was defined based on the programme, the importance of each space and their need of natural light. Plafonds were generated on each board formed by the apartment’s structure with indirect lighting to make the most of the height. Inside of this grand space is located a box covered with wood and punctual lighting fixtures. Depth has been added with a satin grey mirror playing with the different shades of the natural and artificial lighting generating maximum warmth with a wide range of movement.
The kitchen is inside a large box of grey marble that was thought in large plates creating a sober and elegant accent. The studio and bedrooms were considered as independent and private spaces. The studio has also the role of being the hallway towards the bedrooms and connection with the service area. Warmth was achieved by using light color wood and joist fillers on the plafond with indirect lighting to make it both cozy and functional.
The materials palette selected for this apartment is neutral formed by stone and wood in earth shades that give versatility and color accent that harmonize with the decoration, fabrics and upholstery of the whole apartment.


