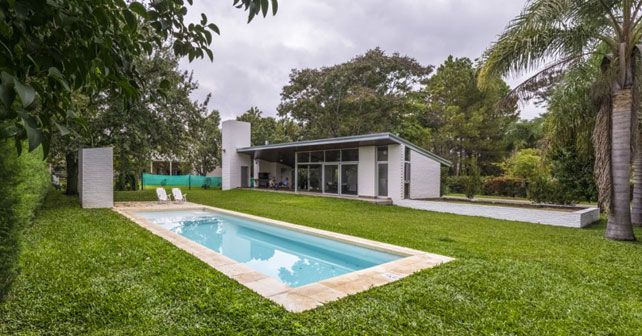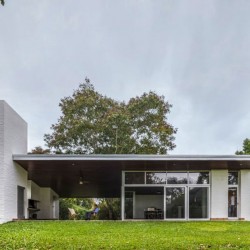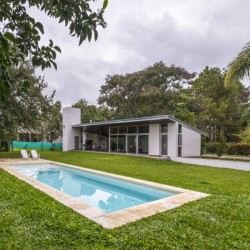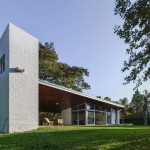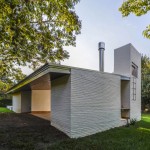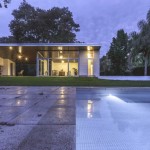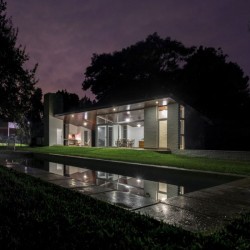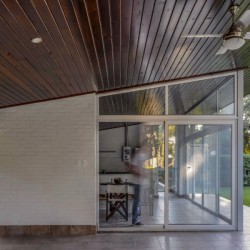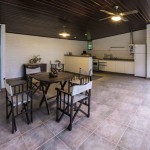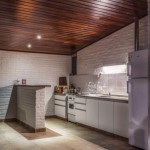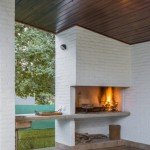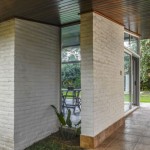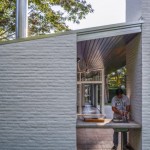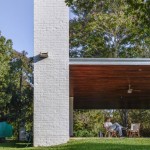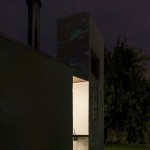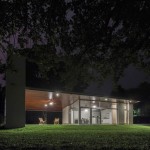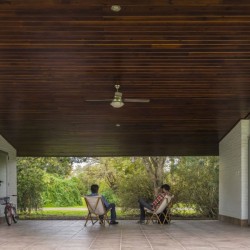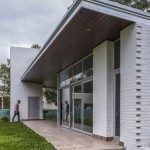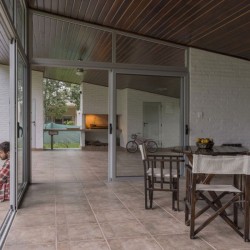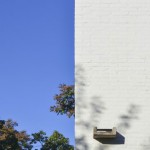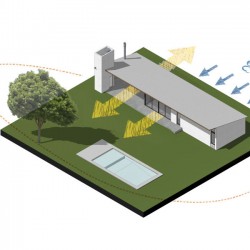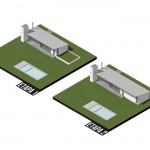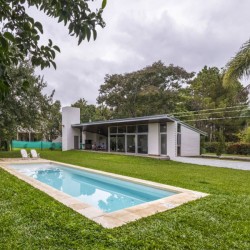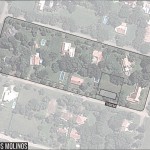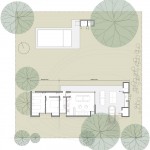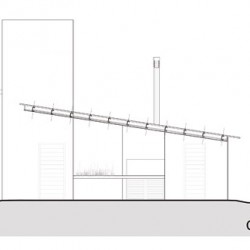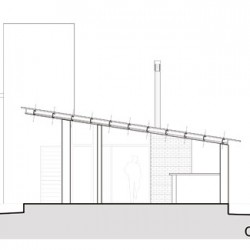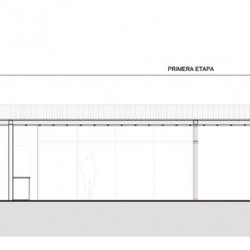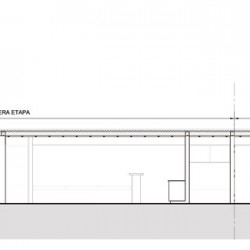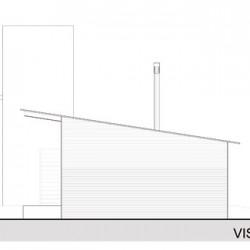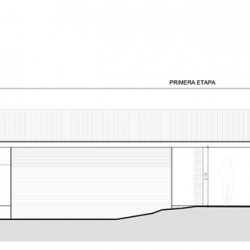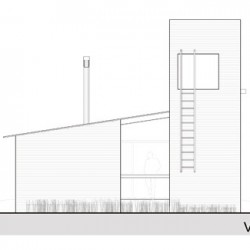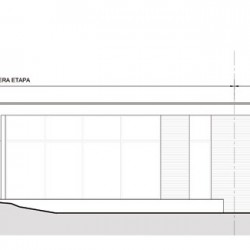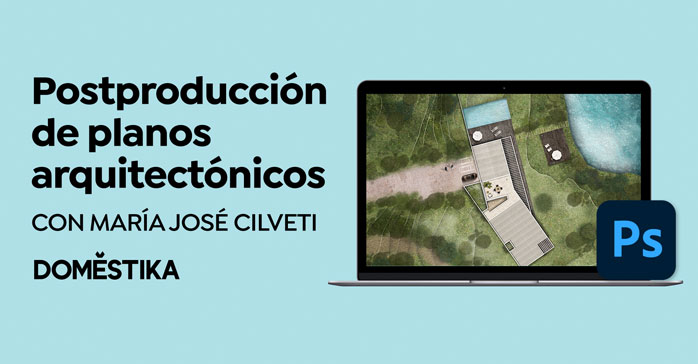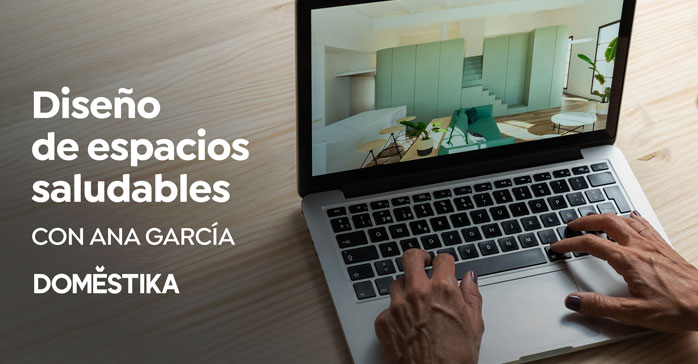Quinta en Los Molinos (Santa Fe, Argentina) por Biagioni/Pecorari Arquitectos. En un terreno de 30×30 metros dentro de un barrio cerrado se nos ha encargado una quinta de fin de semana para una familia de padres y tres hijos.
Con un presupuesto limitado, la estrategia proyectual fue concebirla en dos etapas: en la primera funciona como una casa con piscina para pasar el día y en la segunda, con la adición de los dormitorios, para pasar temporadas completas.
La disposición lineal define un frente cerrado al sur sobre la calle y un frente abierto al norte sobre el parque, que goza de la privacidad que el mismo cuerpo de la casa le otorga, con la cochera-galería como lugar de transición y uso habitual en relación con el asador y el espacio cocina-comedor-estar, enmarcando las visuales hacia un roble prexistente de gran porte al fondo del terreno.
Un techo de única pendiente le da continuidad al espacio interior en proyección al exterior y permite evacuar la lluvia del sur y la caída estacional de hojas y flores de los árboles.
Un mismo muro de ladrillo visto diluye la idea de interior-exterior. Las trabas permitirán recibir los muros de la ampliación sobre la huella ya construida y la pintura borrar el acople de ambas etapas.
Se trabaja con pocos materiales que por simpleza y contundencia potencian la calidad espacial de la vivienda.
Ficha tecnica
Nombre: Quinta en Los Molinos
Ubicación: Santa Fe, Argentina
Proyecto y Dirección de Obra: Arq. Gabriel Biagioni, Arq. Sergio Pecorari
Colaboradores: Arq. Ma. Virginia Aranda, Ramiro Sosa.
Cálculo Estructural: Ing. Rudy Grether, Ing. Fernanda Carrasco
Tipo: Vivienda de fin de semana
Supperficie primera etapa: 125 m2
Superficie total: 180 m2
Año: 2013
Fotografías: Ramiro Sosa
Contacto: http://www.biagionipecorari.com.ar
English version
House in Los Molinos
In an area of 30 x 30 meters in a closed neighborhood, we were commissioned a weekend house for a family of parents and three children.
With a limited budget, the project strategy was conceived in two stages: in the first it works as a house with swimming pool for the day and in the second, with the addition of the bedrooms, to spend full seasons.
The linear layout defines a closed facade to the south toward the street, and an open facade to the north toward the park, enjoying the privacy given by the volume of the house, with the garage-gallery as a place of transition in connection with the BBQ and the kitchen-dining-living space, framing views to a preexisting large oak at the back of the lot.
A roof with a single slope gives continuity to the interior space projected to the outside, and allows the drainage of rain from the south and the seasonal fall of leaves and flowers from the trees.
An exposed brick wall dilutes the idea of interior-exterior. The walls of the expansion will be built on the footprint of the current stage, and the paint will clear the coupling of both stages. We work with few materials that with simplicity and forcefulness enhance the spatial quality of the house.


